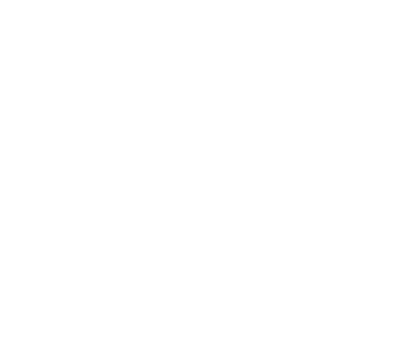Many guests rush to move in after being assigned to public housing. If you don’t have time to wait for the whole house to be renovated, but you need a room, it would be even better if you can make it look “pretty”. Using furniture to separate rooms is suitable for you. This time I will show you a case of an invisible door for a modular cabinet in a public housing unit. The pure white color combination makes the living room look bright and comfortable.
There is a hollow cabinet as soon as you enter. In addition to the all-white cabinet design, the hollow position is equipped with a mirror to increase the sense of space. It will look better with accessories. The slim cabinet body is not heavy and uses up the entire wall to create a very sufficient storage space. The suspended design 15cm above the ground allows pairs of slippers and daily shoes to be neatly arranged. The wall cabinet part of the hollow cabinet extends to the other wall, which is neat and orderly. The guest’s daughter’s piano is placed under the wall cabinet. Nannan’s piano scores can be stored in the wall cabinet, so she can practice more songs. No problem!
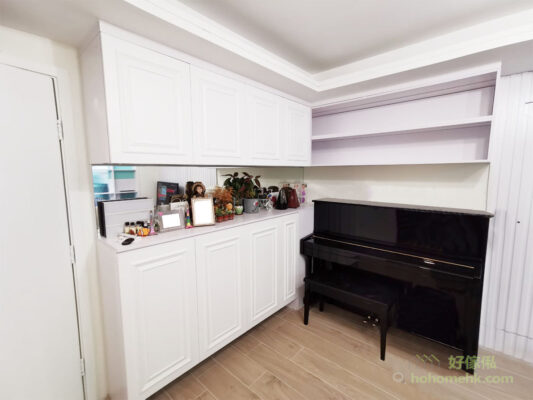
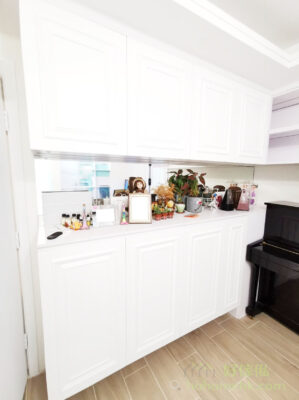
The guests are all very tasteful. In the pure white design, different materials are mixed and matched to increase the design sense of the furniture. For example, the hollow cabinets use European pattern door panels, which are low-key yet elegant; the walls of the rooms are made of white wooden strips. Shape to create a distinctive room wall, and also make the room’s invisible door more “invisible”! If you don’t look carefully, you won’t find that there is an invisible door leading to the bedroom next to the piano. The strip wall extends to the past and becomes a TV background wall. As long as the TV is equipped with a TV hanging rack, it can be directly mounted on the wall of the room and paired with a simple TV base cabinet, which is simple and beautiful.
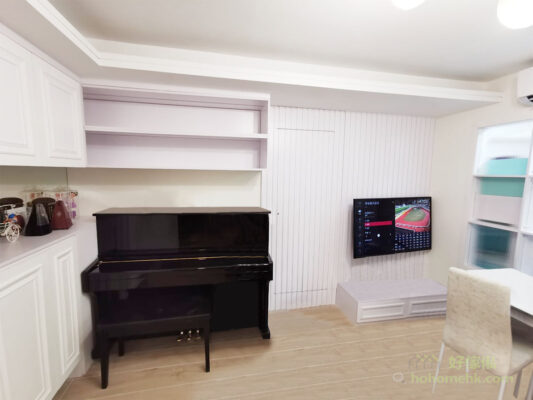
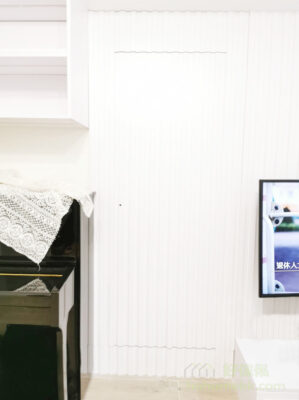
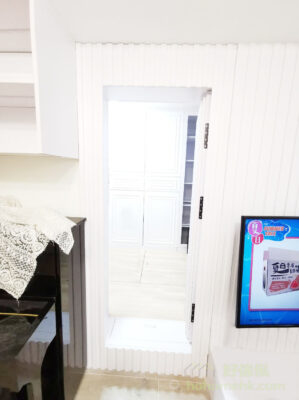
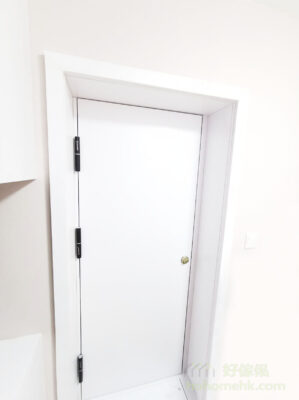
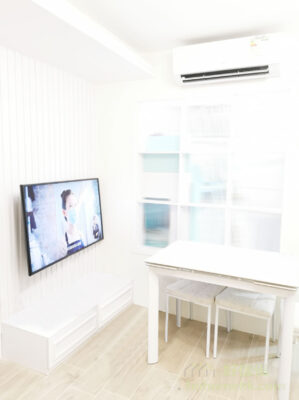
The standard height of our customized floor is 400mm, but if you want it to be shorter, 200mm or 300mm, or higher, 500mm or 600mm, you can. Like this case, the bedroom space is not large, and the floor design of the whole room increases the storage space. Because the guests didn’t want the floor to be too high and inconvenient to get up and down, the floor in the whole room was made 200mm high to strike a balance between storage and convenience. The wardrobe door in the bedroom also uses European pattern door panels to unify the style of the whole house.
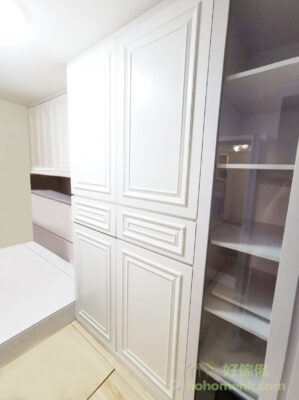
Public housing units do not need to renovate the whole house. They can be made “beautiful” with furniture alone. If you want to customize similar styles of living room cabinets and room walls, please feel free to contact us to get your caprentry work done.
$
Flat K & Flat N, 12/F, King Wing Plaza Phase 1, Shek Mun, Shatin, NT, Hong Kong (Map) Mon. to Sat. 10:00-19:00
17/F, NPAC, 10 North Point Road, North Point, Hong Kong (Map) Mon. to Sat. 10:00-19:00
Unit F, 27/F, Plaza 88, 88 Yeung Uk Road, Tsuen Wan, NT, Hong Kong (Map) Mon. to Sat. 10:00-19:00
電郵地址:請選擇類別


