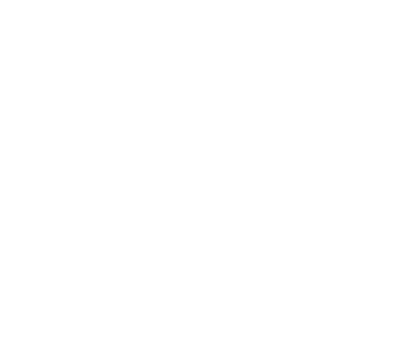Easy access to two bedrooms in a 3-4 person PRH flat with a special room door and a secret door. For the master room, we built a three-panel wooden elevator door. The advantage of the hanging door is that there is no rail guide below, and it is not easy to hide dirt because of the gap of the rail guide. As our elevator doors are all reinforced with explosive screws, they are also structurally very safe. Also because the door itself is wooden, it can cause irregular lines and highlight the design style. The owner can customize the line style, size, thickness and so on according to his own preferences. On the other hand, our elevator door uses a door to the top design, which can effectively widen the floor and reduce the sense of pressure in the living room.
In the master room, we made a large oil press bed, and all the space under the oil press bed can be used as storage. We did not make complicated spacing for the owner, but made two large boxes on the left and right sides to facilitate the storage of enlarged luggage. In addition, even if the hydraulic press blocks some electrical system, we also re-lead the wire for the owner and install it inside the platform. For the gas support of the large oil press bed, we chose 80kg of strength, because the owner’s mattress is relatively thick, so we must use the oil pressure gas support with relatively large strength. For the head of the hydraulic bed, we have made a bedside wardrobe for the owner. In front of the wardrobe, there is a beige bedside soft bag, which makes the owner more comfortable when reading 睌. It can be used when the space behind the headboard bag is opened. We left the middle part of the bedside table empty to put common things for the owner, such as telephone, wind dryer and so on. The above is made of two pairs of doors, once opened, you can see the available space in the surface.
In the other part of the master room, we made an L-shaped bunk bed for the owner, and we made rounded corners for the steps and corners to prevent children from colliding when they go up and down. Under the L-shaped bed, we built a walk-through closet. The height of the closet is not very high, but it is enough to hang children’s clothes. The middle is equipped with movable layers to facilitate the storage of clothes of different heights.
In the living room, we made a large locker for the guests, and made three cabinet buckets in the middle, in order to facilitate the wiring. It is necessary to know that the typical public housing units have electric switches and walkie-talkies in the middle, and the average family will do a C-cabinet in this position. However, if you do not have too many things to be placed in the hollow position of the C-cabinet, the design of the C-cabinet will be a little redundant. Therefore, if you want to use space and want to store neatly, you can make 3 cabinet buckets in the middle position, the back of the cabinet bucket can be used as a line, these lines will go to the side of the locker, so that the entry can be easily switched. And looking at the front, the whole cabinet will become relatively flat. Cabinet bucket can choose to bump the color, so that you can easily highlight the mind of the design. In this living room locker, in addition to making cabinet buckets and ordinary cabinet doors, we also made open shelves to provide the owner with a space to display accessories and photo shelves.
On the left hand side of the entrance, we made a corner shoe cabinet, and we chose a hollow design for this corner shoe cabinet, which is used to subsidize the kitchen table space. Because this corner shoe cabinet is exactly at the back of the kitchen, the hollow design can be used to place household appliances in the kitchen. The upper and lower cabinets of the corner shoe cabinet can, of course, be used to put shoes. It is worth mentioning that our corner shoe cabinet unified use of 180-degree hinge, convenient for the owner to fully open the door, a glance of the space inside the cabinet.
In the kitchen and bathroom, because the owner placed more debris when we shot, the shooting effect is not very good, I hope you can forgive me. The kitchen cabinet is mainly made of Deli fireproof rubber board, with a chilled kitchen table stone. The backboard of the kitchen cabinet is made of stainless steel, which can cover the ugly white tile of the original public housing. Around the front and back of the table stone, we have made curved water retaining design to facilitate the management of water accumulation or cleaning of the table surface.
If you also have a room and the need to order the whole house furniture, welcome to talk to our designers ~~
$
Flat K & Flat N, 12/F, King Wing Plaza Phase 1, Shek Mun, Shatin, NT, Hong Kong (Map) Mon. to Sat. 10:00-19:00
17/F, NPAC, 10 North Point Road, North Point, Hong Kong (Map) Mon. to Sat. 10:00-19:00
Unit F, 27/F, Plaza 88, 88 Yeung Uk Road, Tsuen Wan, NT, Hong Kong (Map) Mon. to Sat. 10:00-19:00
電郵地址:請選擇類別





