Have you ever thought that even if you live in a public housing unit for one person, as long as you can flexibly utilize every inch of space, all the furniture can be provided? This time, our company has racked our brains for our customers and put together TV cabinets and large wardrobes. , jewelry cabinets, shoe cabinets and storage cabinets, all tucked into the house. We made a shared bed near the window. The upper compartment is a 4-foot double bed, and the lower compartment is a living room that can accommodate a sofa for 2 people and a TV cabinet. TV cabinet and stair cabinet combined into 2. This TV base cabinet actually has 4 cabinets, which directly lead to the space at the bottom of the stair cabinet. It not only makes full use of the space, but also avoids the situation where the bottom space of the traditional stair cabinet is not easily used when the traditional stair cabinet is directly built to the bottom. . We actually made three doors for the upper part of the stair cabinet. To open and close these doors and access the space behind the stair cabinet, you need to first remove the TV placed in front. Although the process is a bit complicated, the advantage is that large items can be placed directly into the cabinet, and the space can be seen at a glance. If the steps of the stair cabinet are designed as top-opening door panels as usual instead of side-opening door cabinets like now, it will be difficult to take out the items placed from the top to the bottom and have to be turned over every time. Open the top thing to get to the bottom thing. The difference is that it is made into a side-opening door cabinet. Once the entire space is opened, the entire space can be accessed directly. For the first level of the stair cabinet, this time we made a traditional top-opening door panel.
It is worth noting that we made a storage rack on the bedside board and the top of the sofa to make full use of the space there. We built a 4-foot large wardrobe next to the bed. Although there is a split air conditioner on the top, we reduced the top cabinet to avoid it. At the same time, the design tried not to affect the subsequent repair or replacement of the indoor head of the split air conditioner. . Next to the wardrobe, we made a single-door storage cabinet, which also has a ceiling, and the inside is covered with movable shelves that can be adjusted up and down. On the side of the locker, we made a hollow jewelry cabinet for guests to place their favorite jewelry. The empty space is mainly used to avoid electric boxes and switches. Underneath the hollow cabinet is naturally the shoe cabinet.
In addition, you may not see it, but we also made a set of long wall cabinets on the top of the toilet and kitchen doors. Basically, except for the corridor, we made storage cabinets all over the house. Although this room is small, it is fully equipped with all kinds of furniture, so you don’t have to worry about too many clutter. If your room is about the same size and you want to make full use of the space in the room, welcome to talk to our designers.
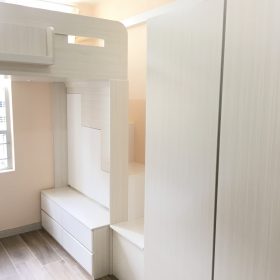
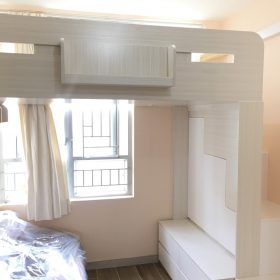
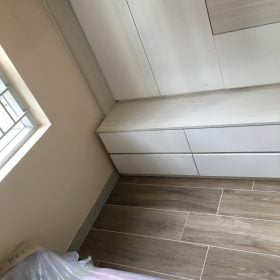
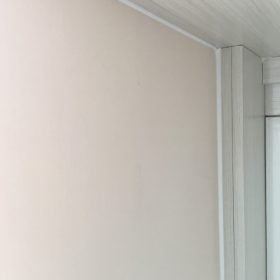
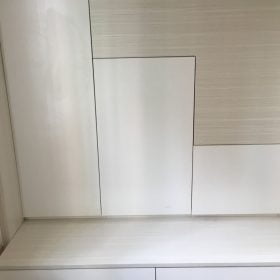
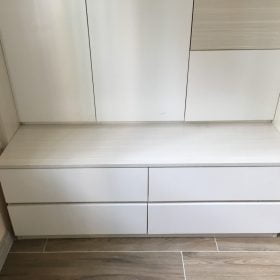
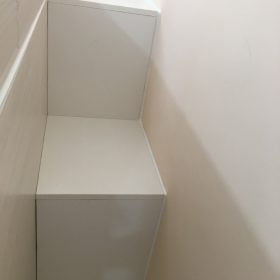
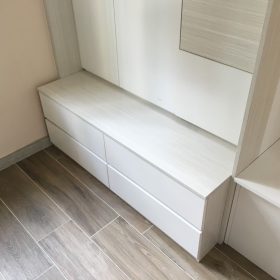
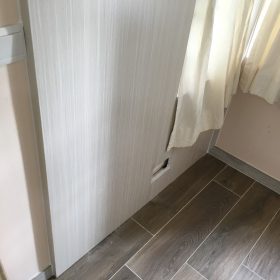
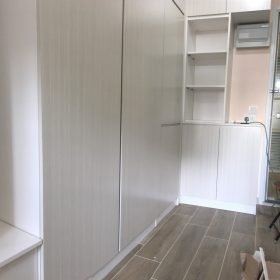
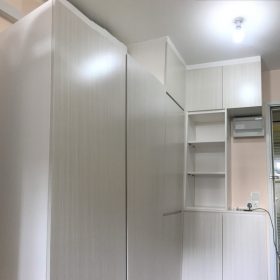
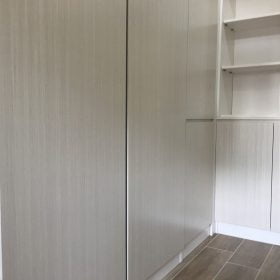
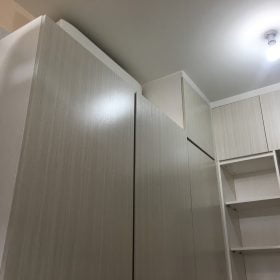
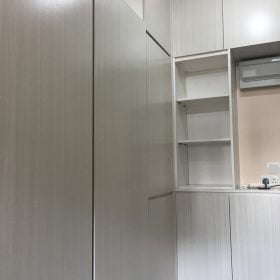
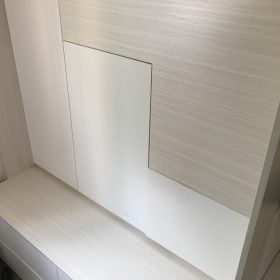
Whatsapp inquiry for quotation