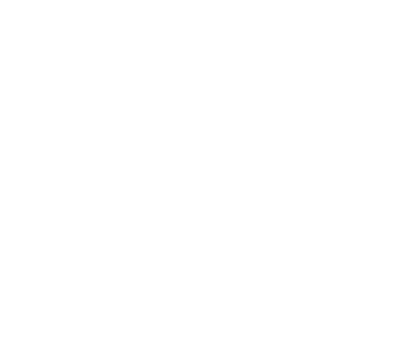Ever thought about creating a decathlon entryway cabinet along your hallway? Combining shoe cabinets, entrance cabinets, wardrobes, display cabinets, bookcases, and living room storage cabinets can also combine display, storage functions and aesthetics. In fact, it is not difficult to have a decathlon entrance cabinet!
The entrance is a corridor-style entrance, which is one of the common unit layouts in Hong Kong. The corridor occupies a lot of practical area, but it cannot be divided into rooms and cannot be used as a normal activity space. It feels like a waste of space.
Try building a whole row of entryway cabinets along the corridor, turning the entire wall into storage cabinets. In addition to making good use of the space in the corridor, you can also transfer the storage space in the living room to free up more space for activities in the living room and dining room. location.
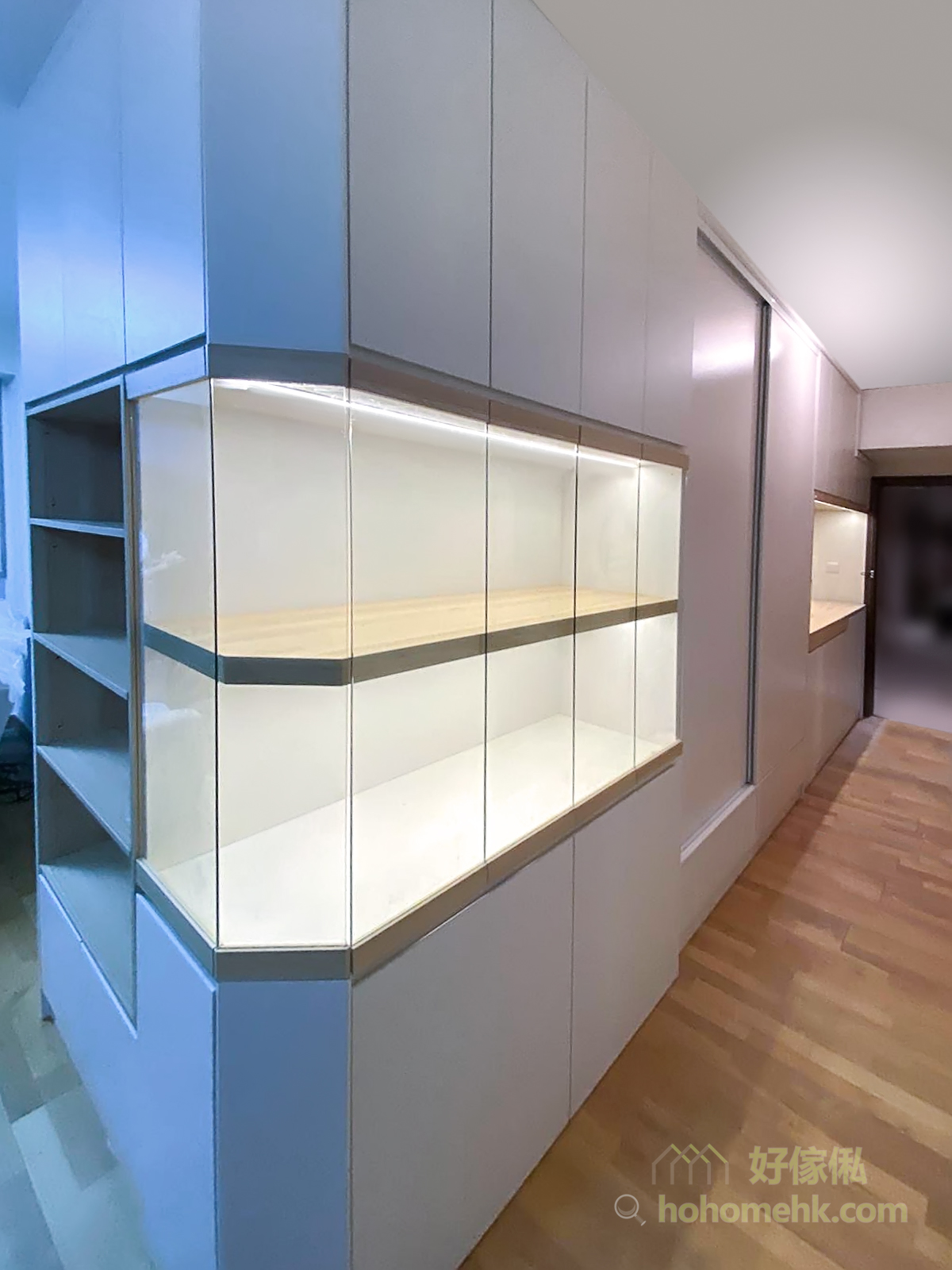
Cabinets are built in the entrance corridor, and the pure white cabinet doors above and below leave the space blank, making the huge storage capacity invisible.
In the middle of the cabinet, near the door, there is a hollow storage countertop, which extends all the way to a transparent glass cabinet, which visually lengthens the space.
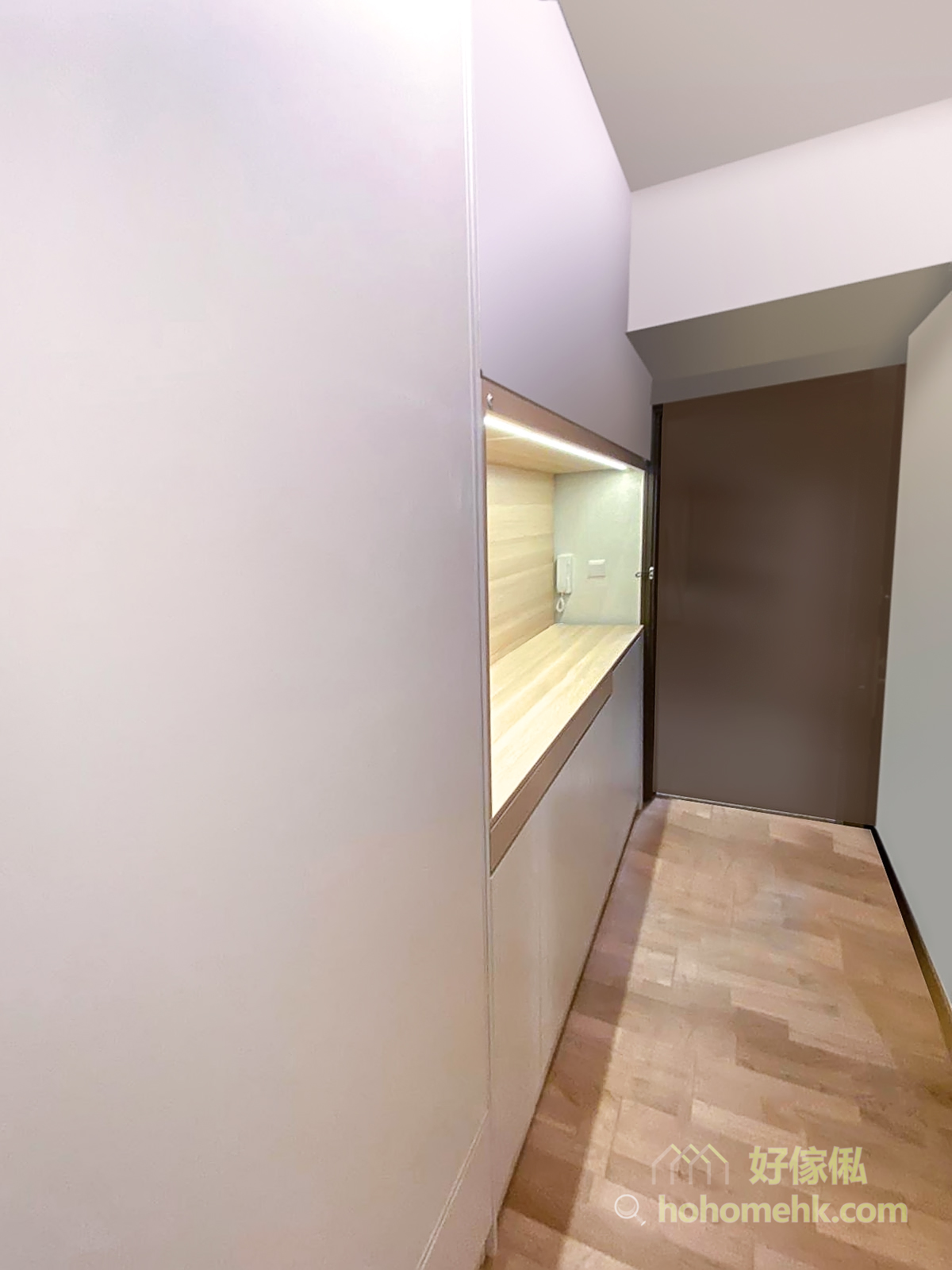
The entrance cabinet uses a wide range of white to match the color of the wall and ceiling, which not only makes the visual space more spacious, but also makes the overall style more consistent and complete.
The middle position of the cabinet at eye level is decorated with light wood-colored backboards and strips that match the floor, echoing the color of the space and adding a touch of warmth to the all-white cabinet.
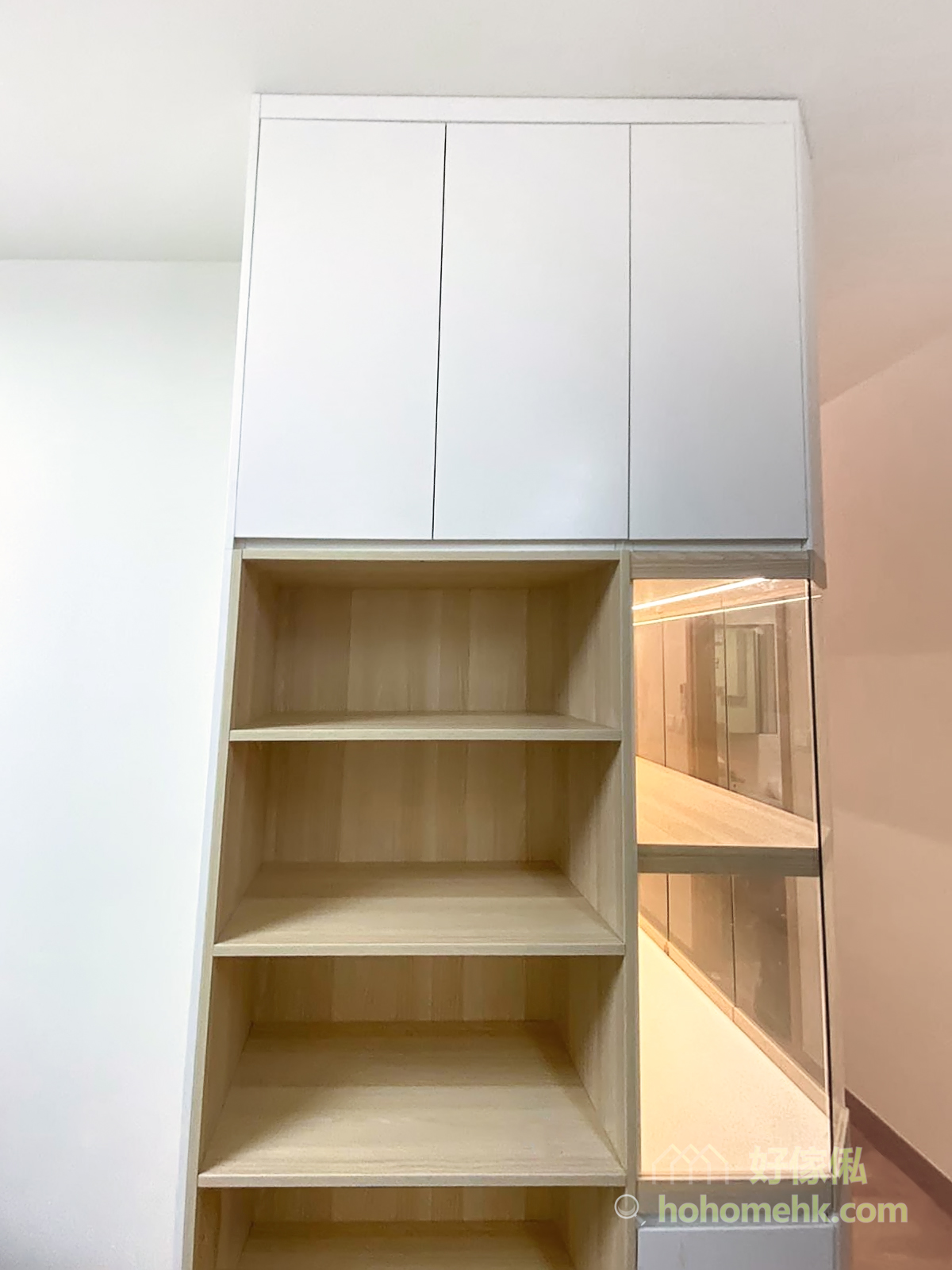
The entrance is located at an important point in and out of the door. In addition to storage, the entrance cabinet should also be designed with a platform that meets the height so that items can be placed when entering or leaving the house. For example, drinks, keys, and letters in hand need to be temporarily shelved. If Entrance cabinets are all sealed storage cabinets, and homeowners need to carry these small items to the dining table or coffee table. This not only causes clutter in the space, but also makes it easy to find things when needed.
Therefore, a spacious entrance countertop for temporary storage is the key to keeping your home tidy.
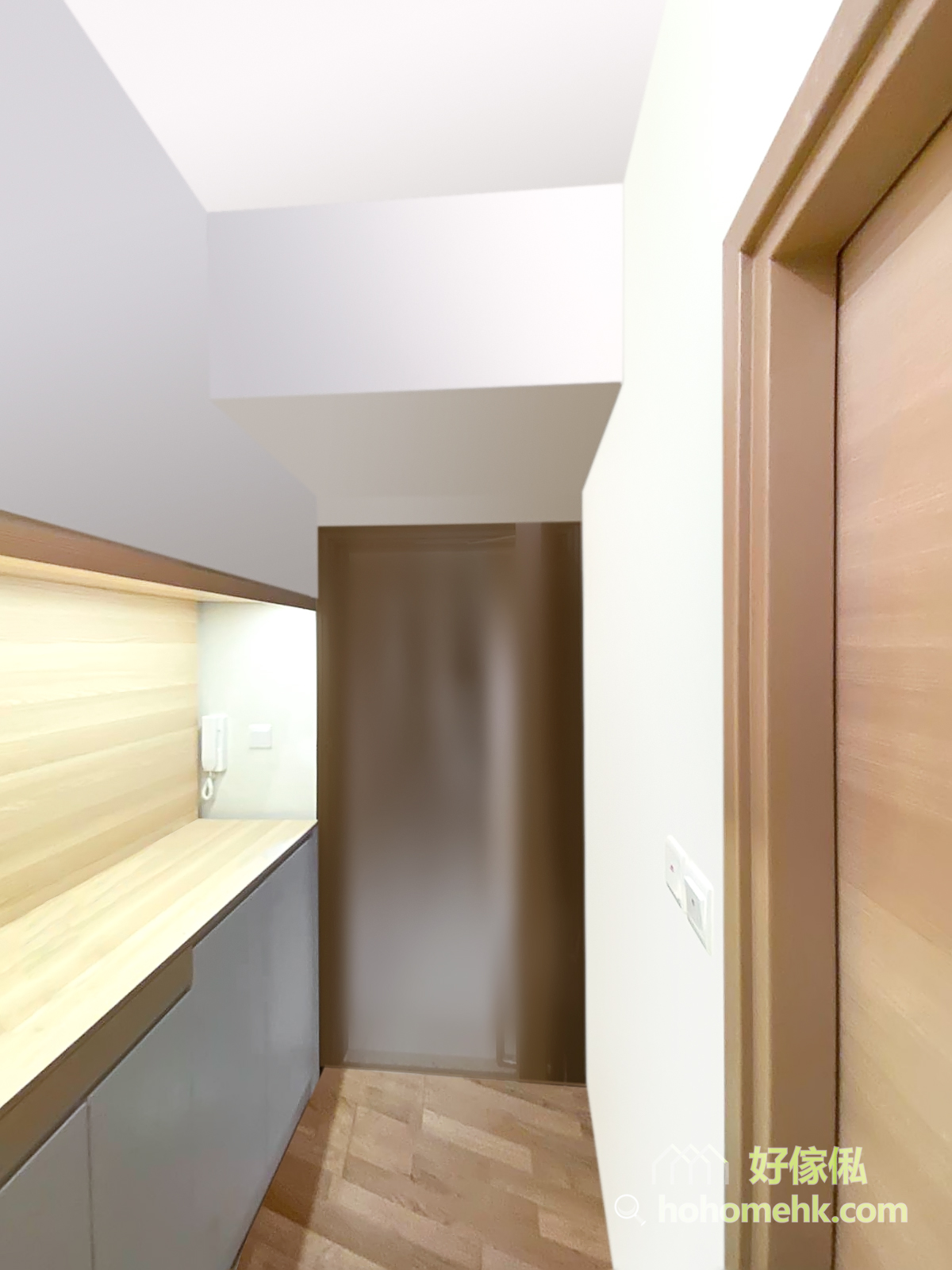
The entrance cabinet has a wardrobe function, which can be used to store coats and handbags worn when going out to prevent dirty clothes from being hung in the bedroom and contaminating clean clothes.
If guests come to visit, you can also temporarily store coats and backpacks in the entrance closet so that the living room will not be filled with clutter.
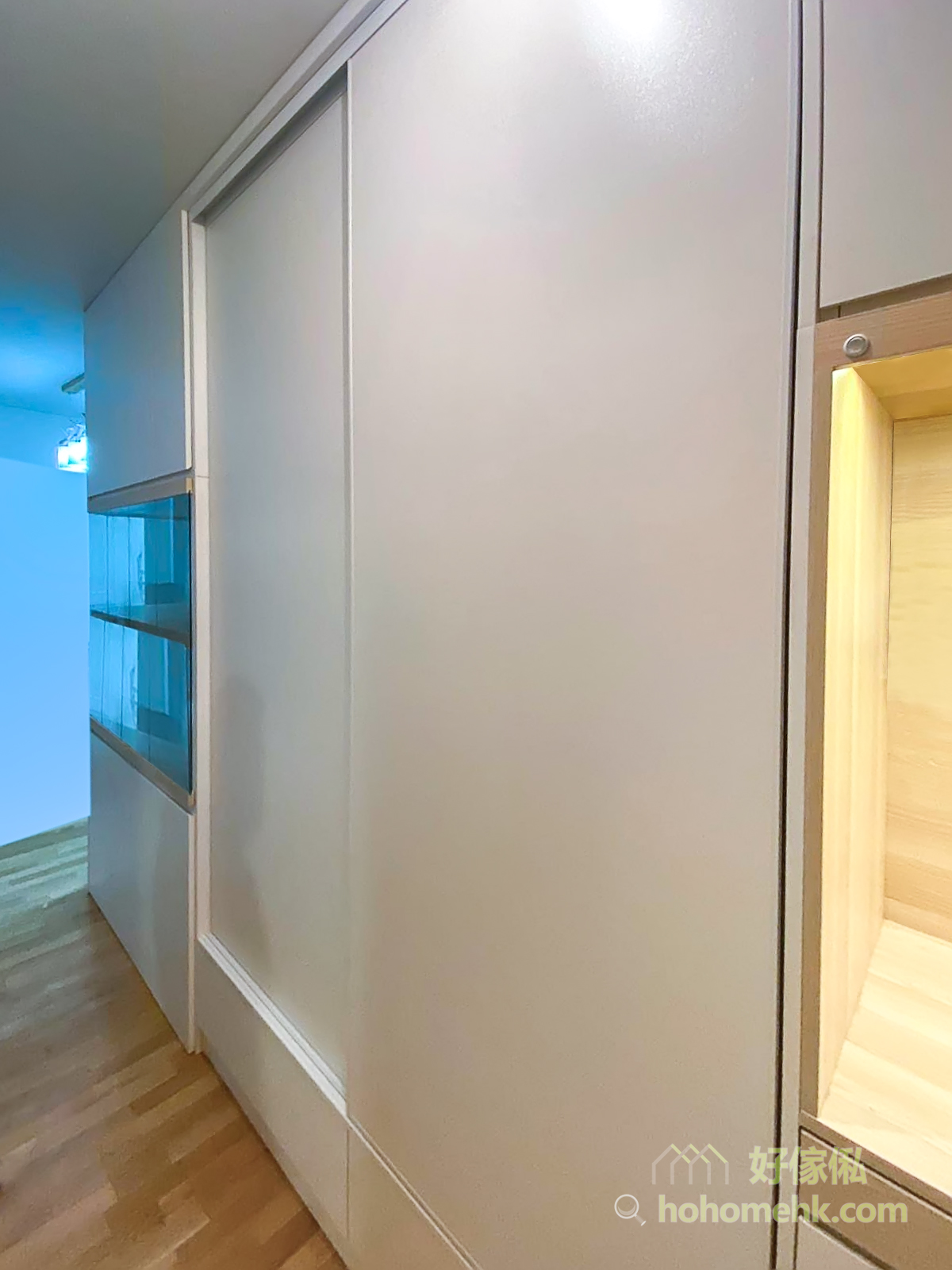
The wardrobe of the entrance cabinet is located in the corridor, and opposite the wardrobe is the door of the room. The sliding door design can avoid blocking the passage. Even if the wardrobe door is opened to take or collect things, other family members can pass through without affecting each other.
The glass cabinet that is transferred from the entrance corridor to the living room is designed with an upward bevel to avoid the chance of collision and can be safely used as an all-round display.
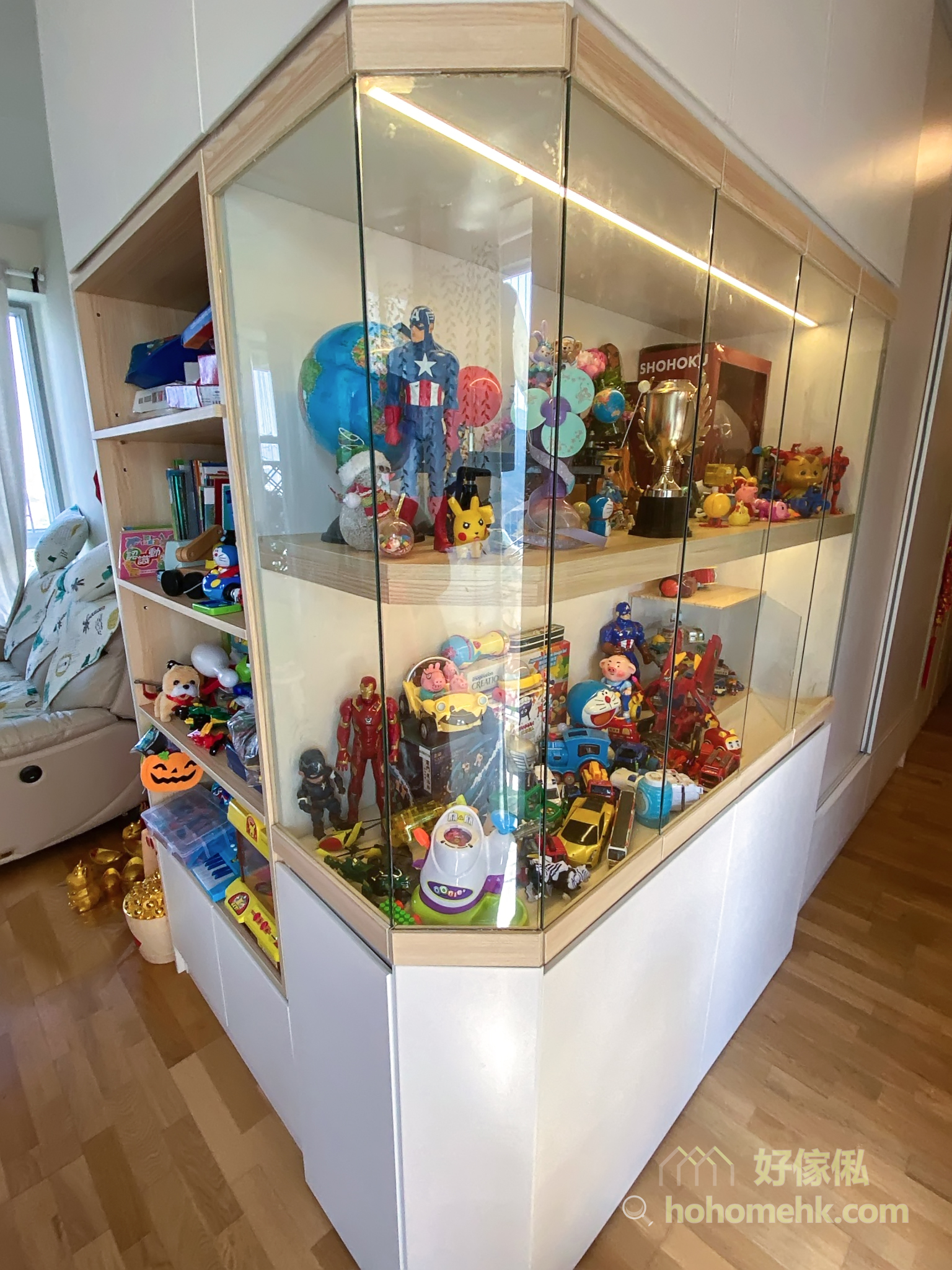
The owner of the house has a large collection of models, so a large glass cabinet was built in the part where the entrance cabinet extends to the living room to display his collection.
Installing LED light strips on the upper and lower floors of the glass cabinet can illuminate the model collection with more quality.
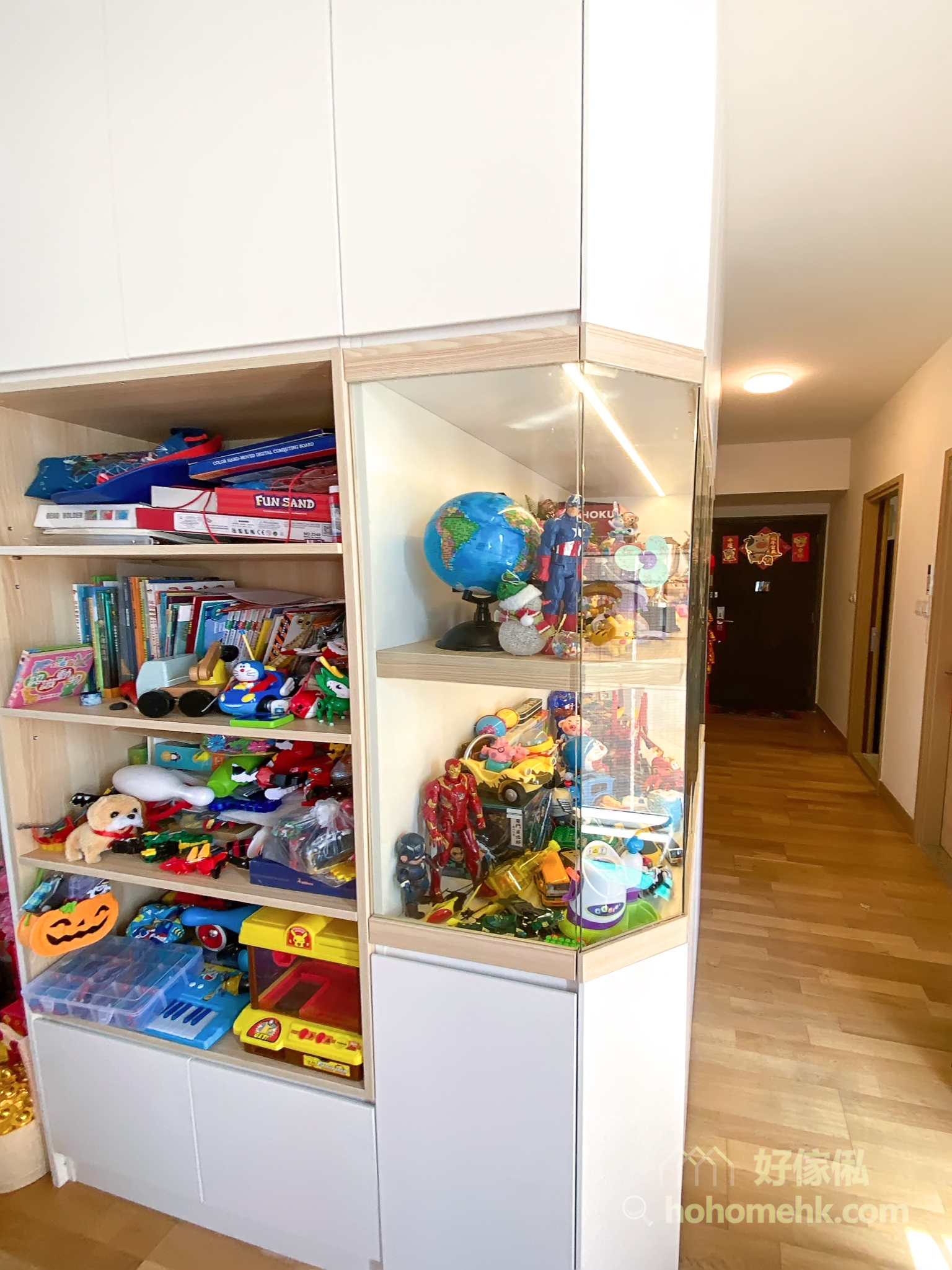
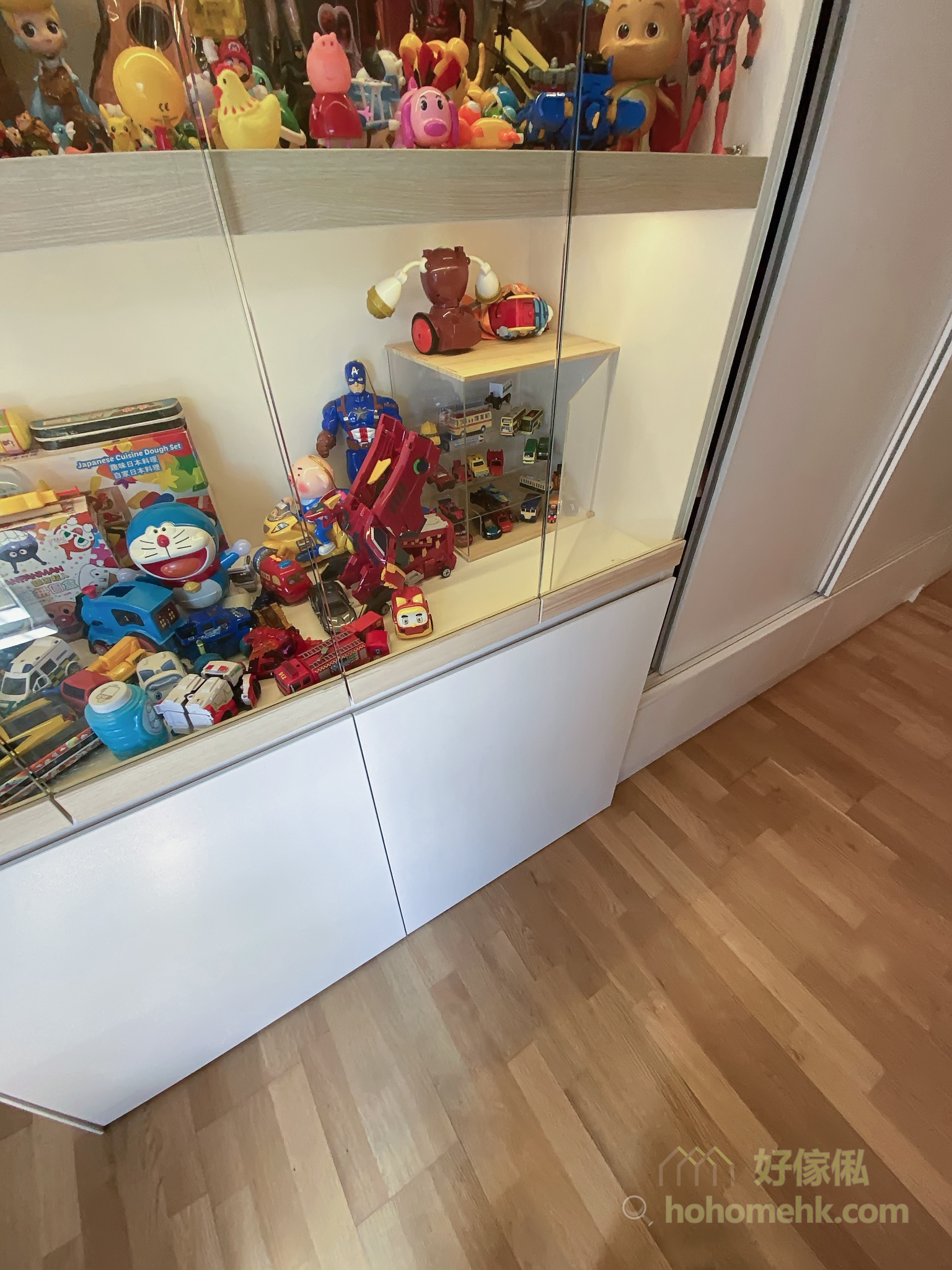
The open bookcase in the living room is specially designed for children. It can store a large number of storybooks. The open bookcase design allows children to easily get the books they want to read, turning it into a small reading world for children. It also encourages children to tidy up and read by themselves. Complete books and develop good habits.
Arranging the bookcases in the living room and next to the sofa also takes into account circulation. After taking the books, the children can easily walk to the sofa next to them to read.
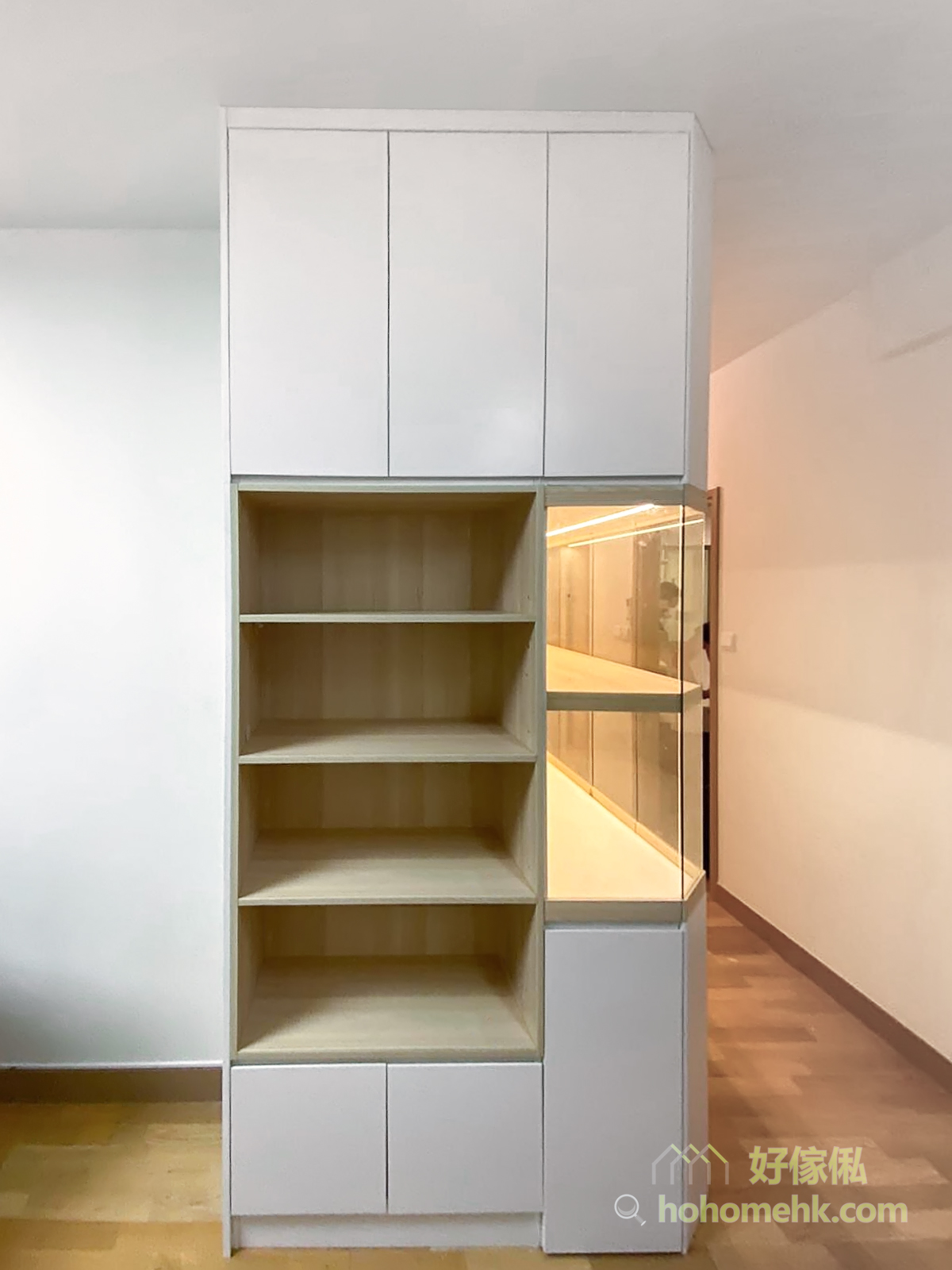
Although large storage cabinets may create a sense of oppression in the space, integrating multi-functional storage cabinets in a unified style can make the space more concise and elegant, and prevent the cabinets from being scattered and causing the space to form many fragmented corners and corners. .
Building large integrated storage cabinets along the corridor can flatten the wall lines and effectively enlarge the sense of space.
If you want to order custom-made entrance cabinets/living room storage cabinets, you are welcome to contact our furniture salesperson at any time.
$
Flat K & Flat N, 12/F, King Wing Plaza Phase 1, Shek Mun, Shatin, NT, Hong Kong (Map) Mon. to Sat. 10:00-19:00
17/F, NPAC, 10 North Point Road, North Point, Hong Kong (Map) Mon. to Sat. 10:00-19:00
Unit F, 27/F, Plaza 88, 88 Yeung Uk Road, Tsuen Wan, NT, Hong Kong (Map) Mon. to Sat. 10:00-19:00
電郵地址:請選擇類別


