With only a floor height of 3 meters, the living room space can be easily divided into areas for daily leisure activities and areas for rest and sleep. Making good use of the vertical space through small mezzanines will make life more convenient, and dividing the space will help keep the home tidy and practical.
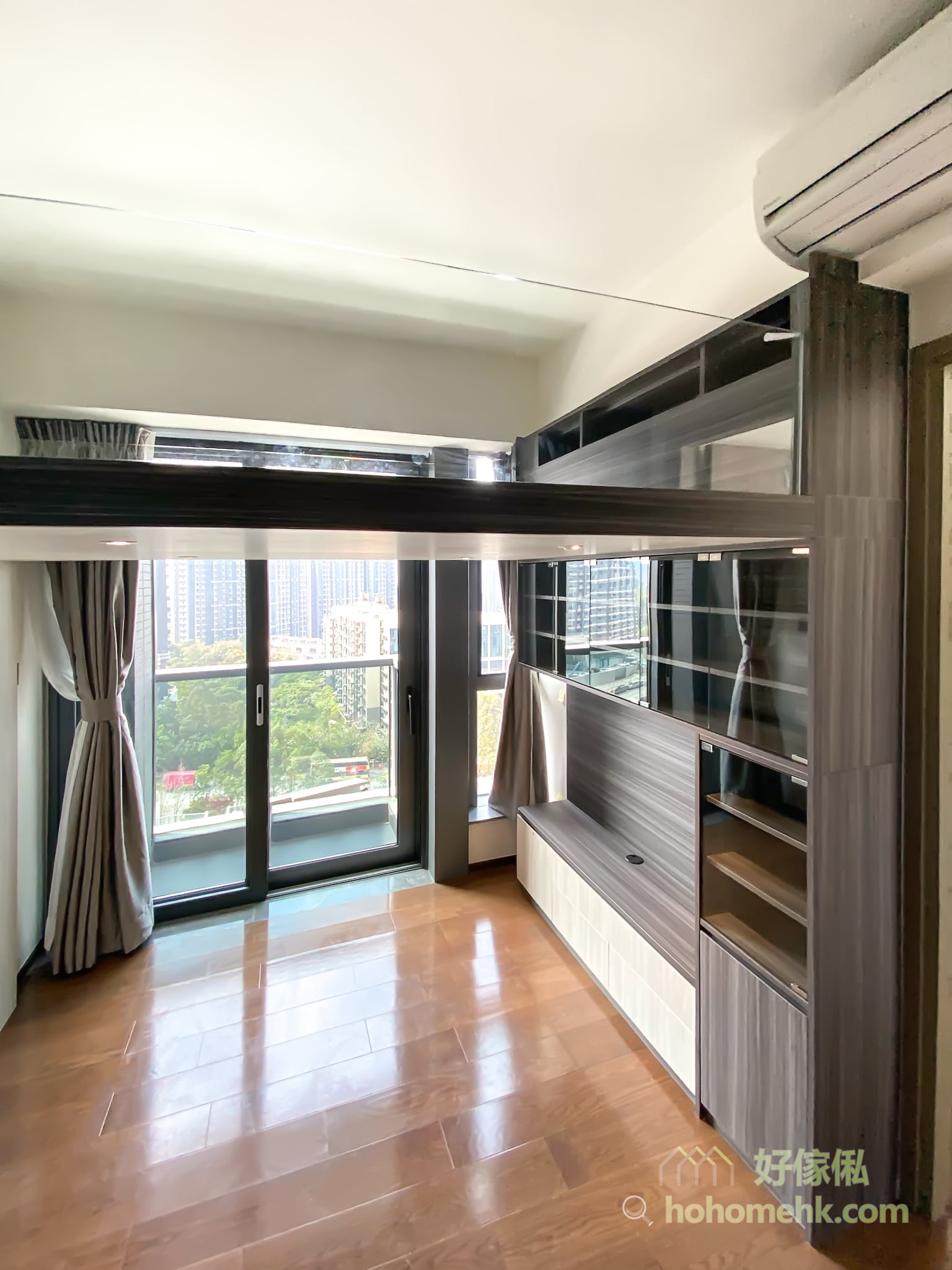
If there is a small mezzanine, you need to climb up the passage of the small mezzanine. The basic choices are stair cabinets and vertical ladders. The vertical ladder seems to save more space, but it is always inconvenient to use. For example, when you have to climb into bed at night, or when you are wearing a skirt, it is inconvenient to use the ladder. It is more convenient to use a stair cabinet to climb up.
Although the stair cabinet occupies a large area, you can use the space under the stairs for storage, which actually does not waste space.
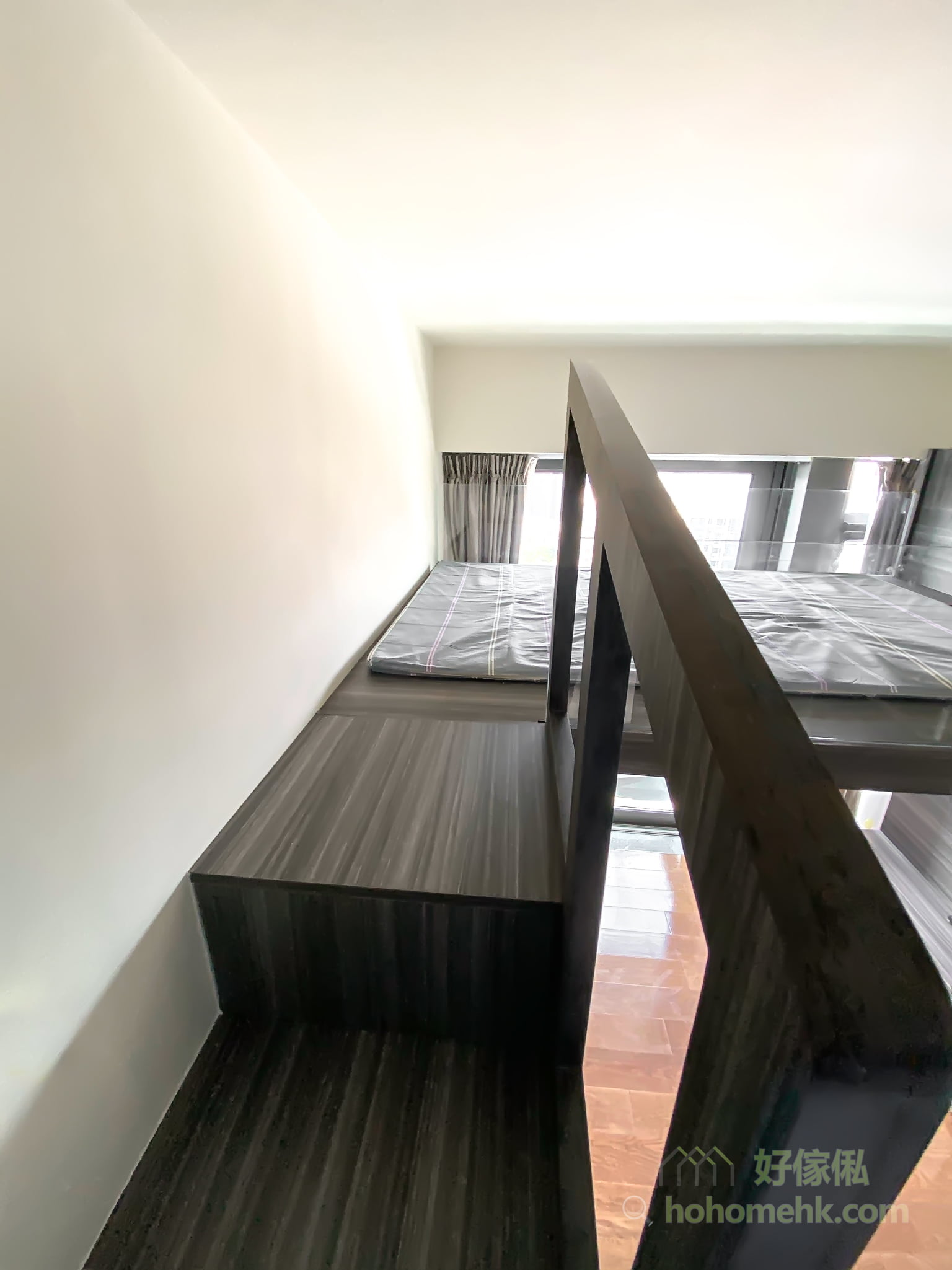
The stair cabinet leading to the small mezzanine is both a staircase and a storage space. It is indeed quite practical. However, the shortest two or three steps are not high enough. Even if it is used for storage, it cannot hold too many things, but it also takes up a lot of space. According to the ground space, the shortest stairs can be made into invisible stairs. Normally, the stairs can be pushed into the low cabinet. When used, two more stairs will be added when pulled out from the low cabinet, which saves space and is beautiful.
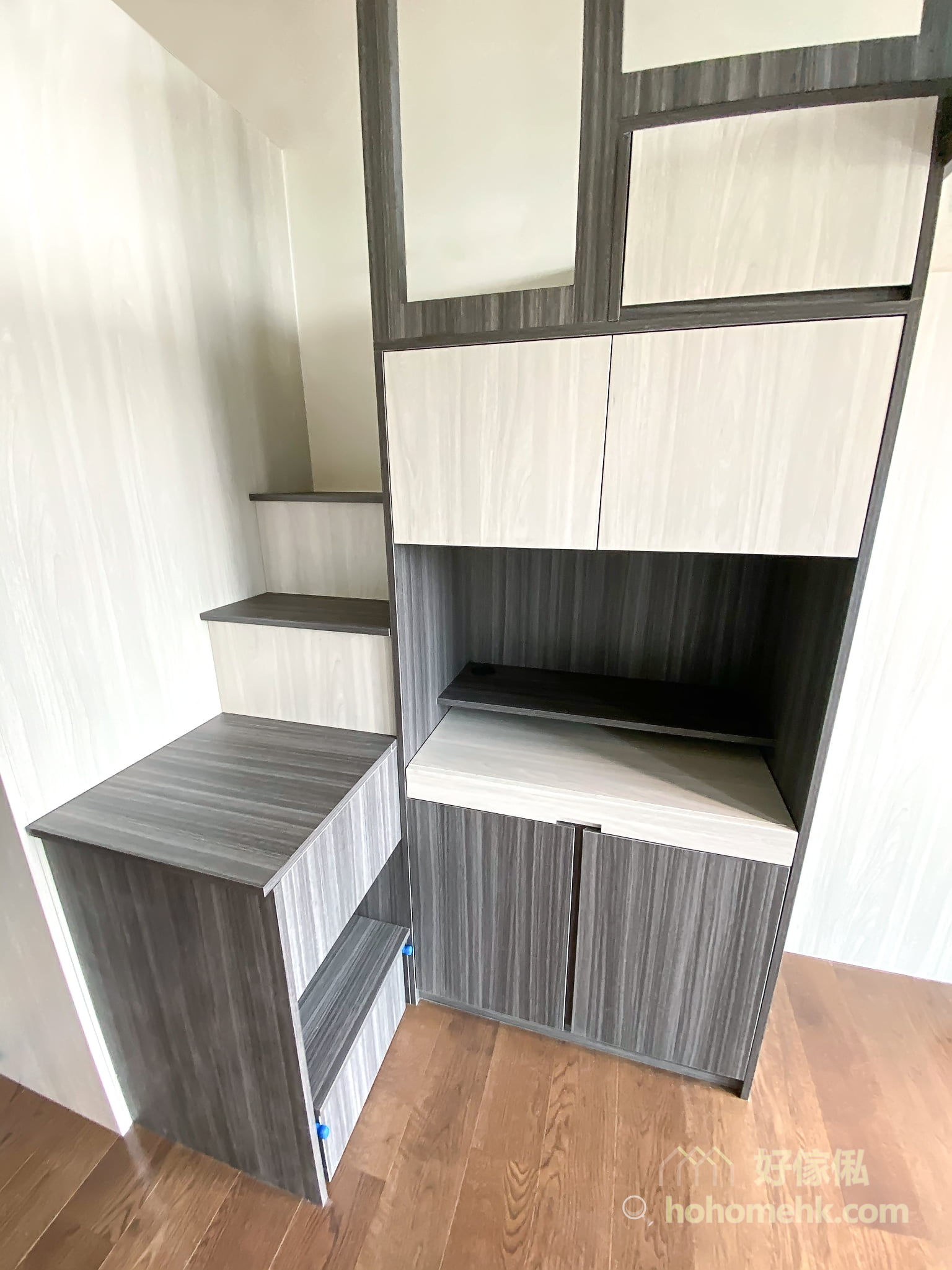
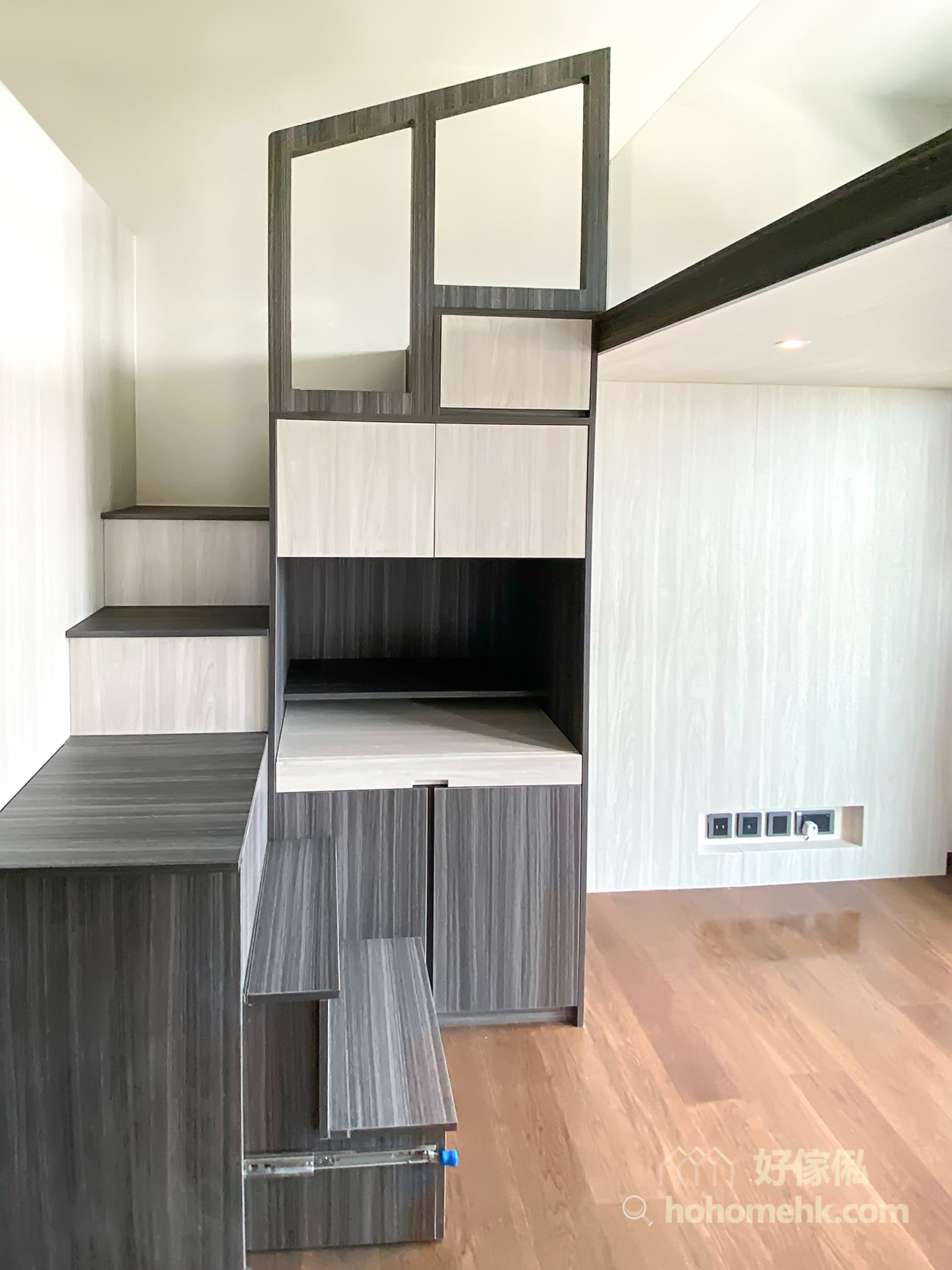
The upper part of the stair cabinet is already relatively high. It is best to have handrails to make it safer to go up to the small mezzanine. If you don’t want an obtrusive handrail, just integrate the handrail into the locker. Use the same type of board as the stair cabinet, and cooperate with the distribution of the cabinet doors to make the extended armrests become part of the storage cabinets, which can make the living room space more harmonious and unobtrusive.
The strip-shaped, unsealed armrest design is more in line with the ergonomics of the armrest and will not affect the transparency of the space.
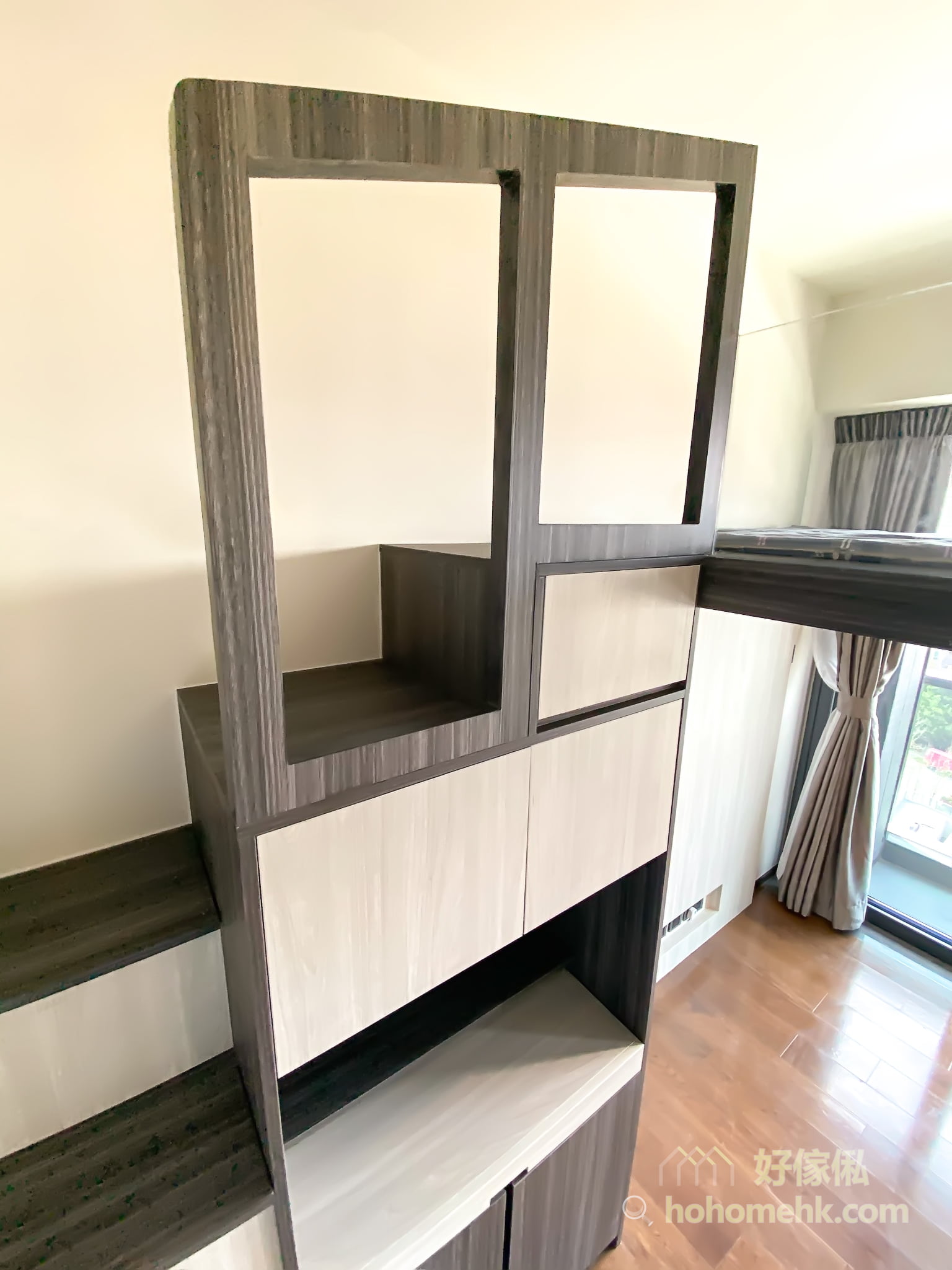
The small mezzanine is designed with a glass fence, so that the sunlight outside the window can shine into every corner of the living room. The small mezzanine will not make the space dim and affect the sense of space.
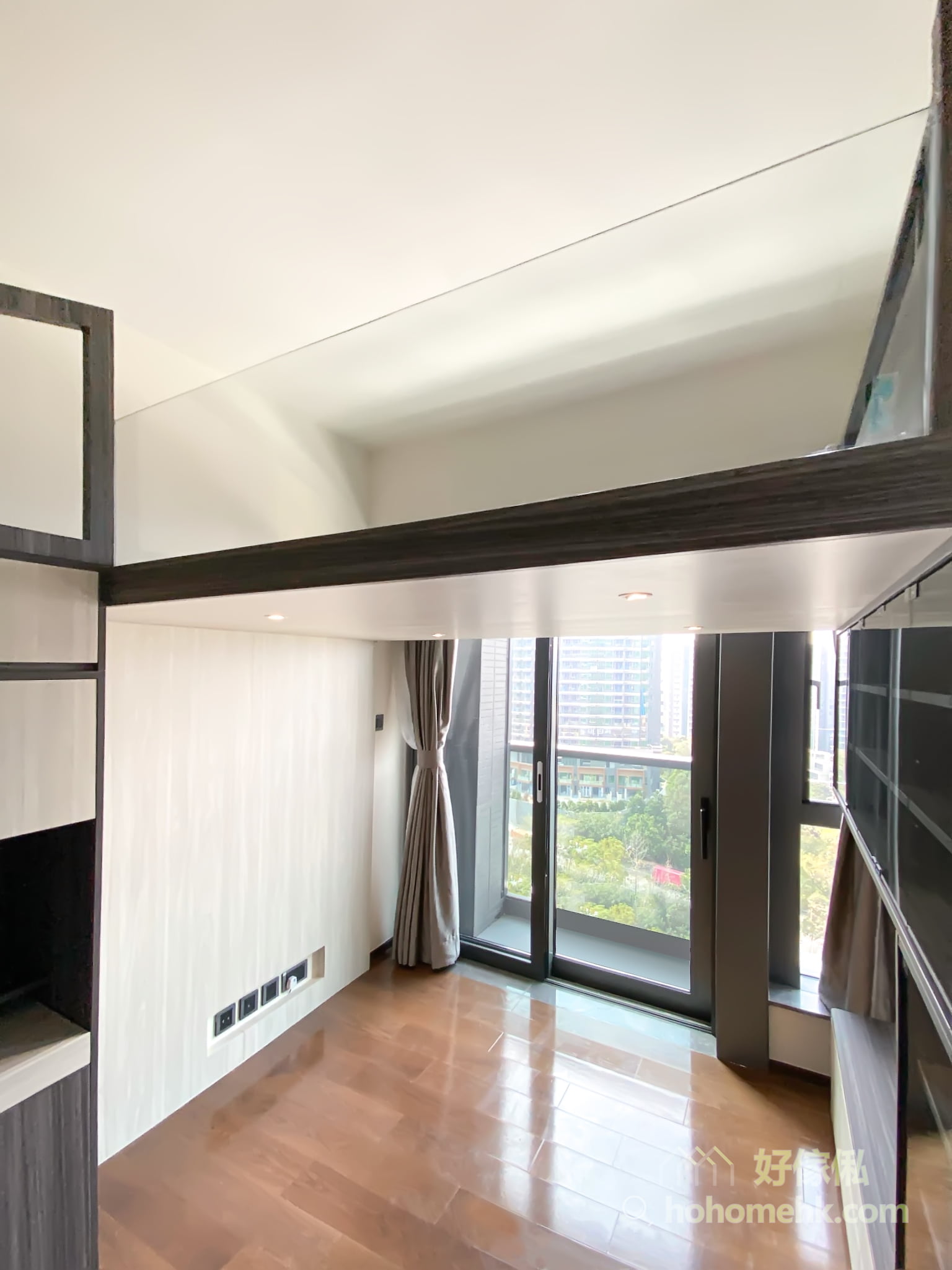
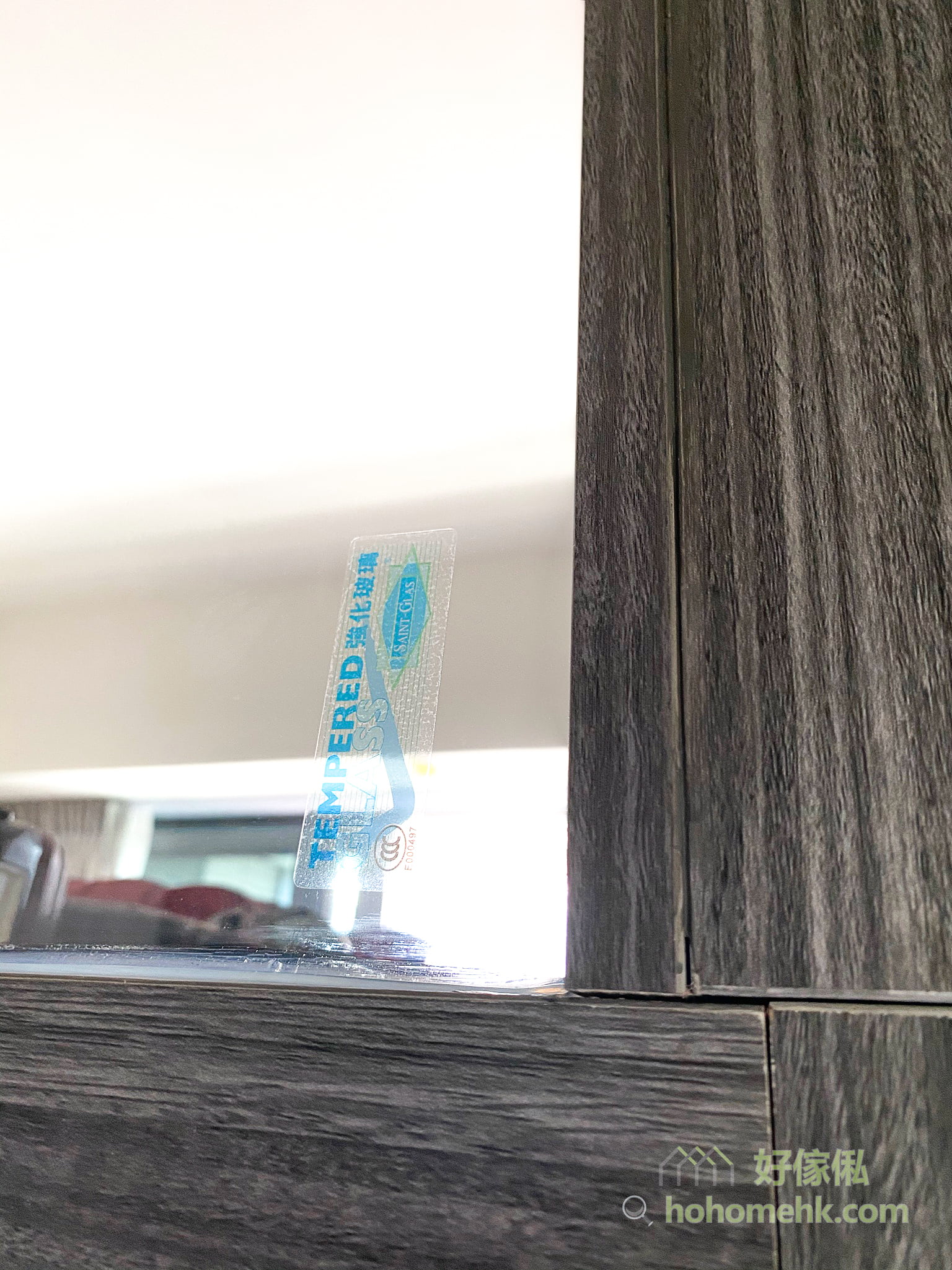
The bedside table design integrated with the small mezzanine structure provides storage space for the sleeping area of the small mezzanine. Daily necessities such as medicines, skin care products, toilet paper, etc. that are used before going to bed can be stored in the bedside table for convenient use without having to run up every time. I ran down just to get a small thing.
In addition, bedside tables can create the feeling of sleeping on an ordinary bed, and the simple design can make the space look neater and calm.
The entire small mezzanine and storage cabinets use different shades of warm wood colors to create a sense of hierarchy and design for the small space. It will not be monotonous. The two shades of wood colors are also warm tones, and the overall style is fine. Blended together, it becomes a natural and comfortable space.
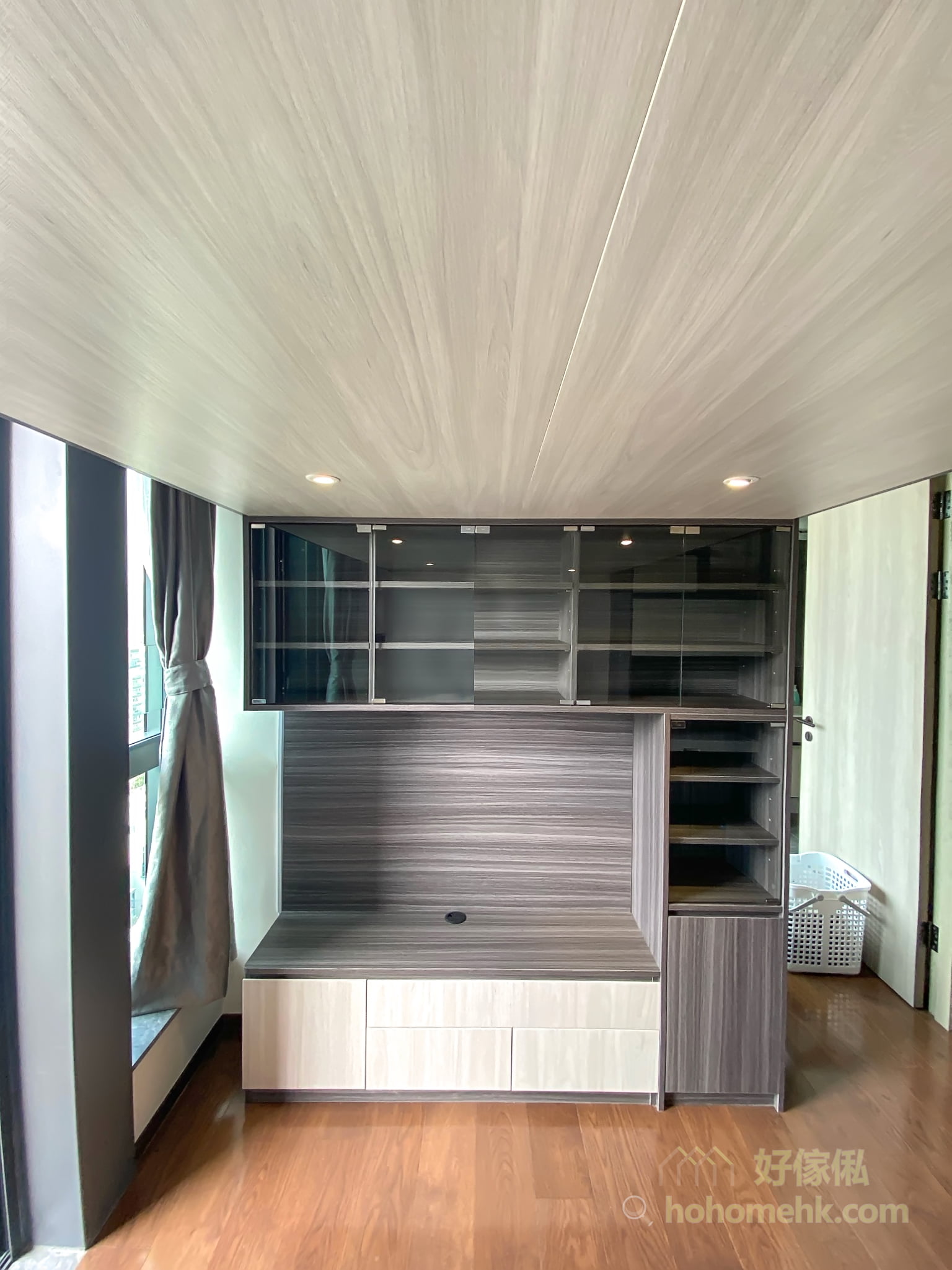
If you also want to customize the small mezzanine, you are welcome to contact our furniture salesperson at any time.
$
Flat K & Flat N, 12/F, King Wing Plaza Phase 1, Shek Mun, Shatin, NT, Hong Kong (Map) Mon. to Sat. 10:00-19:00
17/F, NPAC, 10 North Point Road, North Point, Hong Kong (Map) Mon. to Sat. 10:00-19:00
Unit F, 27/F, Plaza 88, 88 Yeung Uk Road, Tsuen Wan, NT, Hong Kong (Map) Mon. to Sat. 10:00-19:00
電郵地址:請選擇類別





