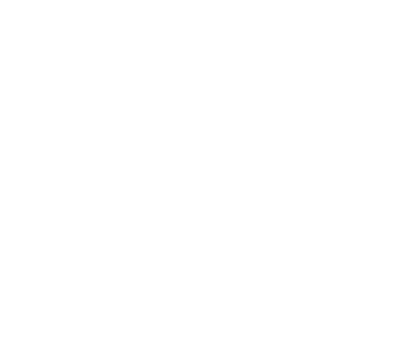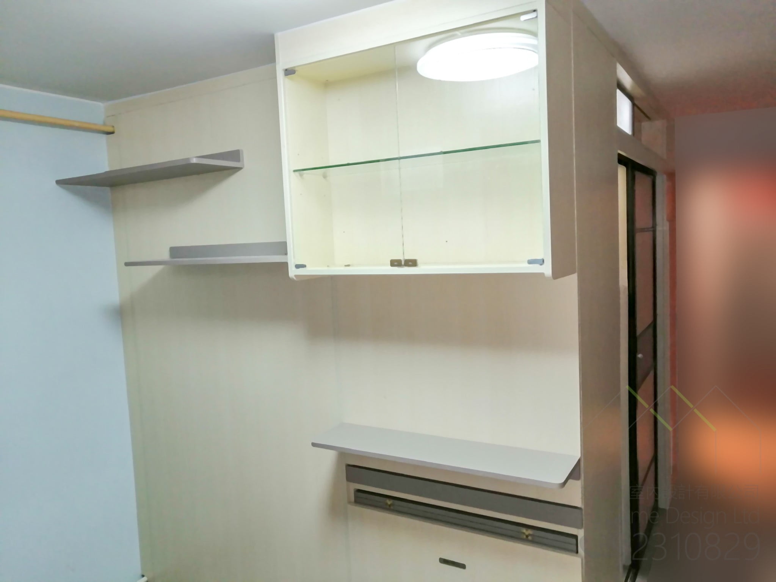
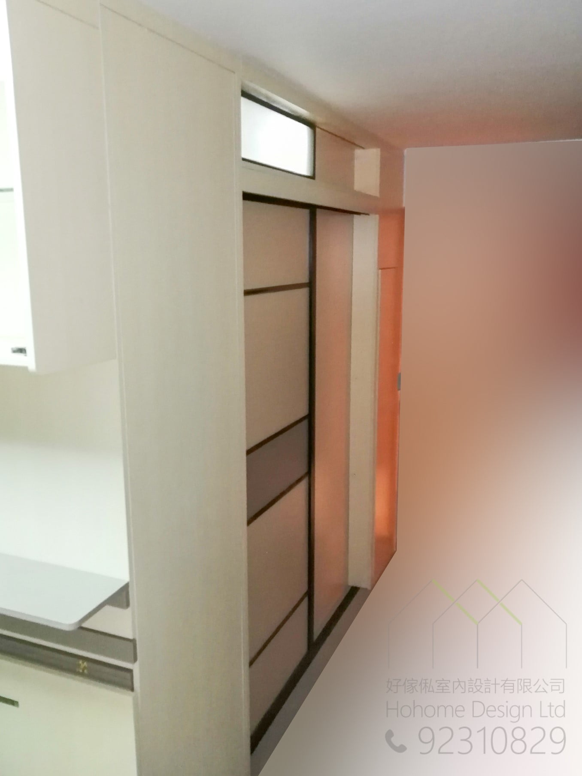
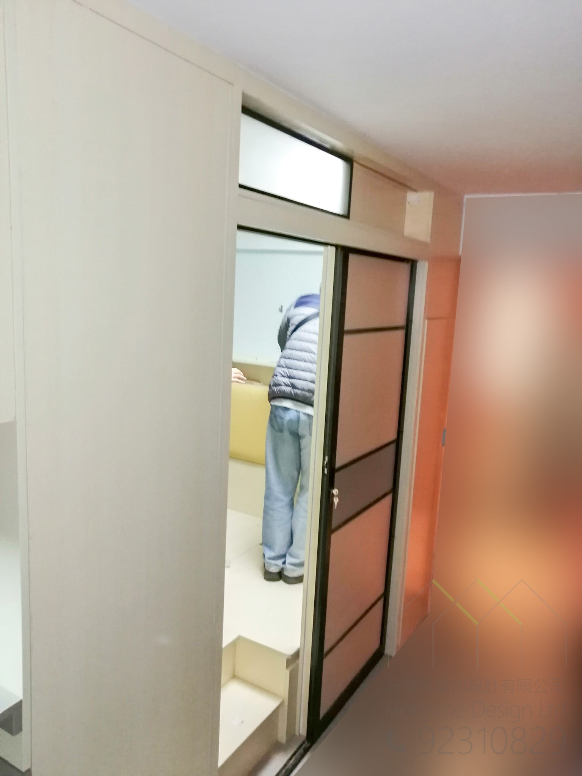
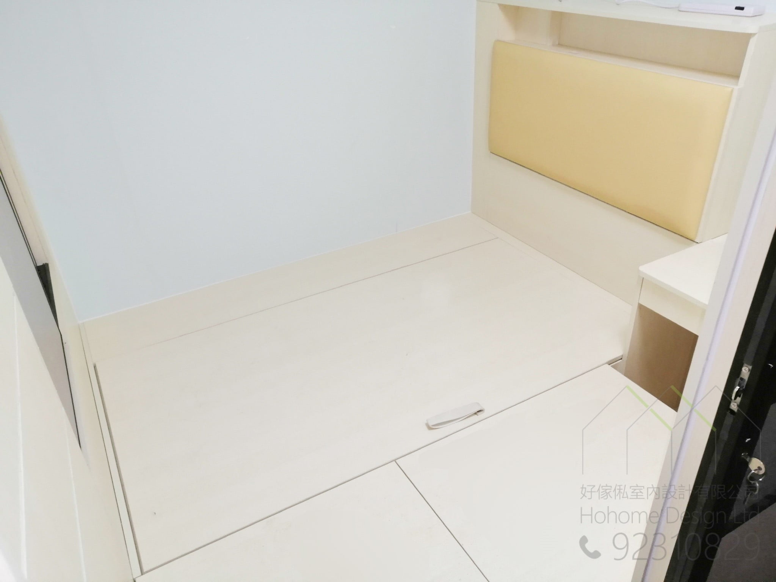
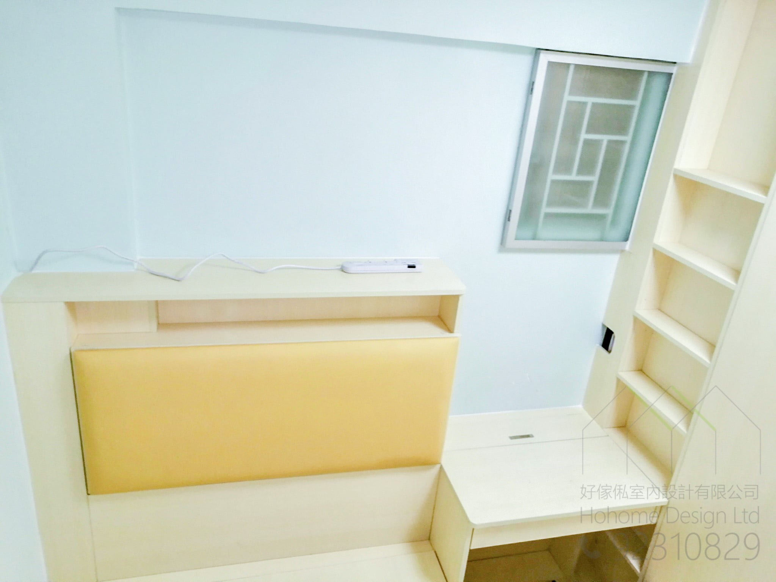
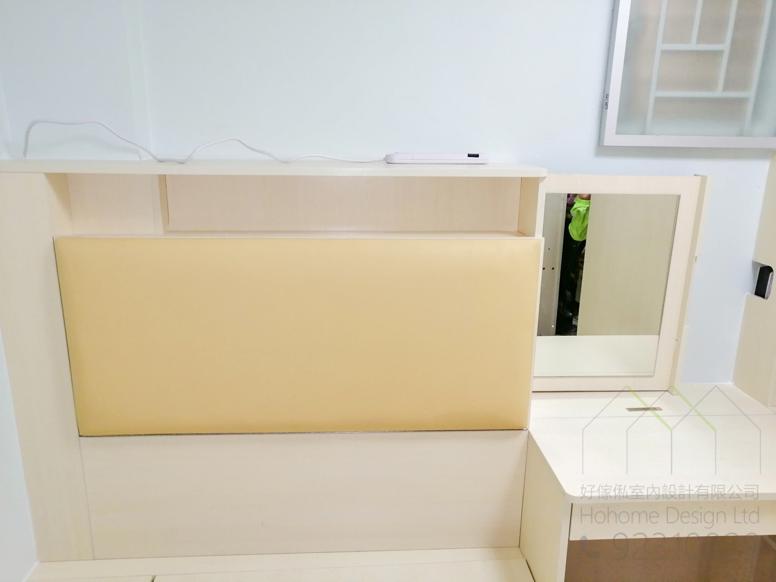
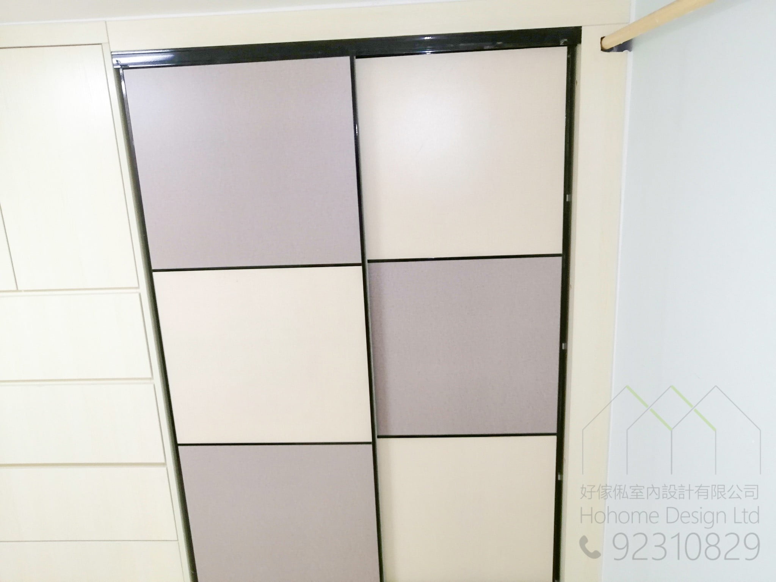
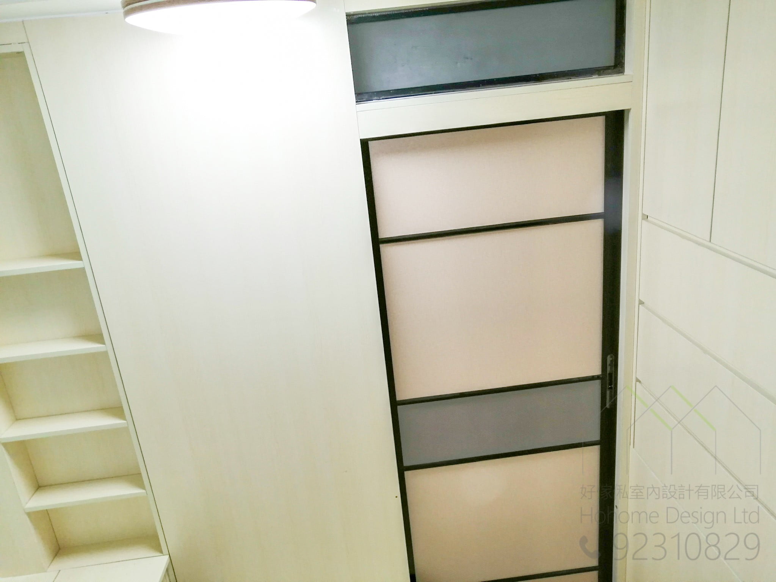




Many people think that rooms must be separated by bricks or wooden boards, but in fact, cabinets can also be used to separate rooms.
We can take a look at this case, which uses a double-sided cabinet and sliding door to create a master room in the middle of the living room. This double-sided cabinet is actually a multi-purpose cabinet. There is a glass wall cabinet and two storage shelves outside. There is a small pallet under the wall cabinet. This pallet is actually for the owner to place the computer screen. There is a keyboard board hidden under the tray, which can be pulled out when needed. This becomes a computer desk. Next, under the keyboard board is a telescopic table for 6 people. If this telescopic table is fully extended, it will be a full 1700 meters long. The interior of the telescopic table can actually be used for storage. Although we did not pull it out specifically to take pictures, the space inside is actually reserved for the owner to place the computer host. The cord of the host computer can be walked out from the side of the double-sided cabinet and onto the display screen on the pallet.
Now let us take a look at the design of the double-sided cabinet facing the room. We made several cabinet buckets in the left half to facilitate the owners to classify different clothes. On the right half is a color-blocked sliding door wardrobe. As can be seen from the above, we can see that this double-sided cabinet carries different functions.
In addition to the double-sided cabinets, we also made a sliding door into the room. This sliding door is a single sliding door with a movable transom on the top to promote air circulation in the room. Since the sliding door itself has a certain thickness, we made a thin double-sided cabinet in the space left after finishing the door. The outward part of this double-sided cabinet houses a full-length mirror, and the inward part stores a full-length mirror. There is a movable shelf cabinet facing the desk.
The bedside table in the room is also very mysterious. It can not only be used for storage, but also has a pull-out mirror hidden in the backrest that can be pulled out to the right. As for the desk, we made a hidden compartment in the back that can be used to store skin care products, and a cabinet bucket in the front.
A seemingly simple master room actually hides different mechanisms. The only purpose is to make the space more practical. If you also want to build a practical master room, you are welcome to contact our furniture designers at any time.
$
Flat K & Flat N, 12/F, King Wing Plaza Phase 1, Shek Mun, Shatin, NT, Hong Kong (Map) Mon. to Sat. 10:00-19:00
17/F, NPAC, 10 North Point Road, North Point, Hong Kong (Map) Mon. to Sat. 10:00-19:00
Unit F, 27/F, Plaza 88, 88 Yeung Uk Road, Tsuen Wan, NT, Hong Kong (Map) Mon. to Sat. 10:00-19:00
電郵地址:請選擇類別


