I often dream of getting up one day and the house will change from 30 square meters to 60 square meters. Although there is no such magic in the world, it is possible to make the area look larger through decoration, but you can use the “space amplification technique” Make the space at home more practical and spacious, it feels like it has become 60 square meters!
If you want the space to appear large, spacious and comfortable, light is the best magic weapon. When you want to allow light to diffuse into every corner of the house, but also need to separate a bedroom or multi-purpose space by the window, using glass to separate the spaces becomes a good choice. Traditional partitions, whether brick walls or wooden partition walls, are the culprits of blocking light. Quickly remove the partition walls and introduce a semi-open design with glass partitions, which can let more natural light into the house and expand the sense of space. There will also be closer interaction between family members.
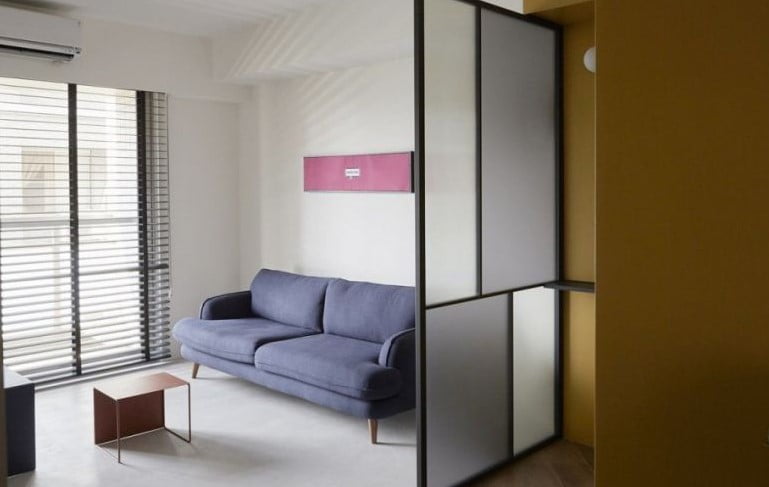
The partitions with the entire glass wall allow light to penetrate, which has the effect of amplifying and extending the space, and also reduces the sense of oppression in small spaces. It is suitable for partition walls of small units.
If you want to retain a certain degree of privacy, you can choose light-transmitting and non-see-through materials such as frosted glass, fog glass or Changhong glass, which can also divide the space and allow light to penetrate the whole house, making the interior more layered.
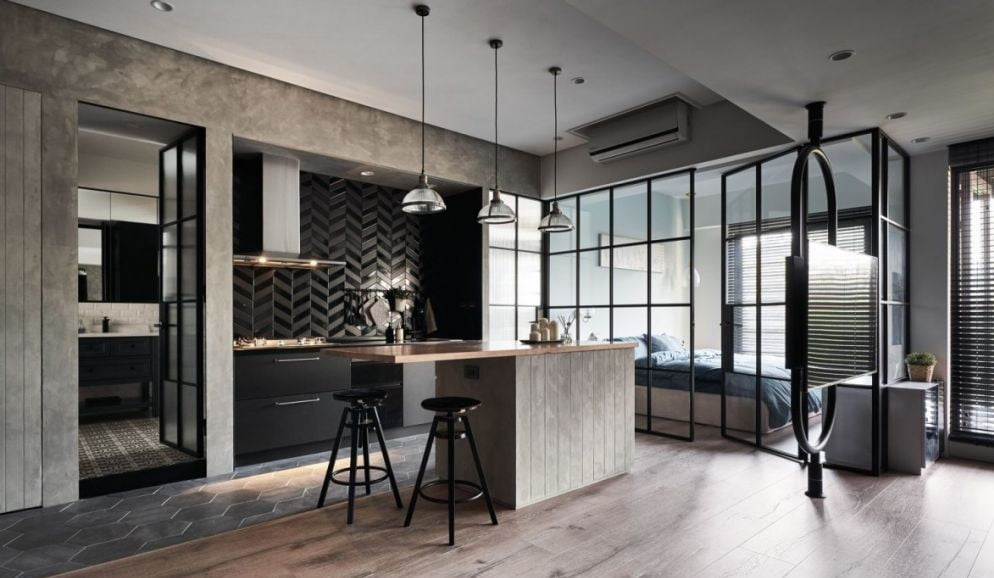
The design of the sliding glass door makes the overall space more flexible. It can be combined with different materials such as aluminum frames and wooden frames to create a semi-open space that can be adjusted at will, making the space more flexible. When the sliding doors on both sides of the partition are fully opened, the room can share air conditioning, light and activity space with the living room. When the sliding doors are closed, it immediately becomes an independent room.
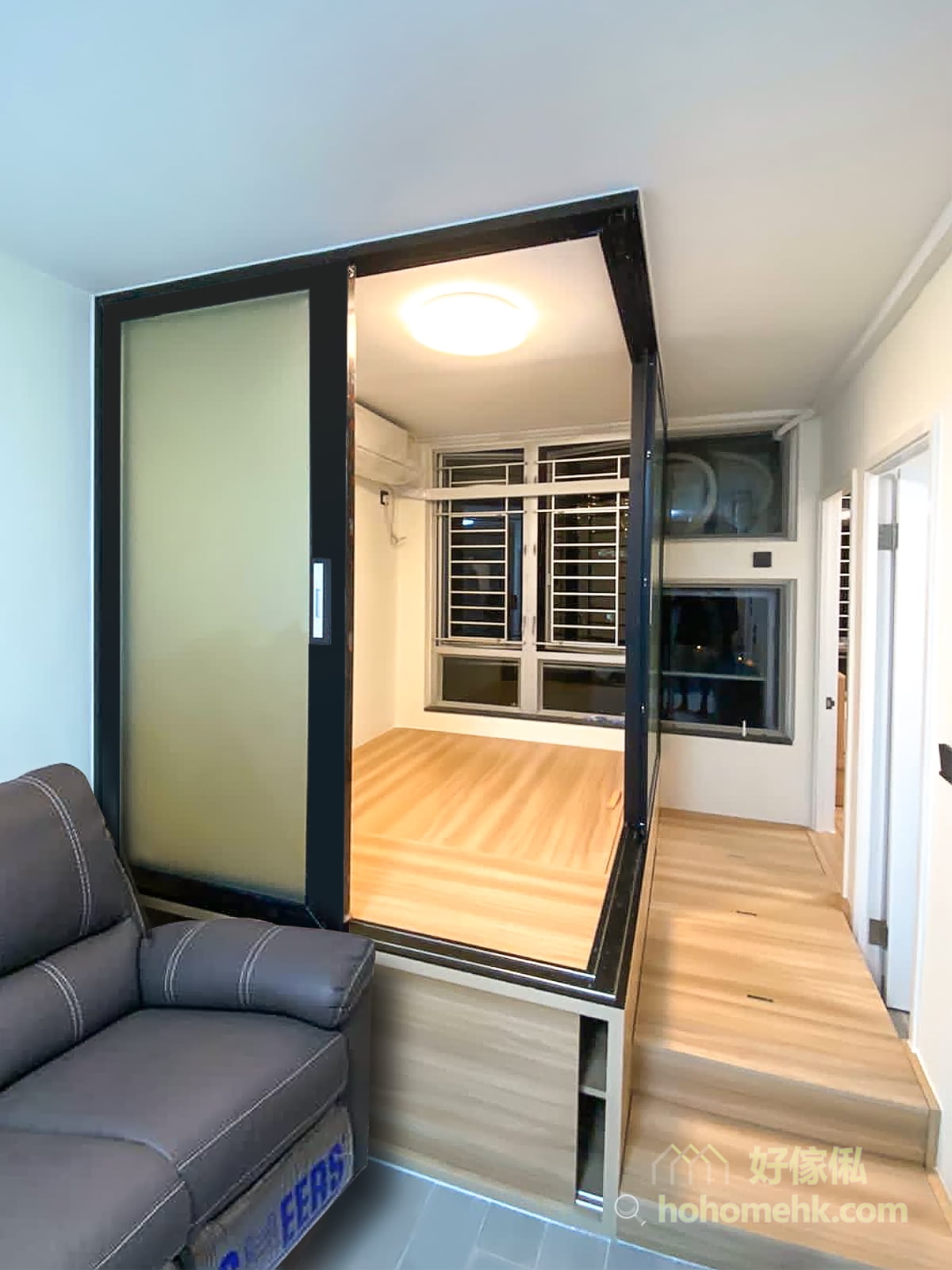
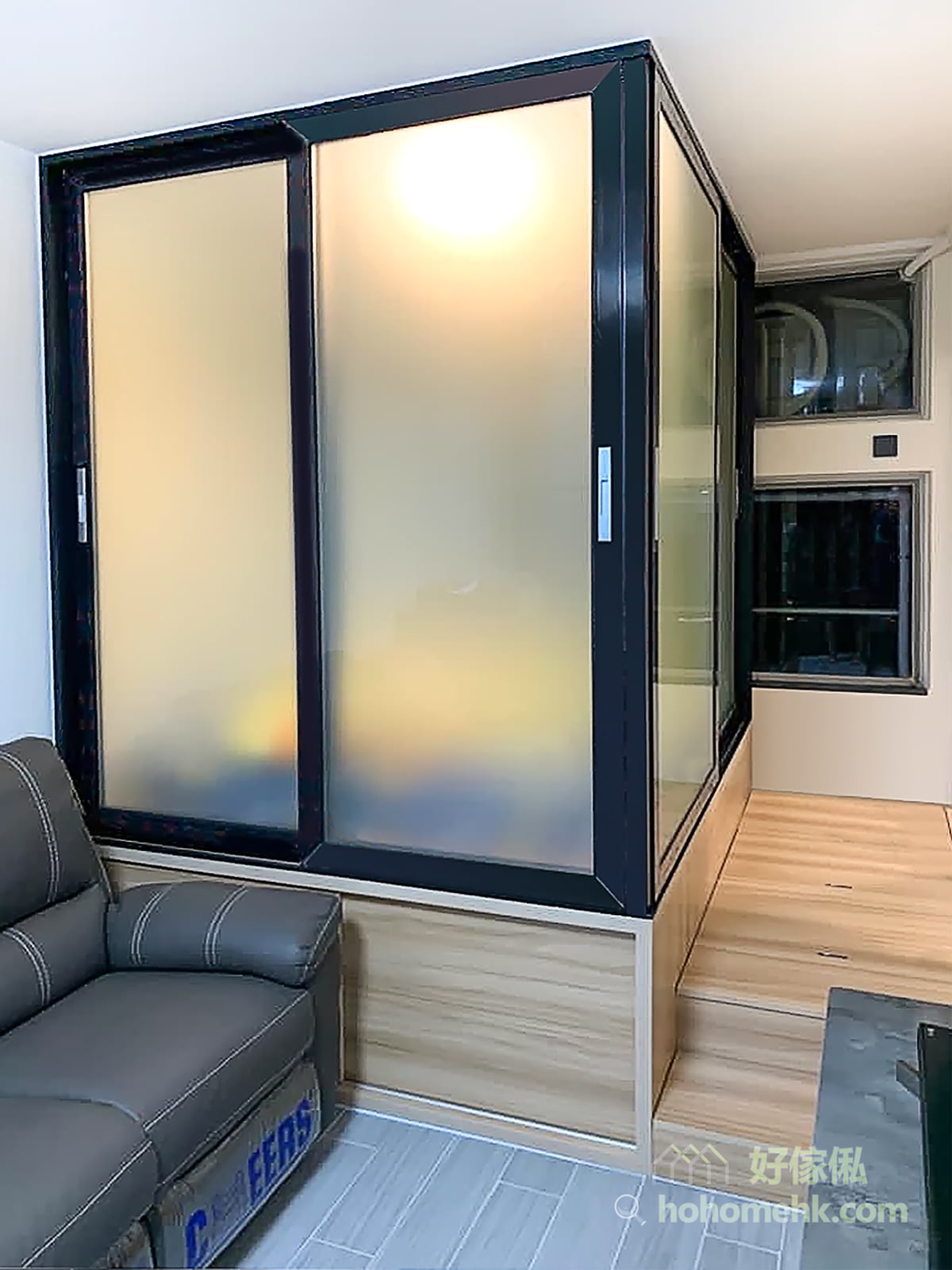
Tatami can be used to divide space, suggesting different uses and functions of different spaces, but it will not cut the space as abruptly as half-length cabinets or walls. Tatami is an invisible space design technique. Tatami mats do not destroy the transparency and lighting of the space, and can provide a large amount of storage space when used. When combined with glass sliding doors, the space can be infinitely enlarged!
For example, in this case, the space without tatami is the living room, the shorter side is the corridor leading to the room, and the higher side is the partition. The staggered design does not affect the light exposure at all, maintaining the transparency of the space while clearly dividing the areas, making the movement lines clearer.
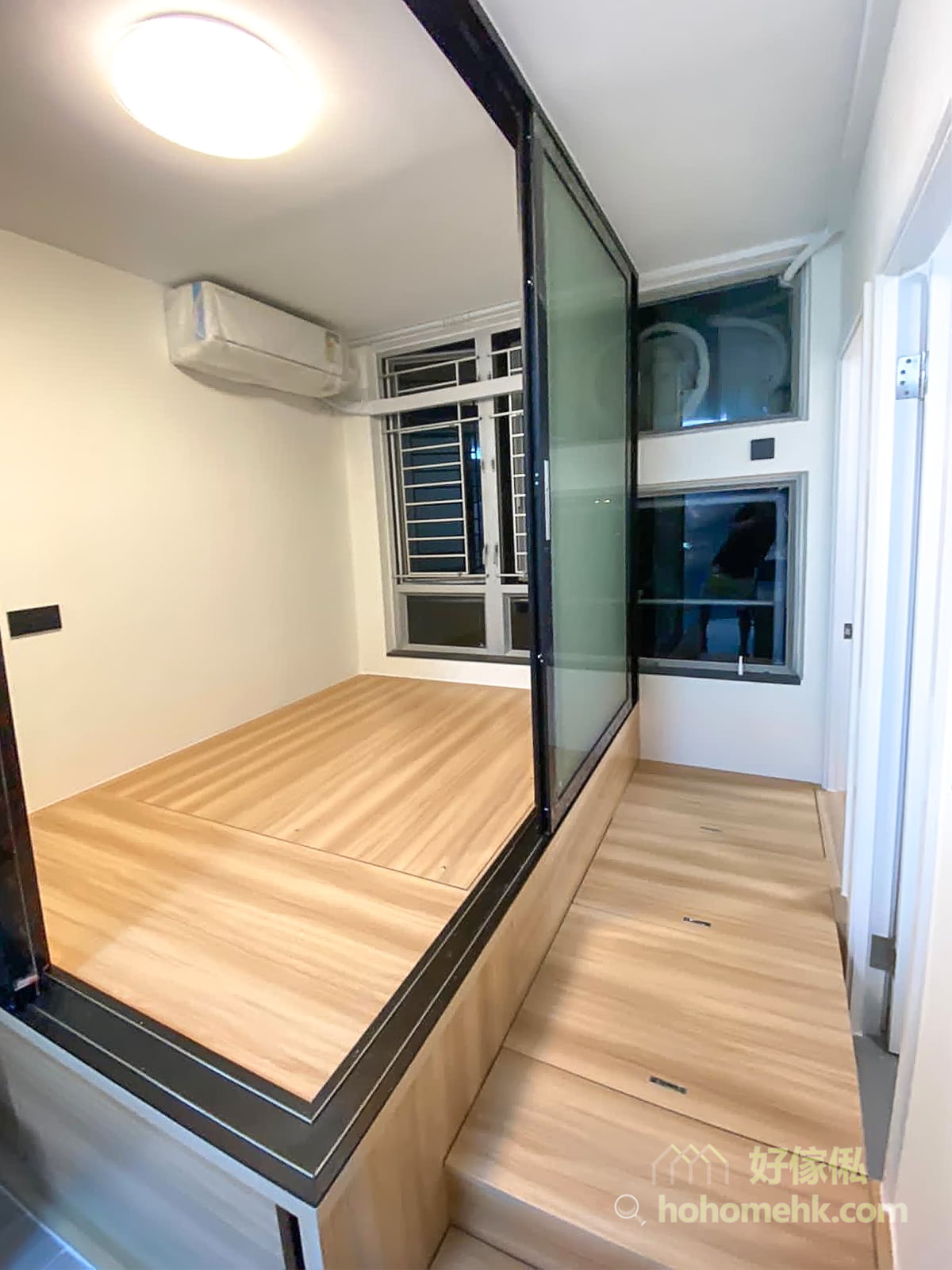
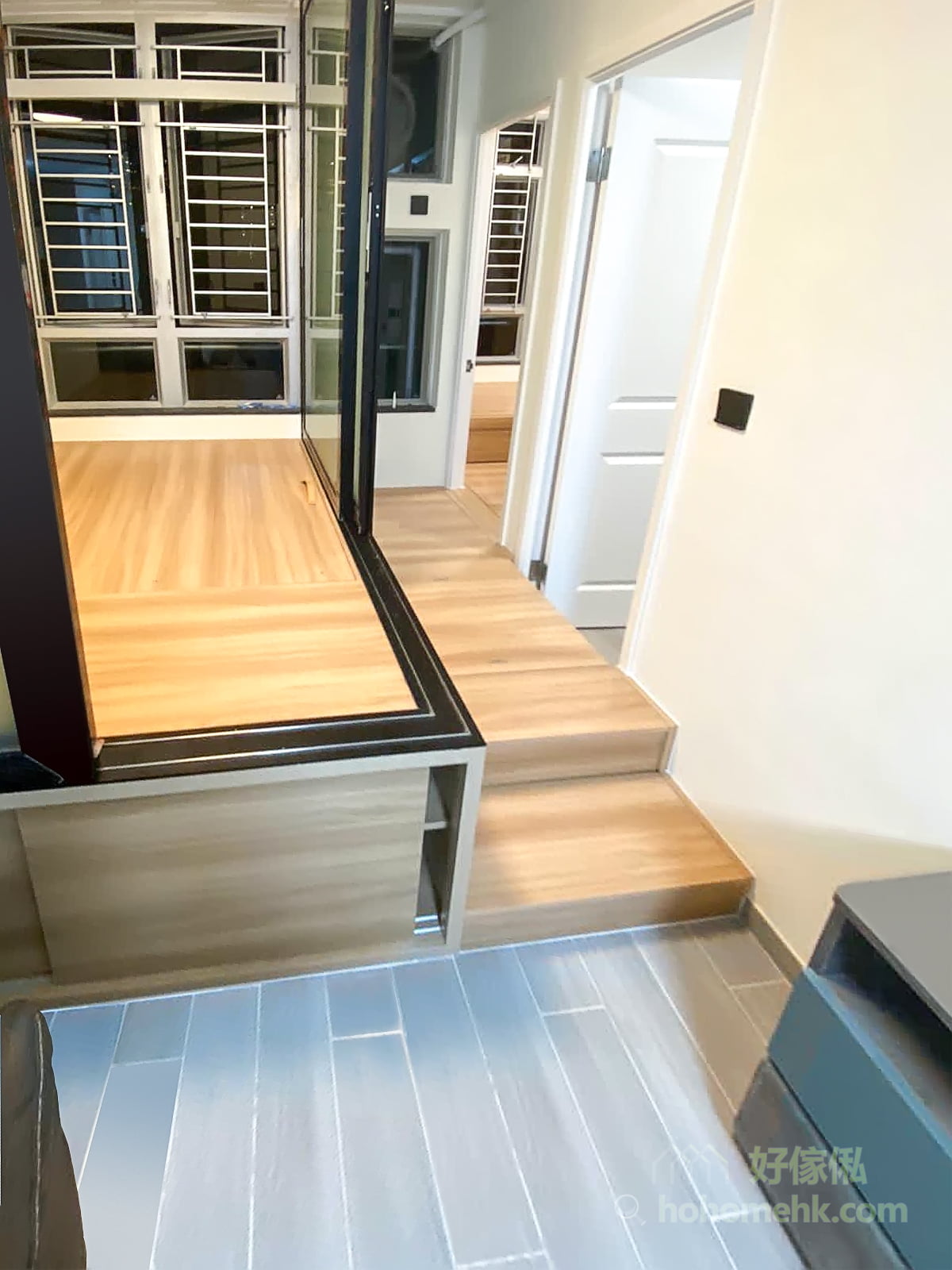
Although sliding glass doors are made of highly safe tempered glass, the area of the sliding door will still be relatively large, and there is still a risk of shattering due to strong impact. Therefore, it is best to install the sliding glass door near the end of the decoration to reduce the risk of damage. There is a chance that the sliding glass door will be cracked during the renovation process.
When using glass sliding doors as partition walls, pay attention to whether the size of the furniture in the room can pass through the sliding door smoothly, so as to avoid knocking the sliding door down when moving in and out when changing furniture. At the same time, because glass doors cannot be cut, you must also pay attention to the size of the elevator and stairs to see if a whole piece of glass sliding door can be passed through.
In addition, young children are prone to accidentally bumping into the glass, causing danger, so families with children must carefully consider whether to use glass sliding doors as partition walls.
People who are very sensitive to sound should also note that glass itself is not a sound-absorbing material. In addition, glass partitions are thinner than wooden boards and brick walls, so they cannot effectively isolate sound. In addition, there are gaps between glass sliding doors, and the sound insulation effect will be poor. Poor, it may not be suitable for use as a bedroom.
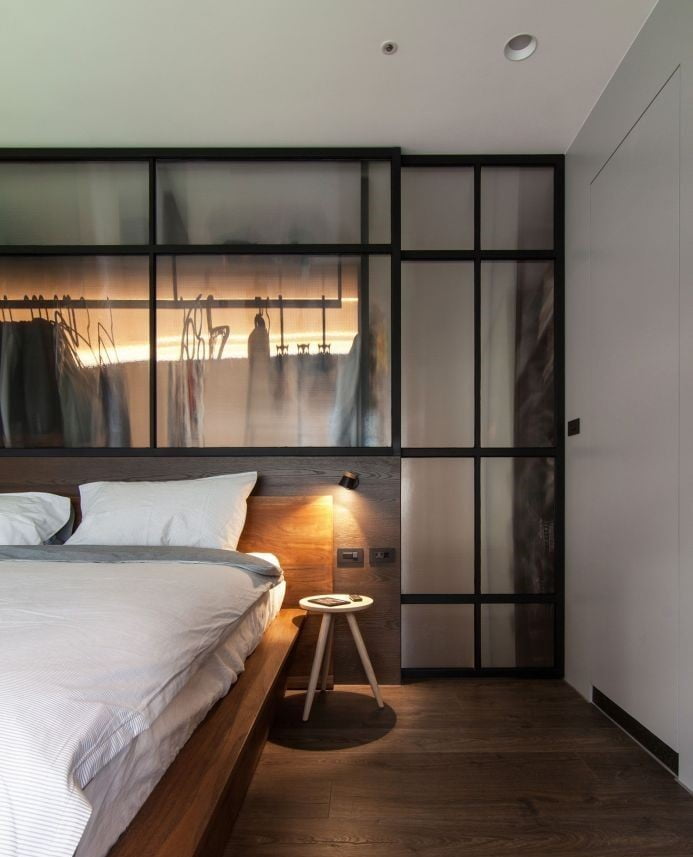
Glass partitions are prone to fingerprints and dirt. If you want to maintain the transparency of glass sliding doors, you need to clean them with neutral detergent.
If your home is still being decorated, you should be more careful to protect the sliding glass door, because paint can be said to be the natural enemy of glass, and careless cleaning may damage the glass surface. If the paint has been splashed on the glass for a short period of time, you can use a hair dryer to dry the paint and then scrape it lightly with a razor blade. Or prepare some water mixed with dish soap, wipe it with a cloth first, and then scrape it lightly with a razor blade. .
If you also want to customize the sliding glass doors of the partitions or the living room system cabinets, you are welcome to contact our furniture salesmen at any time.
$
Flat K & Flat N, 12/F, King Wing Plaza Phase 1, Shek Mun, Shatin, NT, Hong Kong (Map) Mon. to Sat. 10:00-19:00
17/F, NPAC, 10 North Point Road, North Point, Hong Kong (Map) Mon. to Sat. 10:00-19:00
Unit F, 27/F, Plaza 88, 88 Yeung Uk Road, Tsuen Wan, NT, Hong Kong (Map) Mon. to Sat. 10:00-19:00
電郵地址:請選擇類別





