A small space of 200 feet sounds almost impossible for a family of four. However, through careful design and spatial planning, this combination of loft and rollover bed design successfully solved the problem of space shortage. The designer makes full use of the vertical space to divide the sleeping area, storage area and activity area reasonably, so that a family of four can live comfortably in a limited area.
The entrance area fully considers the daily needs and orders a multi-purpose storage cabinet, which can be used as a shoe cabinet and also store small household items. The design is simple, wood grain and white collocation, both beautiful and practical, so that the entrance moment feel neat and orderly.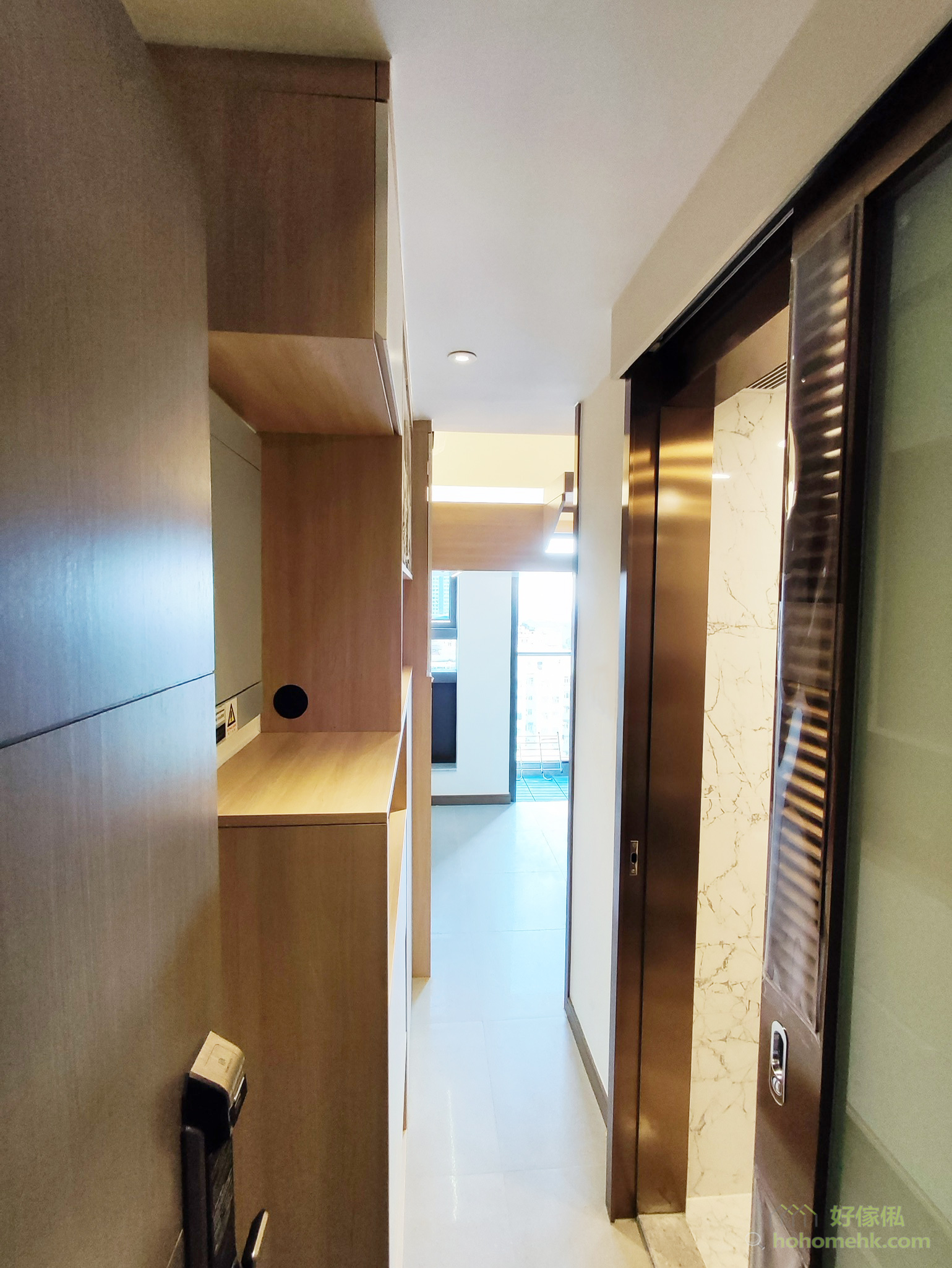
The loft design makes full use of the vertical space and becomes a separate sleeping area, suitable for parents or children. The stairs are solid in structure, simple in design, and cleverly integrated into the storage shelf, so that no space is wasted between the ups and downs.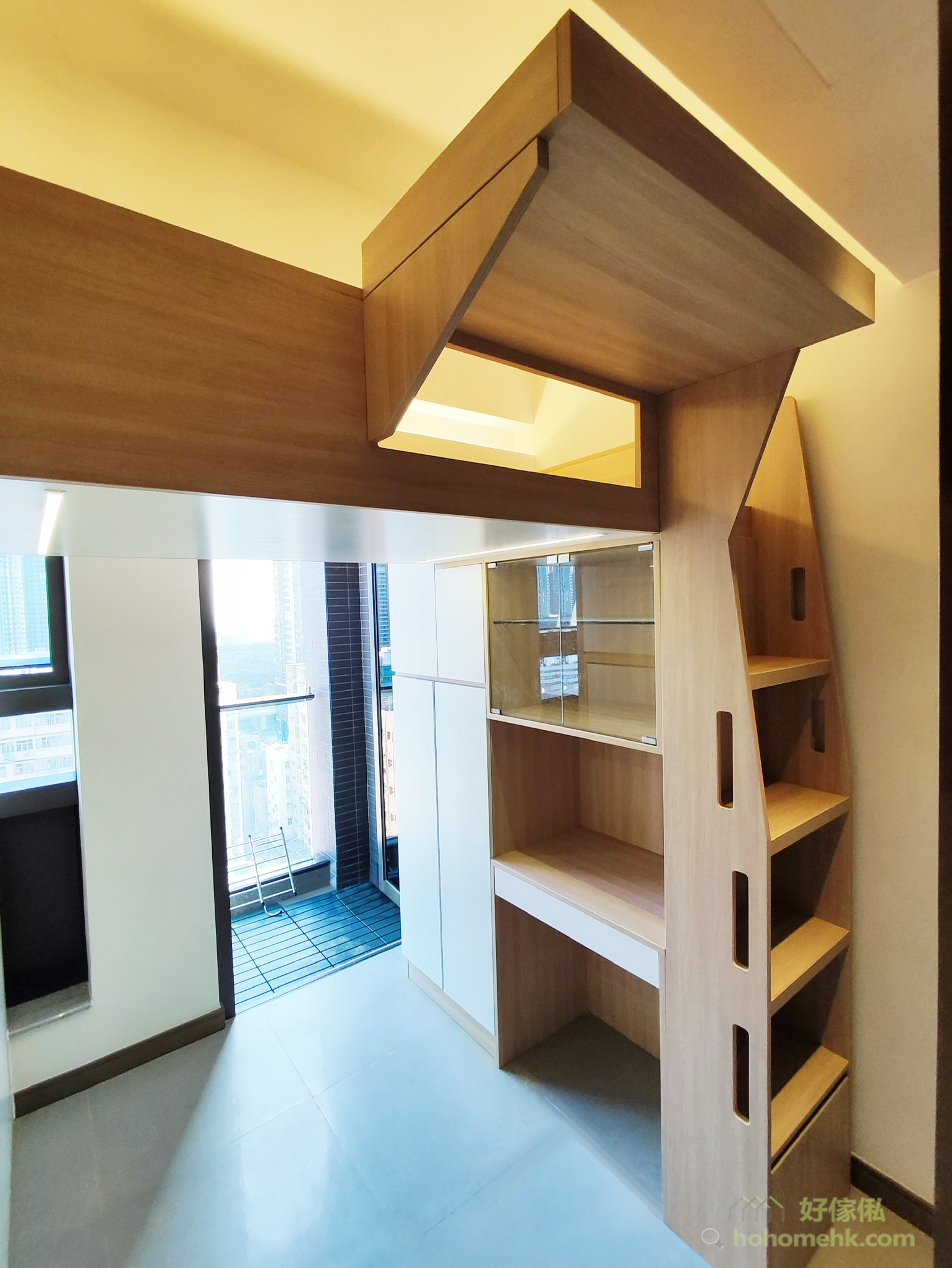
The flip bed is the highlight of this design, which is put away during the day as an activity space, and put down at night as a bed, which is flexible and flexible, perfectly solving the sleep needs of a family of four. The flip bed is integrated with the locker, and the overall design is simple, both functional and beautiful.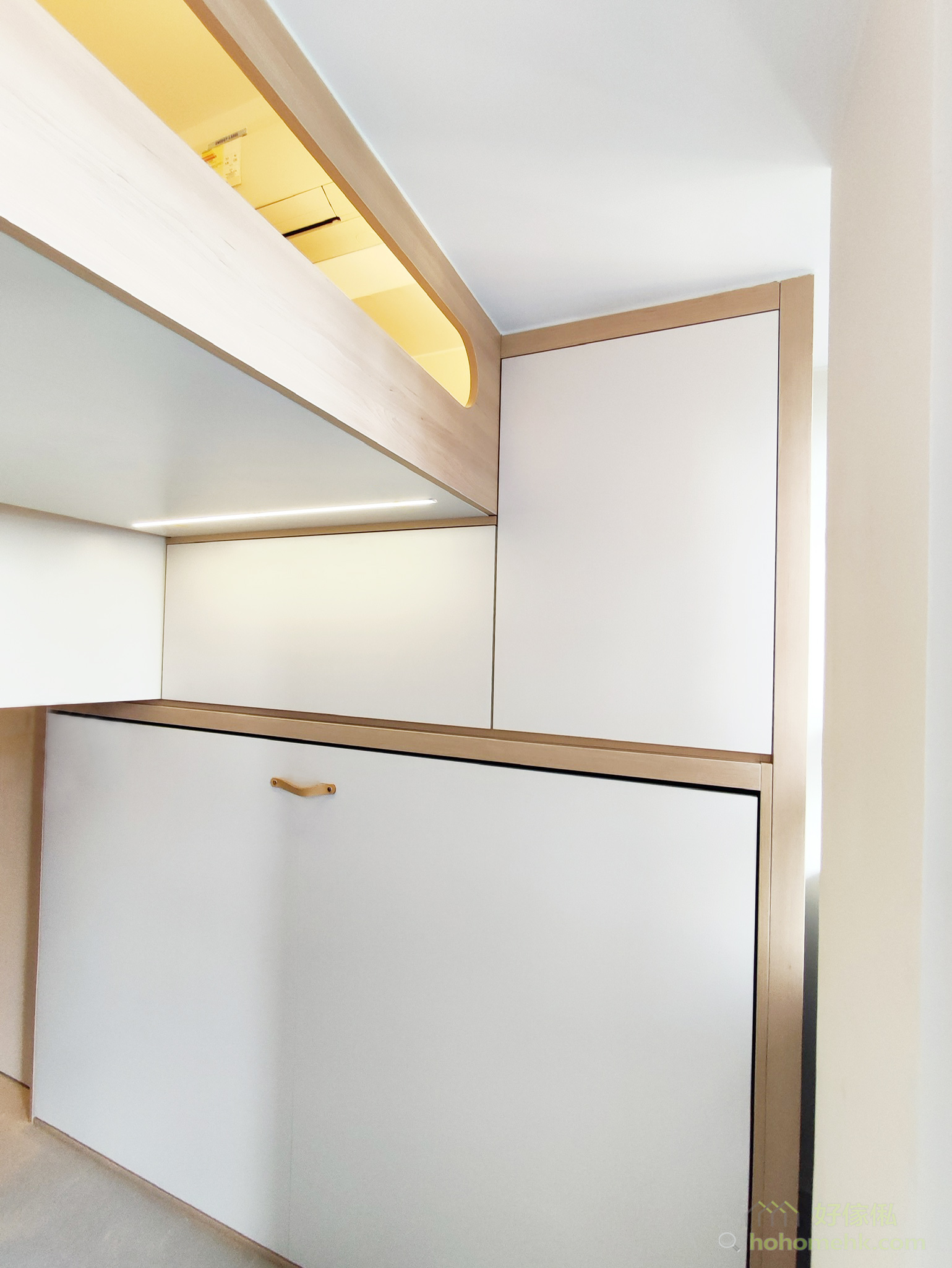
The open design allows natural light to flow freely, and the floor-to-ceiling Windows further enhance the sense of openness of the space. The combination of wood grain and light tones makes the overall environment brighter and warmer, allowing a family of four to maintain a comfortable living atmosphere in a small space.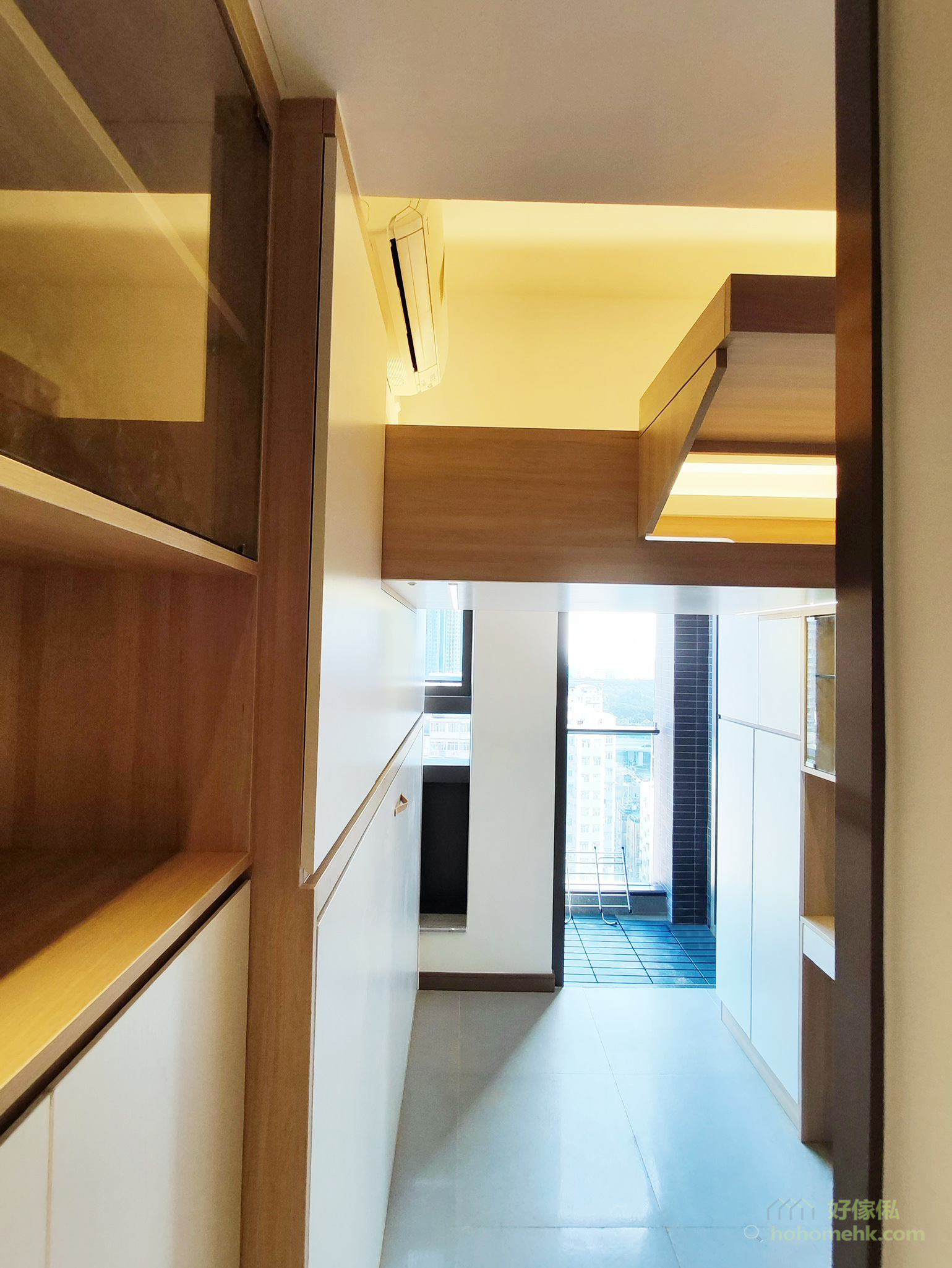
Lockers are distributed in every corner of the room, such as the TV cabinet, wardrobe, the top cabinet above the side bed, the staircase cabinet, and the attic desk, so that the clutter of a family of four is orderly collected and the living environment is cleaner.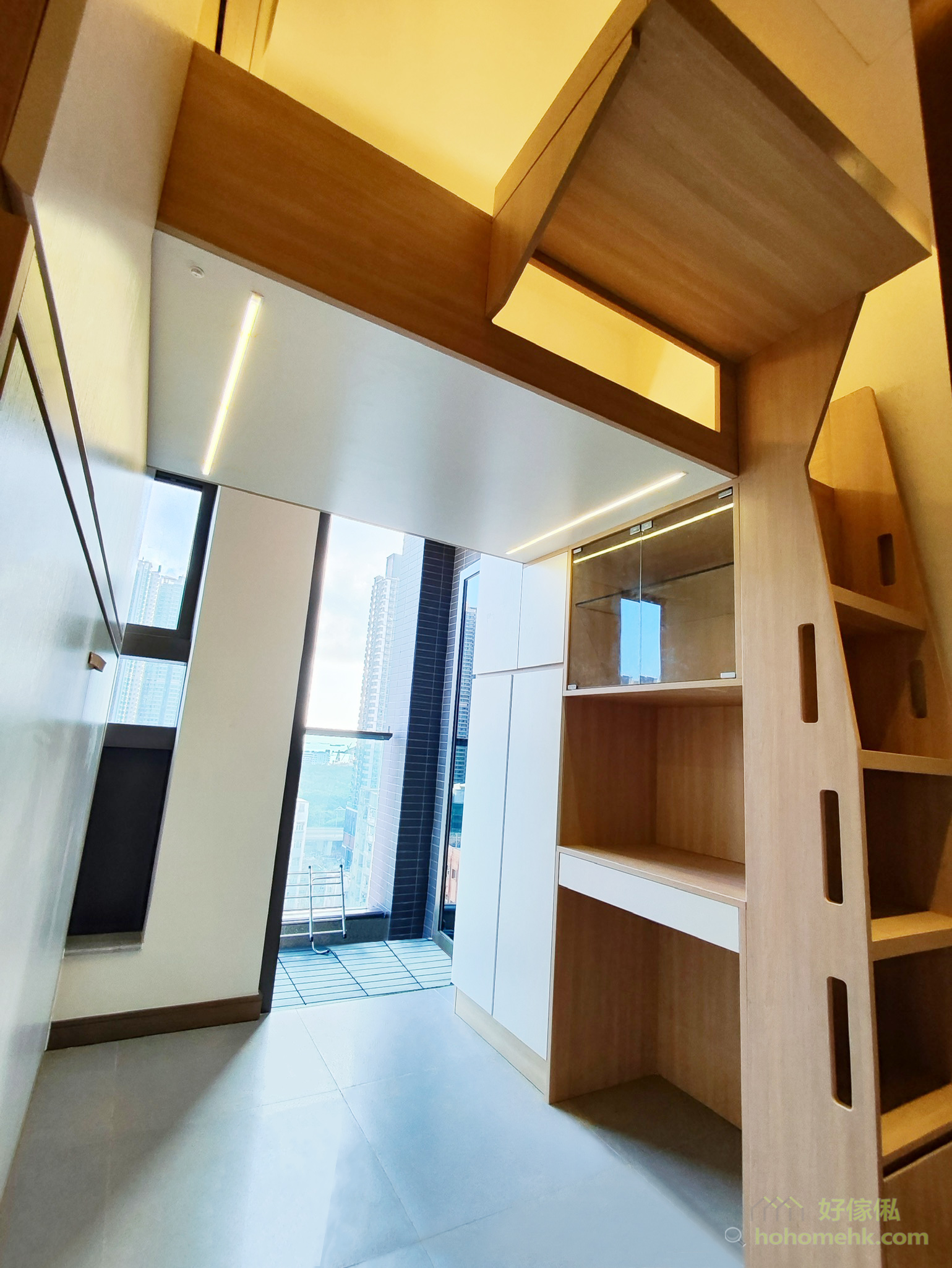
With a loft and rollover bed at its core, the design successfully transformed the 200-foot space into an ideal home for a family of four. Through multi-functional furniture and innovative spatial planning, residents can not only enjoy enough activity space, but also meet the needs of daily life, truly realizing the goal of “small space to live in a big family”.
$
Flat K & Flat N, 12/F, King Wing Plaza Phase 1, Shek Mun, Shatin, NT, Hong Kong (Map) Mon. to Sat. 10:00-19:00
17/F, NPAC, 10 North Point Road, North Point, Hong Kong (Map) Mon. to Sat. 10:00-19:00
Unit F, 27/F, Plaza 88, 88 Yeung Uk Road, Tsuen Wan, NT, Hong Kong (Map) Mon. to Sat. 10:00-19:00
電郵地址:請選擇類別





