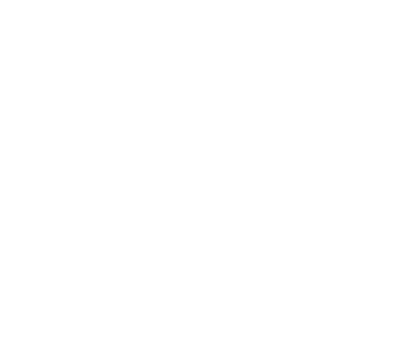An open-plan unit is similar to the common “Studio Flat” in foreign countries. Except for the independent toilet, it basically has only one open space with no other partitions. Foreign studio flats are large and have no room partitions. You can easily put a bed and a large sofa in the corner, and even have a high floor that can be used as a loft bed. However, most of the open-plan units in Hong Kong are nano-units. , the most common ones are units of more than 100 to 200 square feet. Some new developments will have floors above 3 meters. There is also an opportunity to consider a loft design, dividing the only space into two. At least the upper part can be a bed, and the lower part can be It is a living room or work area, but some buildings do not have a 3-meter-high floor, and there are chandeliers, beams, false ceilings and other equipment, which makes the loft design impossible to implement. For example, Tuen Mun Junlong Bay wants to have an area for resting and leisure dining. , how to design the whole house furniture to meet the needs of life?
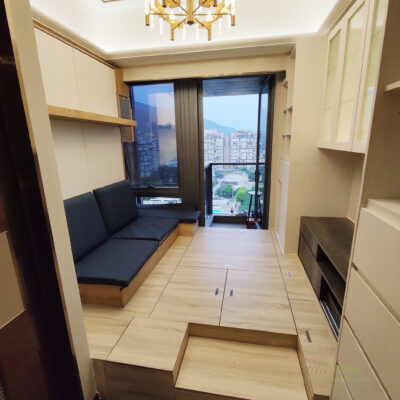
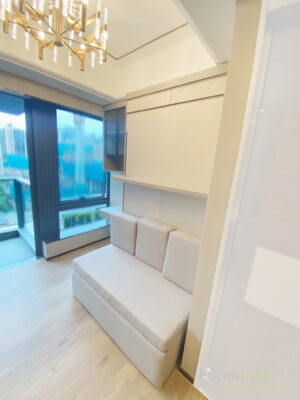
We highly recommend custom-made “flat bed + floor” furniture combinations for open-plan units to solve the problem of not having separate living rooms and bedrooms. The advantage of a straight-turn bed is that it can be folded up vertically and can be customized with a sofa. It is very convenient and space-saving. You can have a large bed (both single and double beds can be customized) and a sofa at the same time, so you don’t have to settle for just one. It can have a single sofa and a single bed. The height of our custom-made sofa and flip-up bed is just right. There is no need to remove the sofa. You only need to take away the soft bag on the backrest to open the flip-up bed. It can be easily operated by one person for both men and women. It is very suitable. Open plan unit for use.
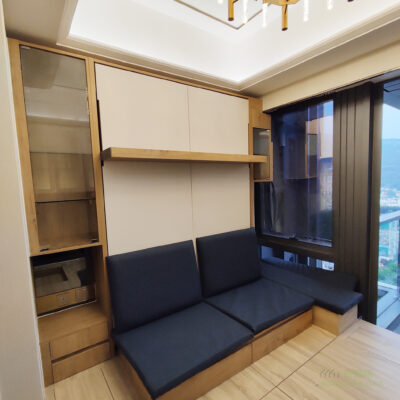
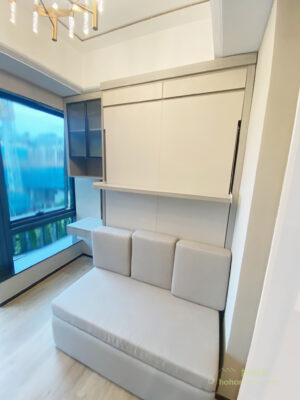
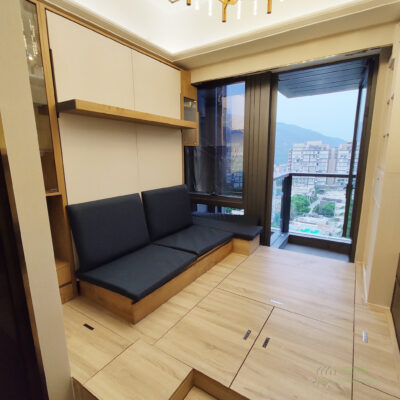
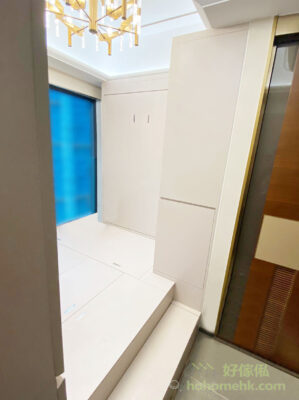
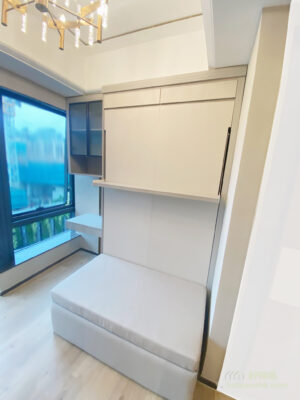
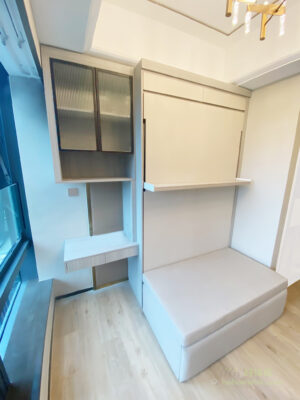
Even if the straight-turn bed is 6 feet 3 long, the height of the bed box is still some distance from the ceiling. Therefore, if a family needs storage space, it can be customized together with the floor. It can accommodate up to 300-400mm height without a high floor. Some customers even want to put a large luggage compartment or storage box on the floor, and they would like to have a 500mm high floor to increase the storage space at home. The floor not only has the function of storage, but also has the function of dividing areas in an open space – the floor is the bedroom/living room area, and the location without the floor is the entrance and kitchen area. The floor is used as a “soft partition” compared with the use of Screens or curtains create a sense of space and won’t block the light outside the window.
If you live a simple life and don’t need much storage space, you may not need a floor design. It may be enough to just build a row of wall cabinets above the bed box for storage.
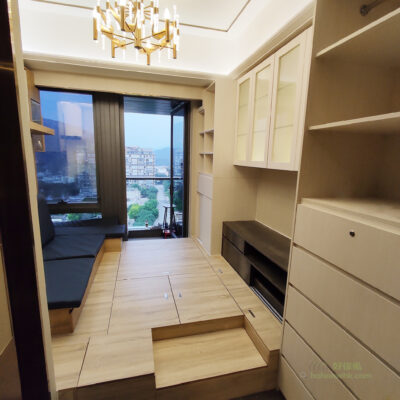
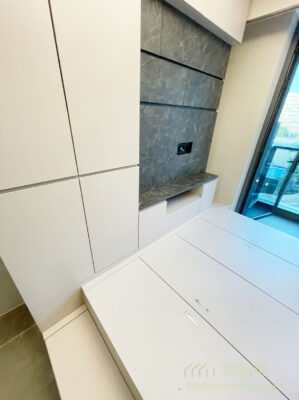
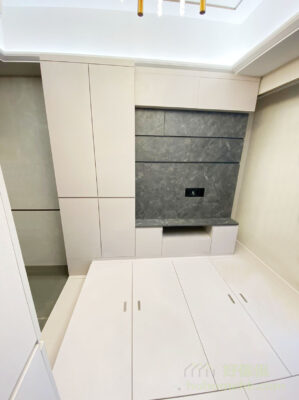
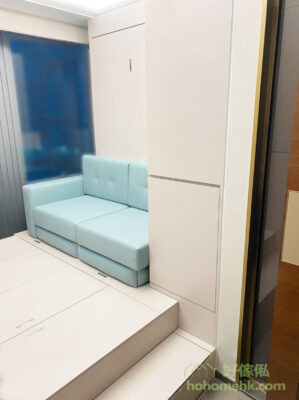
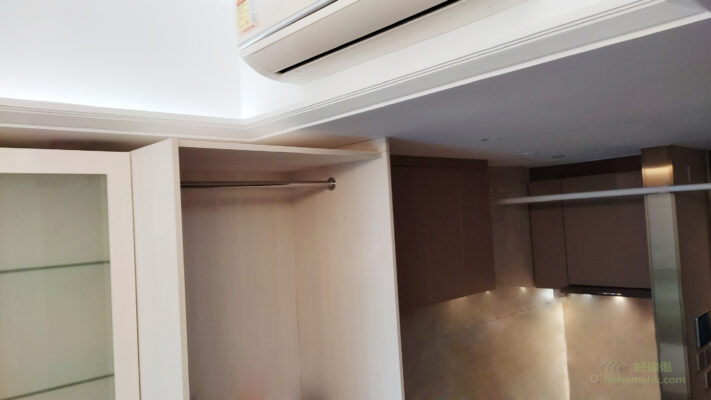
The thinner the space, the more important the sense of space. If you don’t want to feel surrounded by a lot of cabinets, you can start with a color matching design. For example, use light colors and whites for tall cabinets, and use dark colors for short cabinets or small parts. Use dark and light colors to create hierarchy. This way, you won’t feel like you are surrounded by big cabinets.
In addition, some cabinet doors are replaced with glass cabinet doors, which can increase the sense of transparency and reduce the pressure of the overall space. It can also greatly enhance the sense of ritual in life by displaying beautiful accessories. Different glass materials will bring out different styles. For example, clear glass will be more classic, while Changhong glass will be more modern.
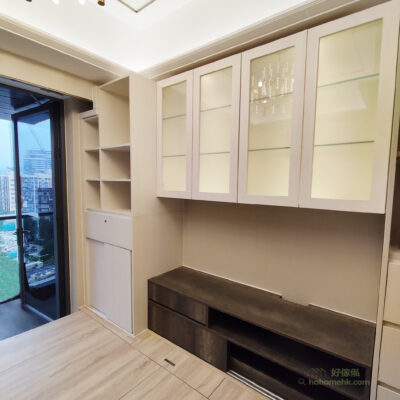
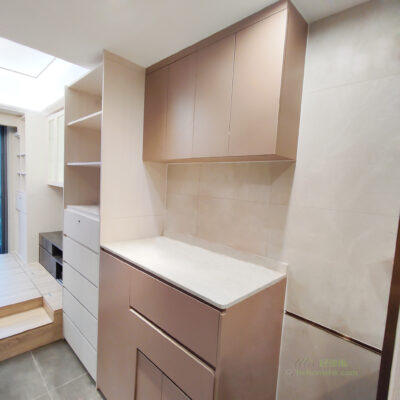
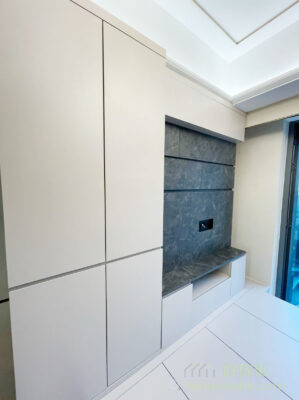
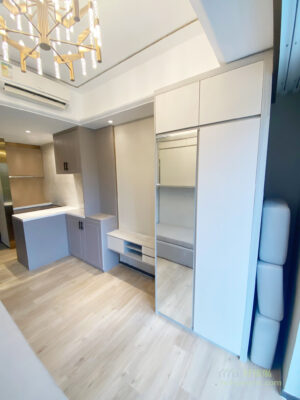
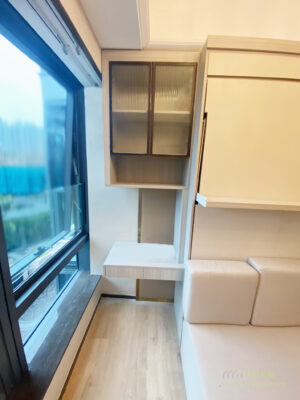
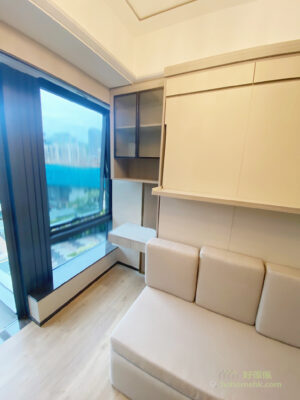
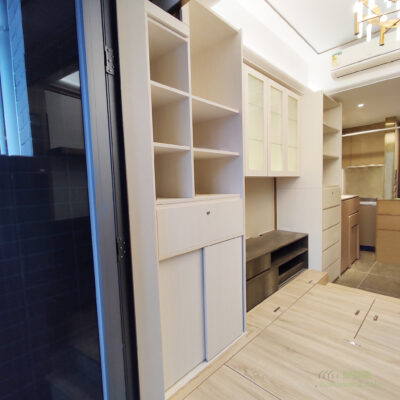
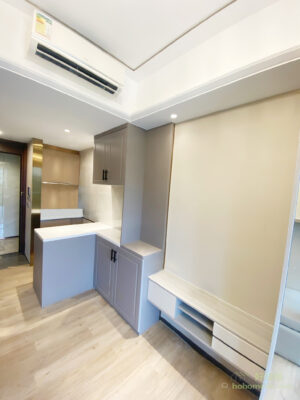
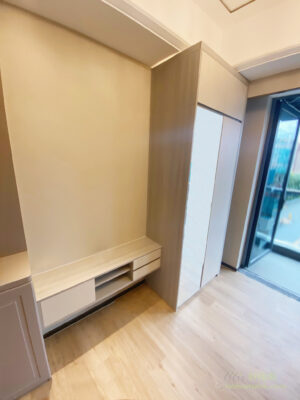
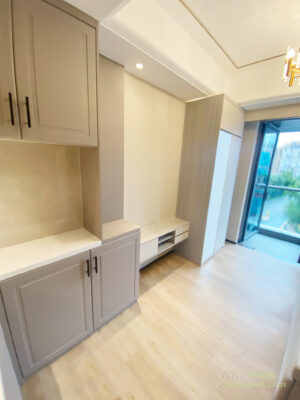
Even if you don’t know how to cook, you still have the opportunity to order takeout, so you should always have a decent dining table at home to eat satisfactorily. But frankly speaking, the dining table is a piece of furniture that takes up a lot of space, especially in open-plan units. There is not much space for activities, and it is difficult to have a fixed place to place the dining table, so we will recommend that guests choose a telescopic dining table or a lifting dining table. The lifting dining table is suitable for families with a platform. The dining table rises from the platform. You can sit down and eat directly. You can also extend your feet into the platform to sit comfortably. If there is no floor, you might consider ordering a retractable dining table on the kitchen cabinet or living room cabinet (the length and width of the dining table can be customized freely). When you need to eat, you can pull out the retractable table from the cabinet. When not in use, you can completely retract it into the cabinet. It takes up less space and can have a large dining table.
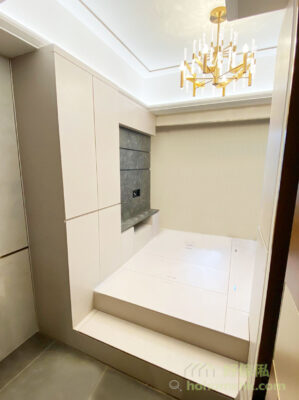
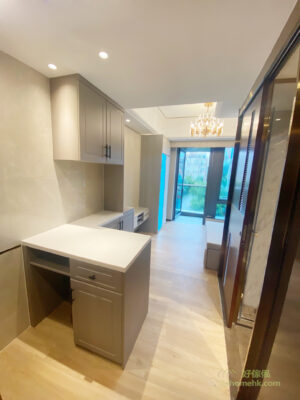
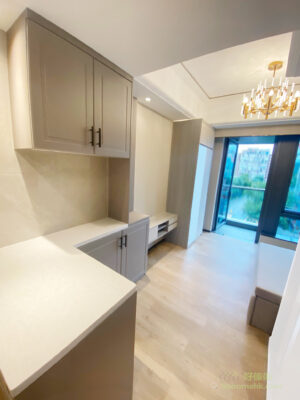
If you are ready to decorate and order furniture for your open-plan unit, contact us to get your caprentry work done immediately and let’s build your Dream House together!
$
Flat K & Flat N, 12/F, King Wing Plaza Phase 1, Shek Mun, Shatin, NT, Hong Kong (Map) Mon. to Sat. 10:00-19:00
17/F, NPAC, 10 North Point Road, North Point, Hong Kong (Map) Mon. to Sat. 10:00-19:00
Unit F, 27/F, Plaza 88, 88 Yeung Uk Road, Tsuen Wan, NT, Hong Kong (Map) Mon. to Sat. 10:00-19:00
電郵地址:請選擇類別


