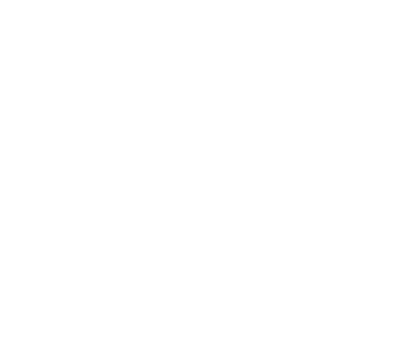 ❮
❯
❮
❯
Recently, the owners of “The Imperial Golden Bay” in Tuen Mun have been taking over their flats. Many of the units are open-plan units with a usable area of only about 200 square feet. They are looking for custom-made furniture to help them satisfy all the requirements in the limited space. life functions. Young guests need space for entertainment and reception, as well as a comfortable place to rest, so that they can have the energy to cope with the busy daily work. Therefore, the loft design that separates the upper and lower floors is suitable for them, and the color scheme of the loft is The Korean cream style is used, with light cream, light khaki and beige as collocation, the whole space is bright and soft.

Korean-style homes are dominated by apricot colors. The structure of the attic occupies the largest visual space in the whole house, so the main color of the attic will be apricot, with warm white as embellishment. The loft in this case uses “Xilin A8805 Chabrisa”. The apricot cloth pattern with gray tones is soft and natural, keeping the space fresh and refreshing. At the same time, it is not as deserted as all white, which is very consistent with the Korean cream style. warmth.

Imperial. The design of an open-plan unit in Jinwan is a bit difficult, because the four corners of the living room are the bathroom door, the folding door leading to the terrace, the window and the kitchen cabinet. It is necessary to take into account both practicality and transparency. The cabinets and stairs on the lower floor of the attic are The cabinets are placed against the walls on both sides to keep the good lighting in the living room without being too oppressive. The TV cabinets and stair cabinets are made relatively slim, so as not to block too much light and scenery.


The most difficult piece of furniture to place in an open-plan unit is the dining table, so the retractable dining table that can be stored in the cabinet has become the darling of the custom-made furniture industry in recent years! The loft design this time also has a hidden retractable dining table, which is between the TV and the kitchen cabinet. The dinner can be served after cooking, and the movement is convenient and reasonable. If you need a little more space to prepare ingredients for cooking, you can pull out the telescopic table and use it as a small island, making cooking much easier!


Now that you have a multifunctional living room, what about the resting space? The upper floor of the attic is a large resting space of 6.5 feet x 8 feet. It is no problem to put a King Size mattress. With the enjoyment of an emperor, you can naturally sleep well! The glass fence can introduce sunlight to the upper level of the attic, making guests feel more comfortable when resting, unlike being trapped by the fence.


If you want to order the whole house furniture, welcome to contact us, we can provide a quotation immediately, or visit Shimen store to negotiate with the designer. Inquire about the floor plan of Imperial‧Golden Bay or the latest custom-made furniture package discount
$
Flat K & Flat N, 12/F, King Wing Plaza Phase 1, Shek Mun, Shatin, NT, Hong Kong (Map) Mon. to Sat. 10:00-19:00
17/F, NPAC, 10 North Point Road, North Point, Hong Kong (Map) Mon. to Sat. 10:00-19:00
Unit F, 27/F, Plaza 88, 88 Yeung Uk Road, Tsuen Wan, NT, Hong Kong (Map) Mon. to Sat. 10:00-19:00




