Worker’s room with khaki shutters and slats
Many customers have needs for guest rooms and workers’ rooms. Our store space is limited and it is difficult to display the styles of workers’ rooms and guest rooms. Therefore, we work hard to upload the completed pictures taken at the customers’ homes to the website, hoping that people who are interested in customizing guest rooms and guest rooms can Guests in the worker’s room can have one more reference to find more design inspiration. Recently, many customers like khaki and gray furniture. Khaki is natural and comfortable, while gray is more modern and fashionable. You can also color the furniture according to your favorite style. This time I will share with you a khaki worker’s room.
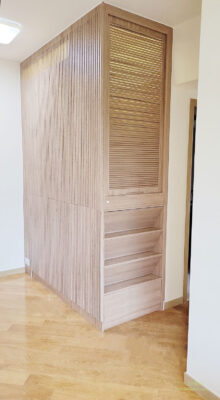
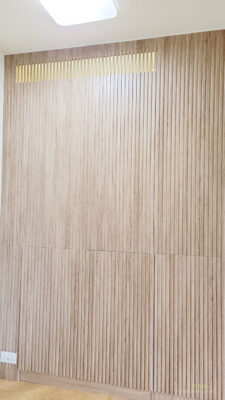
Breathable and privacy-impermeable slats and shutters
The design of the entire room is inspired by wooden slat grilles. The slat design on the front of the room cabinet becomes a feature wall in the living room. A breathable window is hidden near the ceiling and integrated into the slat wall. It is breathable and cannot be seen from the outside. It will be unobtrusive, and it is not easy to directly see the situation in the room, which increases the privacy of the room. The worker sister will be more relaxed when resting in it, and she will be more effective when working after a good rest.
The door of the second room is designed with a shutter door, which just forms a straight and horizontal texture with the strip wall, which is naturally beautiful. The wooden shutter door is breathable and at the same time, the situation in the room cannot be directly seen, and the privacy is very good.
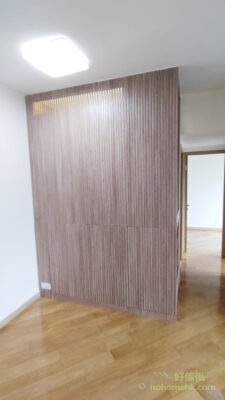
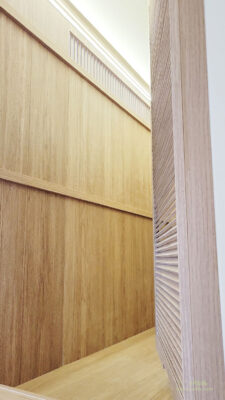
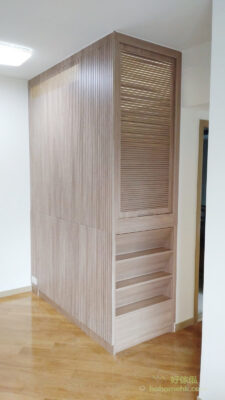
Although the rooms are small, the details are sufficient
Although the cabinet room is simply used, the details are carefully considered. For example, an independent LED light strip is installed in the room as lighting for the room, and a laminate is made on one wall to facilitate the workers. When my sister is resting in the room, she can place her belongings.
There are cabinets and large lockers under the bedroom, which are convenient for storing the suitcases and clothes of the worker sister. There is also space for partial storage in the living room. The wooden slat design also allows the cabinet doors to be visually hidden, making the living room more tidy.
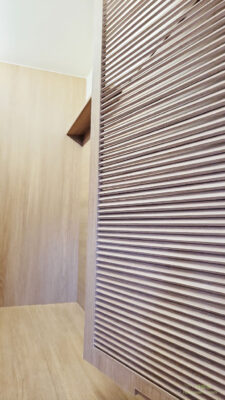
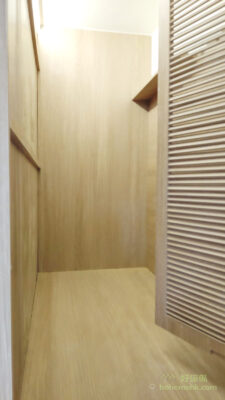
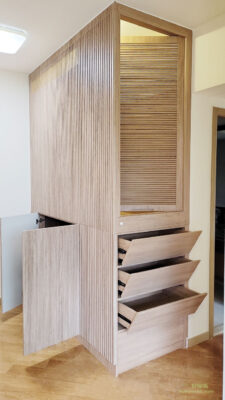
If you want to customize a worker’s room, please contact us to get your caprentry work done and talk to our designers.