As more and more people choose loft design to increase their living space, everyone will also understand that the floor of the home needs to be more than 3 meters to be suitable for a loft. However, in fact, there are many design details and numbers that need to be mastered before a loft can be built. To help you decide whether to choose a loft design, Hao Furniture has compiled the following points worth paying attention to.
Although you can build a relatively comfortable loft with a 3-meter floor, you should pay attention to whether there are beams, false ceilings, chandeliers, etc. in the space, because these designs will compress the original floor, making it possible that you will not be able to build a loft. . Even if the chandelier and false ceiling can be removed, it will cost a lot of budget and may not be the most ideal custom-made solution.
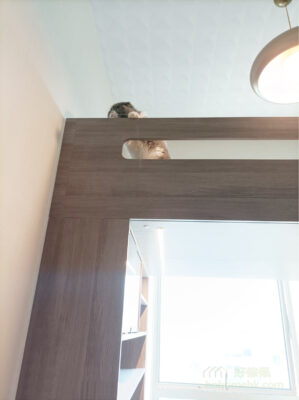
In addition to the floor issue just mentioned, before ordering a mezzanine, you should also pay attention to whether there is a suitable space for installing an air conditioner, and whether the location of the air conditioner will affect the air-conditioning blowing to the living space below due to the attic, so as to avoid complete failure of air-conditioning. Go to the lower space, which will cause the upper level to be too cold and the lower level to be too hot.
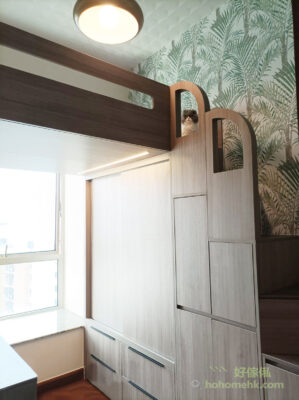
More loft customization cases || Simple but not simple iron loft || A loft turns into a duplex unit
We understand the design worries of small units, but many customers are too focused on achieving what they want in the design stage and ignore the practicality of the furniture itself, especially the height of the stair cabinets or ladder steps. To save space, I chose to increase the height of each level, hoping to achieve a more “ideal” effect. However, when I climbed up and down the attic every day, I found that the steps were too high to go up and down, and the ladder was even more ” “Heavily affected area”, because it is completely vertical up and down, the height of more than 20 cm at each level will be very difficult.
Therefore, when ordering a loft, you must carefully consider the method of going up and down and the height between the steps. After all, most people choose to arrange the upper level of the loft as a bed and rest area, and they have to go up and down every day. If they go up and down, If the ladder is not suitable, the quality of life will be greatly reduced!
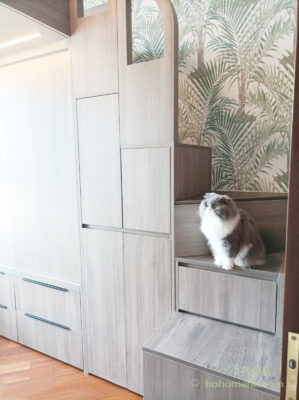
Since not every wall is suitable for drilling, and for safety reasons, we recommend that there must be storage cabinets under the attic as support. It would be better if there are supports on both sides. Under this premise, how to arrange the use of the lower space is convenient It will greatly affect the practicality of the attic.
If it is in the living room, it can be a combination of a storage cabinet and a TV cabinet. If it is in a bedroom, it can be a combination of a wardrobe and a bookcase/desk. Allocate storage and living space well without affecting ventilation and lighting.
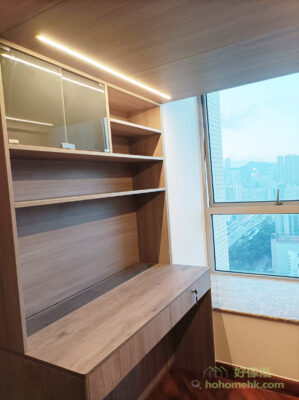
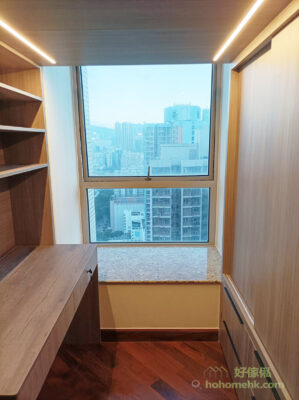
If you would like to customize a loft, please contact us to get your caprentry work done.
More loft customization cases || Small but complete light wood loft || Stylish modern loft
$
Flat K & Flat N, 12/F, King Wing Plaza Phase 1, Shek Mun, Shatin, NT, Hong Kong (Map) Mon. to Sat. 10:00-19:00
17/F, NPAC, 10 North Point Road, North Point, Hong Kong (Map) Mon. to Sat. 10:00-19:00
Unit F, 27/F, Plaza 88, 88 Yeung Uk Road, Tsuen Wan, NT, Hong Kong (Map) Mon. to Sat. 10:00-19:00
電郵地址:請選擇類別





