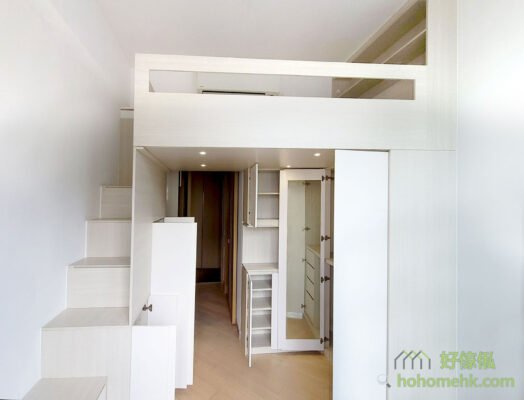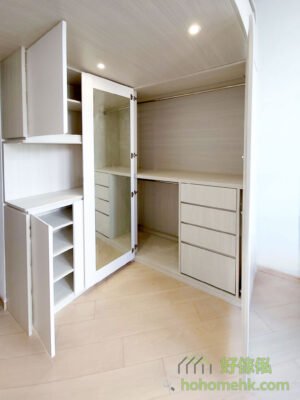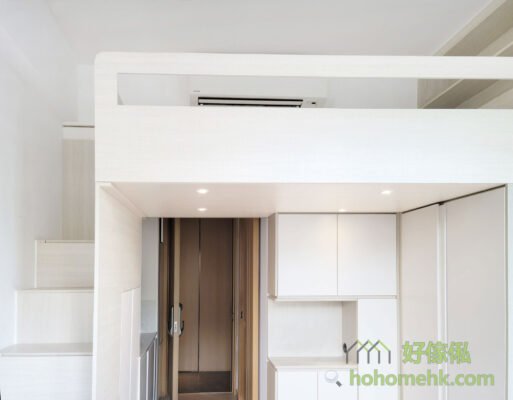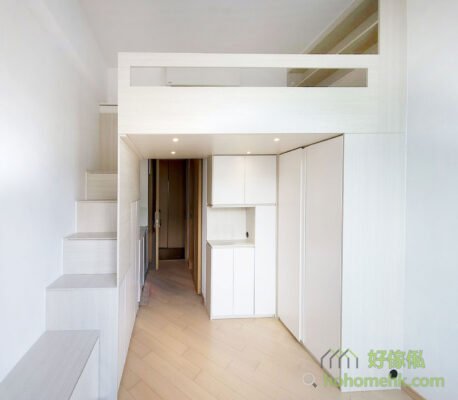Homeowners who usually choose a loft design want to achieve complete living functions in a small space, so they maximize the space functions by dividing the space into two.
In order to make the attic space brighter, you must control the lighting surface in the house so that light can penetrate into the attic, and the space will look much more spacious. If you want to strive for the best lighting surface, you should pay attention to the location and direction of the loft when designing the loft. If the living room is long enough, the attic can be as far away from the window as possible to avoid blocking the light, which will make the entire space appear more spacious.

The upper level of the attic can be used for sleeping, leisure or work area, while the lower level can be used as a living room, TV area, or storage area. Although the height of the lower storage cabinets will be reduced after building a mezzanine, they can be used to store C-shaped cabinets, shoe cabinets and wardrobes. They can also store a lot of things and sundries, which is especially important for open spaces.
Installing a mirror behind the wardrobe door is convenient for changing clothes and can save space, killing two birds with one stone.

More loft cases || The living room loft creates a double-layer living space || The loft design that nano-building homeowners must know!
If you want to make the attic look less oppressive and more comfortable to use, the fence design should be light and transparent, allowing as much light as possible to shine into the attic.
Both glass fences and fences with hollowed-out designs can introduce the most light sources into the attic, and hollowed-out designs are more ventilated and breathable. The light wood color design helps reflect light and makes the space look larger and more comfortable, so the loft is particularly suitable for light wood color or white boards.

Stairs are not only a connection between the ground activity space and the attic, but can also be combined with walls or storage cabinets for storage design, such as setting up drawer cabinets or cover cabinets directly in front of the stairs, or opening them on the side to use up the height of the stairs. It can be used as a storage cabinet, or part of the space can be hollowed out as an open display cabinet, which can make the originally awkward staircase space practical. It can maximize the storage capacity without affecting the visual space, and can also have A stairway that is easy to climb and easy to descend.

If you want to customize a living room loft, loft bed or stair cabinet in a similar style, you are welcome to contact our furniture designers at any time.
More loft cases || Stylish modern loft || [Attic] 4 reasons why you need a loft
$
Flat K & Flat N, 12/F, King Wing Plaza Phase 1, Shek Mun, Shatin, NT, Hong Kong (Map) Mon. to Sat. 10:00-19:00
17/F, NPAC, 10 North Point Road, North Point, Hong Kong (Map) Mon. to Sat. 10:00-19:00
Unit F, 27/F, Plaza 88, 88 Yeung Uk Road, Tsuen Wan, NT, Hong Kong (Map) Mon. to Sat. 10:00-19:00
電郵地址:請選擇類別





