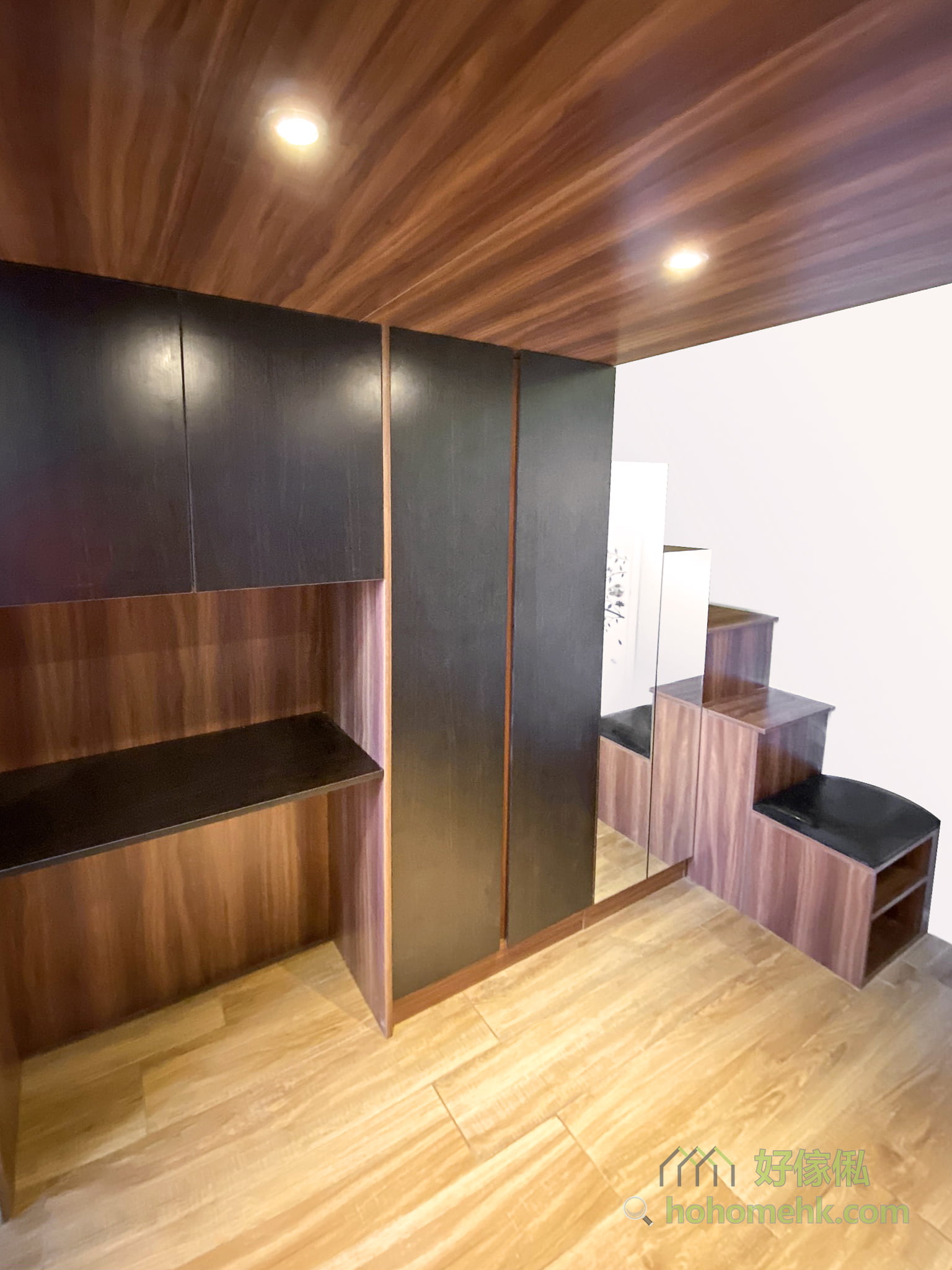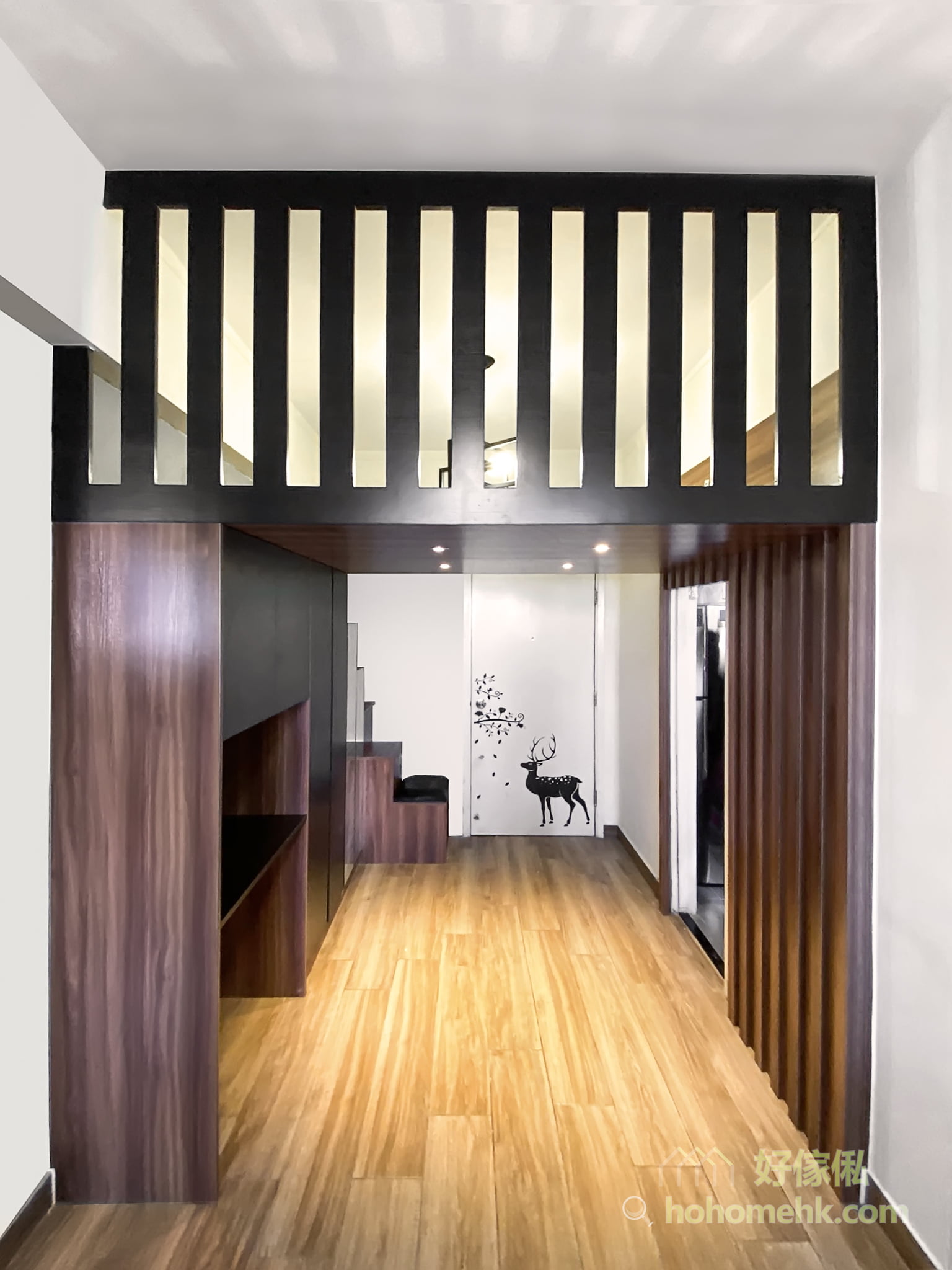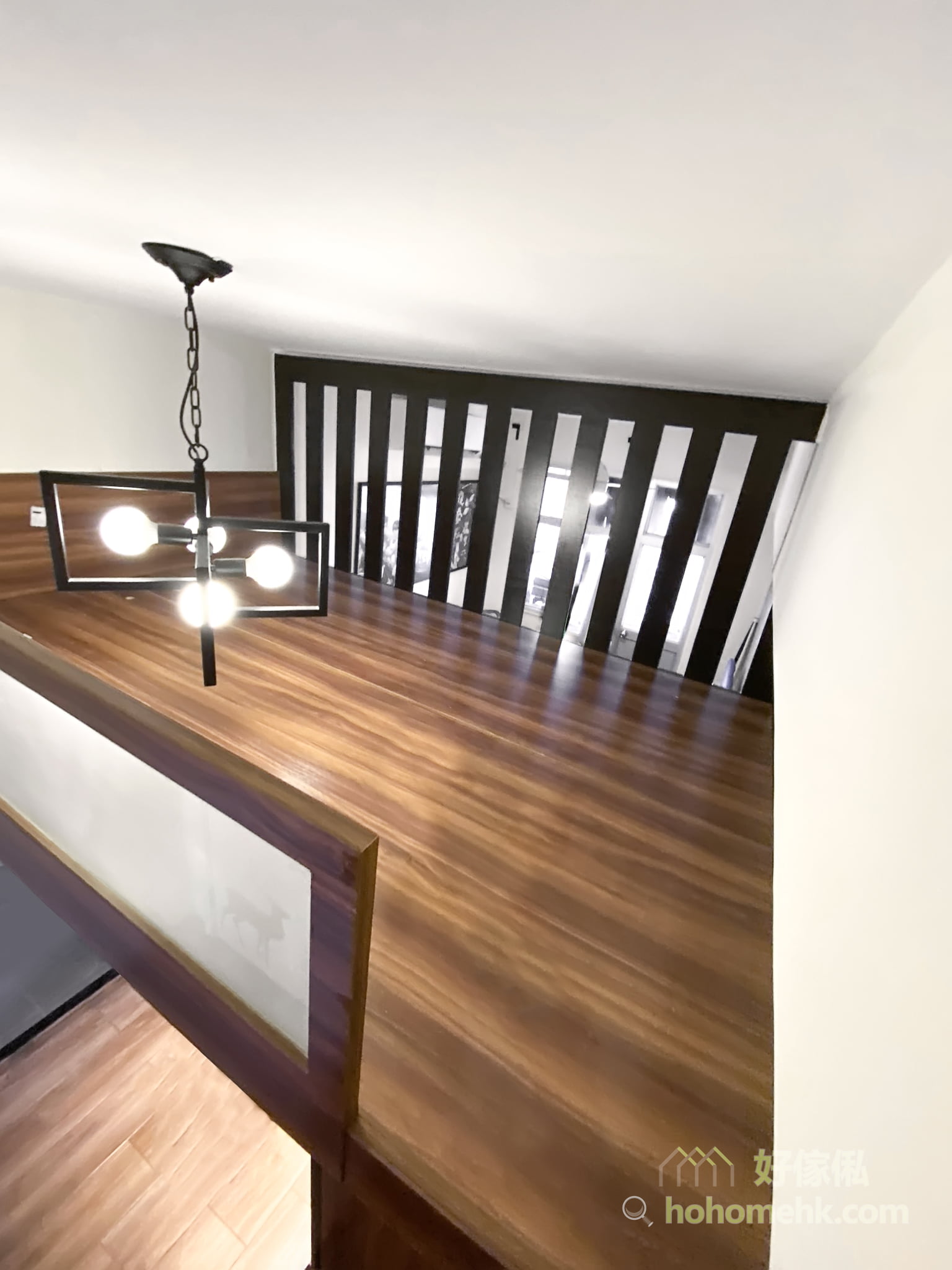Of course it’s because I want to expand the activity and storage space in my home! In fact, houses in mainland China are getting smaller and taller now. In the limited space of a few dozen square meters, to expand the practical space of the home, “high-altitude development” is the most reasonable choice.
A stair cabinet is used near the door to lead to the small mezzanine, which will not destroy the layout of the entire living room space. At the same time, it can take into account the storage needs and the use of a shoe changing stool. A series of mirrored shoe cabinets and double-door wardrobes extending to the living room take into account the needs of guests to change shoes and hang up clothes when going out. The full-length mirror not only allows guests to tidy up before going out, but also increases the sense of space. The wall cabinets and shelves next to it can be used to store bags and sundries needed for going out, and supplement the storage space in the living room.

In our case, the storage cabinets and stair cabinets are concentrated on one side, so the wall opposite the storage cabinets is specially made of the same series of wood to create a wall decorative strip, which balances the visual effect of the entire space and strengthens the integrity. At the same time, the straight design also has the effect of elongating the space, reducing the sense of oppression caused by the small interlayer.

The small mezzanine located in the living room can provide an additional space for receiving guests and playing. As long as you simply lay out tatami or carpet, put a few cushions or beanbags, the small mezzanine will immediately become a warm corner for playing board games and chatting with friends. It can also become a good place for reading books or watching movies when you are alone. . The living room and small mezzanine can greet different friends at the same time and have their own activity spaces without affecting each other, doubling the guest area of the living room!

The fences on both sides of the small mezzanine are designed with strips that reach directly to the ceiling on the side facing the living room, which can bring in natural light from the window and the light in the living room. The half-style frosted glass is used on the side facing the door so that the light from the ceiling can shine onto the floor. The entrance hall is under the entrance, while maintaining an appropriate amount of privacy. Looking up from the door, you will not directly see the small mezzanine. The design of this kind of fence not only makes good use of light, but also allows the small mezzanine, door and entrance to maintain air circulation. If the air conditioner is turned on in the living room, it can also fully cover the small mezzanine and other areas.

We would recommend that the building height should be at least 2.9 meters to allow enough space for a small mezzanine. A height of about 1.9 meters is reserved on the lower floor to facilitate adults to move around.
If you also want to create a small mezzanine, you are welcome to contact us to get your caprentry work done at any time.
$
Flat K & Flat N, 12/F, King Wing Plaza Phase 1, Shek Mun, Shatin, NT, Hong Kong (Map) Mon. to Sat. 10:00-19:00
17/F, NPAC, 10 North Point Road, North Point, Hong Kong (Map) Mon. to Sat. 10:00-19:00
Unit F, 27/F, Plaza 88, 88 Yeung Uk Road, Tsuen Wan, NT, Hong Kong (Map) Mon. to Sat. 10:00-19:00
電郵地址:請選擇類別





