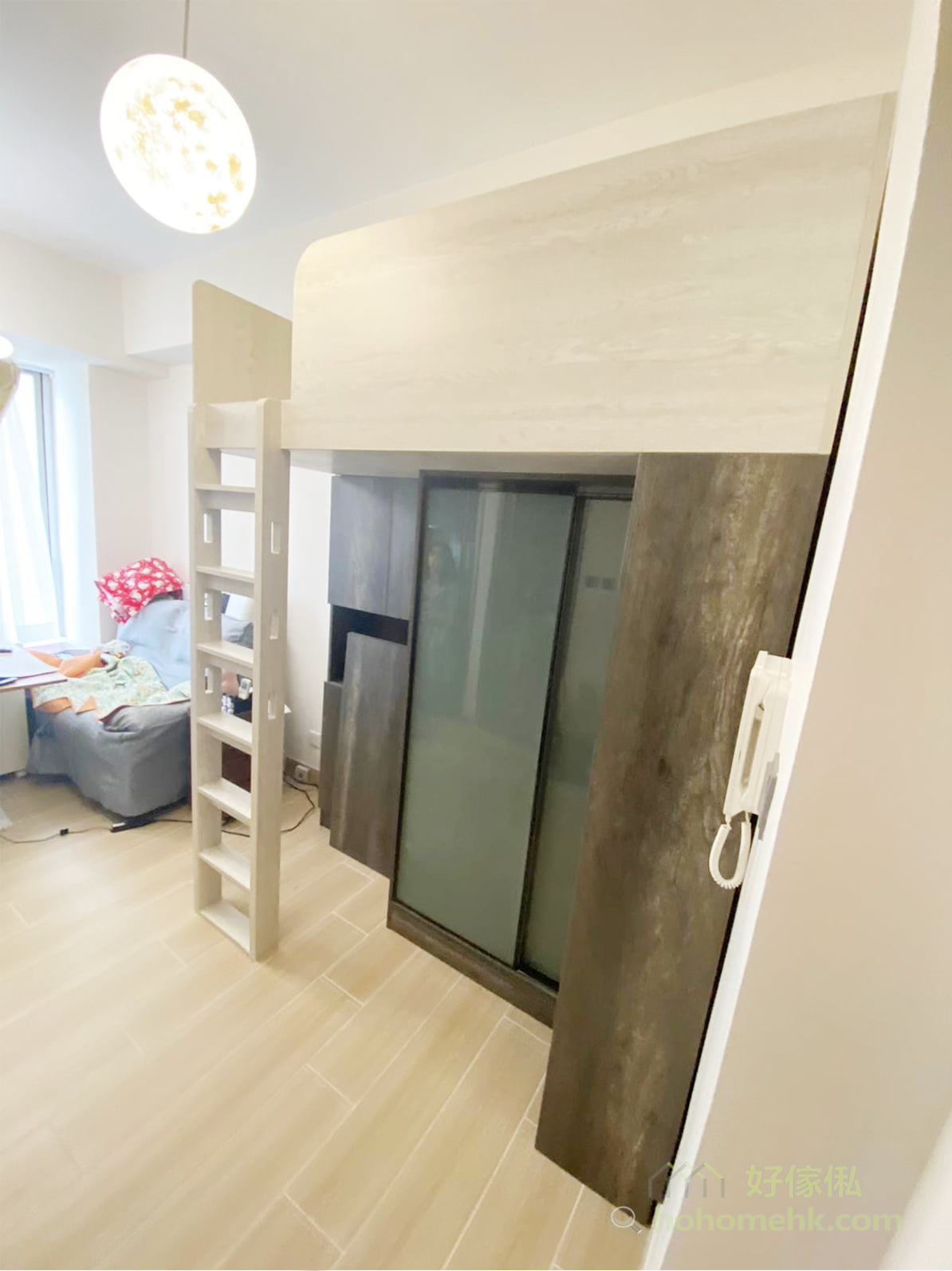Compared with using brick walls or wooden boards to separate a room, making a small mezzanine can retain more space for the overall space, and the lighting of the small mezzanine can directly rely on the light of the living room, so there is no need to worry about light problems, and there are many new buildings The city focuses on the design of high-rise buildings, so small mezzanines are favored by many new homeowners.
If you are a self-occupied homeowner, you can use a small mezzanine design to divide the activity area and rest area in the living room into different spaces at different heights, which will improve the quality of activities and rest.

The straight ladder leading to the small mezzanine is located at the junction of the small mezzanine and the living room. The simple design of the vertical ladder does not block the view and lighting, and can also become a “soft interval” between the two spaces, making the space planning orderly.
Three handrail holes are specially made on both sides of the vertical ladder. The appearance is beautiful and looks like a decorative shape. It also takes into account the safety of using the vertical ladder, killing two birds with one stone.
 The vertical ladder is located at the junction of the small mezzanine and the living room. The simple design of the vertical ladder will not block the view and lighting, and can also become a “soft interval” between the two spaces, making the space planning orderly.
The vertical ladder is located at the junction of the small mezzanine and the living room. The simple design of the vertical ladder will not block the view and lighting, and can also become a “soft interval” between the two spaces, making the space planning orderly.
There is a lot of space under the small mezzanine. If you carefully plan the placement and size of the lockers, it can be transformed into an exclusive cloakroom. It is not difficult to store clothes, coats, handbags, and shoes.
The depth required to hang clothes and put shoes is different, so the depth of shoe cabinets and wardrobes are different. Utilizing the different depth characteristics of different lockers and cooperating with the position of the small mezzanine ladder, you can create smooth circulation and maximize storage space. At the same time, the depth of the cabinet creates a sense of layering in the space, making it a very beautiful and attractive space. Useful dedicated cloakroom
。

Generally, the small mezzanine is located close to the door, because the lighting in the living room is mainly on the wall far away from the door, so arranging the small mezzanine close to the door will not block the light source of the living room.
When the small mezzanine is near the door, in other words, it overlaps with the entrance hall, so the lockers under the small mezzanine also need to shoulder the function of the entrance hall.
The open shelves and hollow cabinet design can serve as entrance cabinets. They can be used to place personal belongings and bags before going out and after returning home. Things will not be thrown everywhere, which naturally makes every space in the home tidier.

If you also want to customize a small mezzanine in your living room, you are welcome to contact our furniture salesperson at any time.
$
Flat K & Flat N, 12/F, King Wing Plaza Phase 1, Shek Mun, Shatin, NT, Hong Kong (Map) Mon. to Sat. 10:00-19:00
17/F, NPAC, 10 North Point Road, North Point, Hong Kong (Map) Mon. to Sat. 10:00-19:00
Unit F, 27/F, Plaza 88, 88 Yeung Uk Road, Tsuen Wan, NT, Hong Kong (Map) Mon. to Sat. 10:00-19:00
電郵地址:請選擇類別





