The loft is definitely a good helper for nano-floors and a savior for open-plan units! The unit in the case is only more than 200 square feet. There is a mini open kitchen on the right when you enter the door. In front of it is more than a hundred square feet of space, which needs to take into account the five functions of bedroom, living room, dining room, work area and leisure area. We designed a large decathlon loft for the guest, which not only meets the guest’s 10 storage and living needs, but also retains a large floor space, so it is no problem to invite friends to play video games or do yoga together at any time!
The attic is connected to the open kitchen. When talking about the kitchen, you will naturally think of eating, and eating requires a dining table. But the height of the house is so small, can the dining table really be accommodated? Good Furniture tells you, absolutely you can! In the storage cabinet on the lower level of the attic near the kitchen, just open the cabinet bucket and you can pull out a retractable dining table over 1 meter, so 3-4 people can eat together without any problem! After eating, you can put the table away and open and close it freely, which is indispensable for small spaces.
In addition, the open kitchen is narrow and it is not easy to find a place to prepare ingredients. Guests who like to cook can pull out the telescopic table at any time. The telescopic table is equipped with high-quality hardware and solid wood plywood and can be used as a cooking table in the kitchen for cutting vegetables. Must-have meats, whole cakes and desserts are all taken care of.

With a large dining table, how can we lack wine when celebrating the festival? In addition, many people have the habit of collecting fine wines. A glass wine cabinet and sideboard can display their collection, and it is very convenient to open wine at any time.
In addition, the glass cabinet is located close to the door and is used for decoration. People can see beautiful collections as soon as they enter the house, adding to the atmosphere of the home.
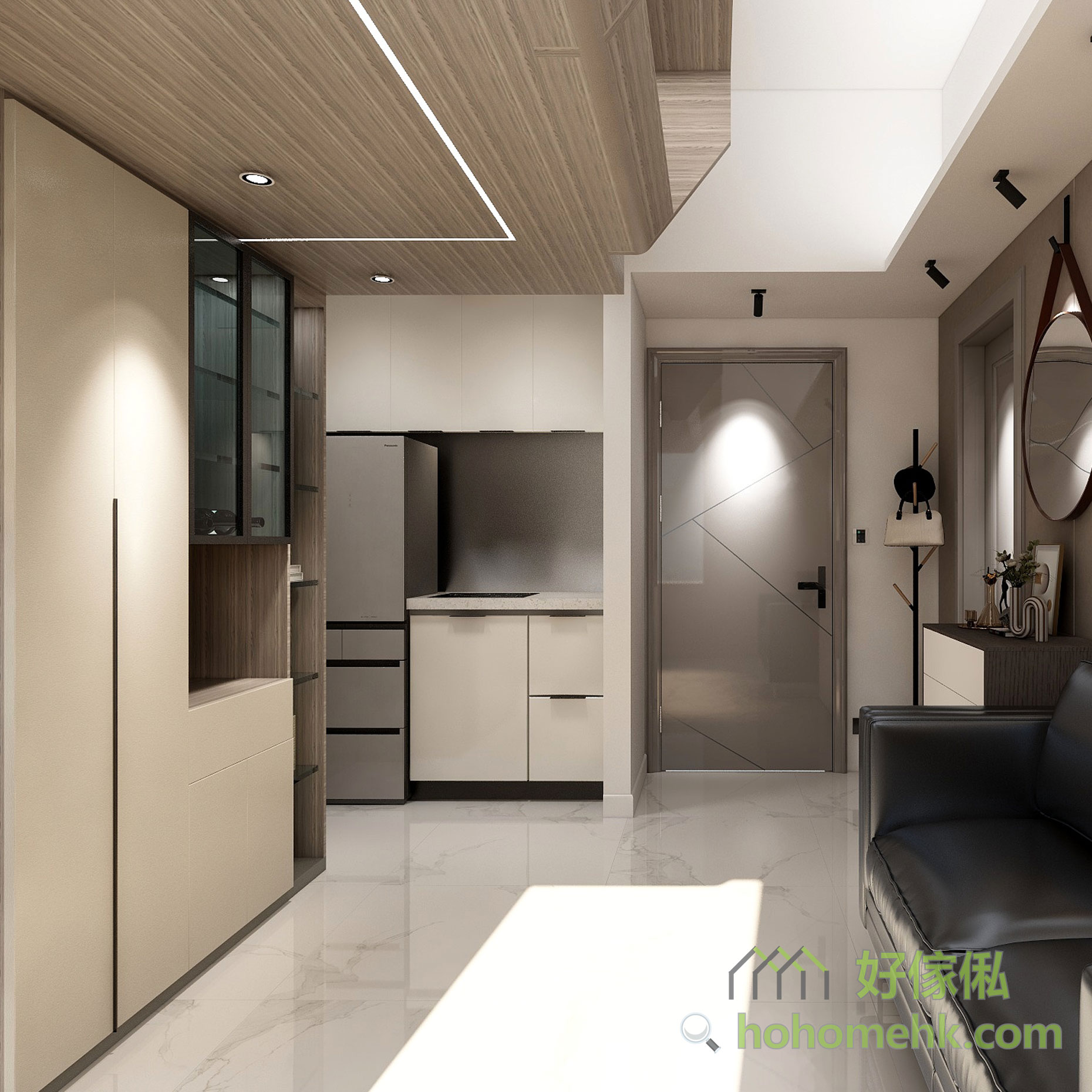
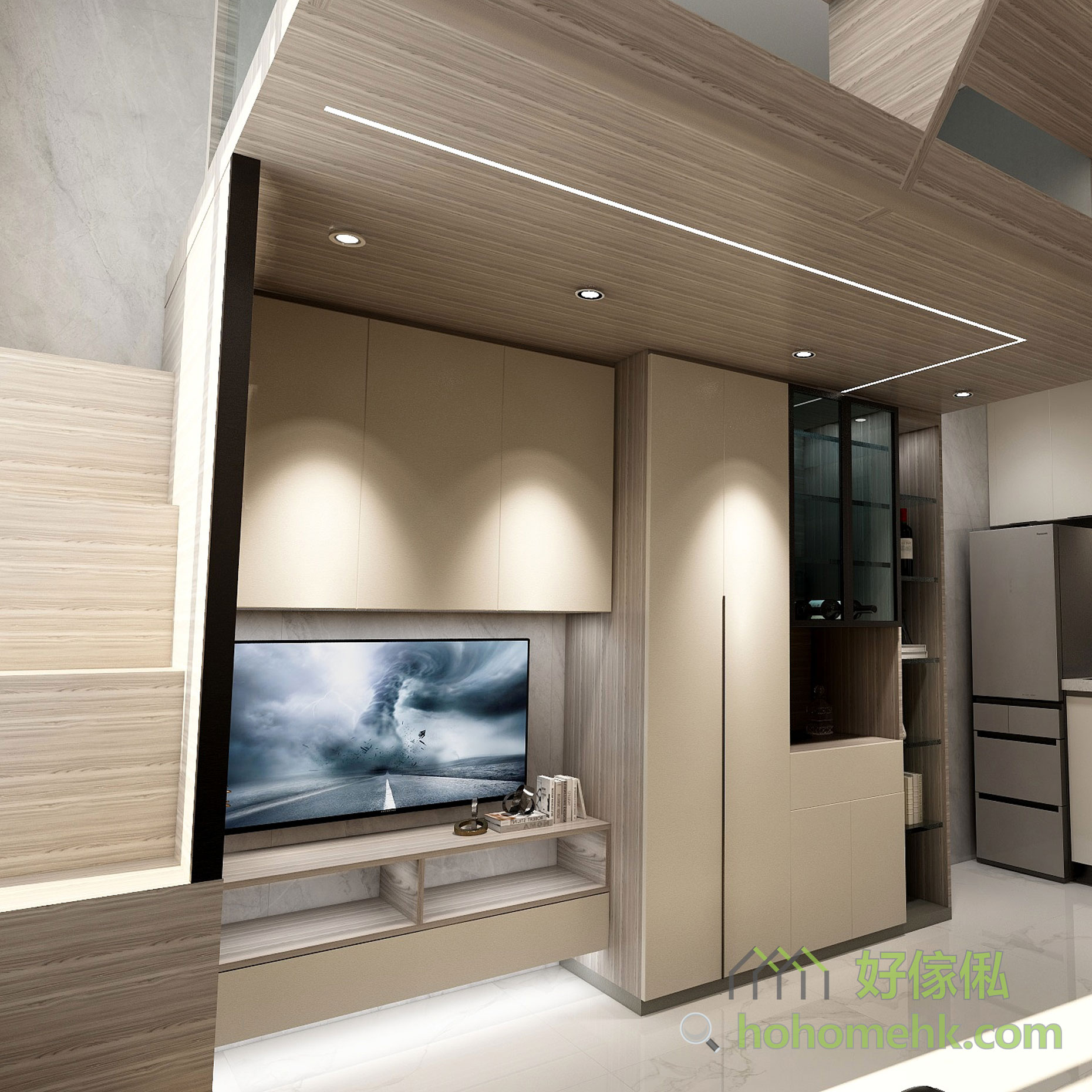
Nowadays, everyone may not turn on TV programs to watch, but TV is still a must-have appliance at home, because everyone will connect the TV to a switch, PS5, or even a computer to play games, watch TV shows, and watch movies. A bunch of game consoles of different sizes, routers, modems, etc. can all be placed in the open storage compartment of the TV cabinet, while the large cabinet bucket below can store accessories such as game straps, controllers, and charging cables. Even if you can’t find it, it won’t be a mess for anyone to see.

After renovating the attic and installing a sofa, there is not much space for a wardrobe. What should I do? We specially arranged two storage spaces as wardrobes in the lower level of the attic. The storage space is next to the glass wine cabinet and in the middle of the stair cabinet. It is high and deep enough to store a large amount of clothes and is very convenient to access. If you like shirts, you can add a full-length mirror behind the door, which does not take up space and is practical.
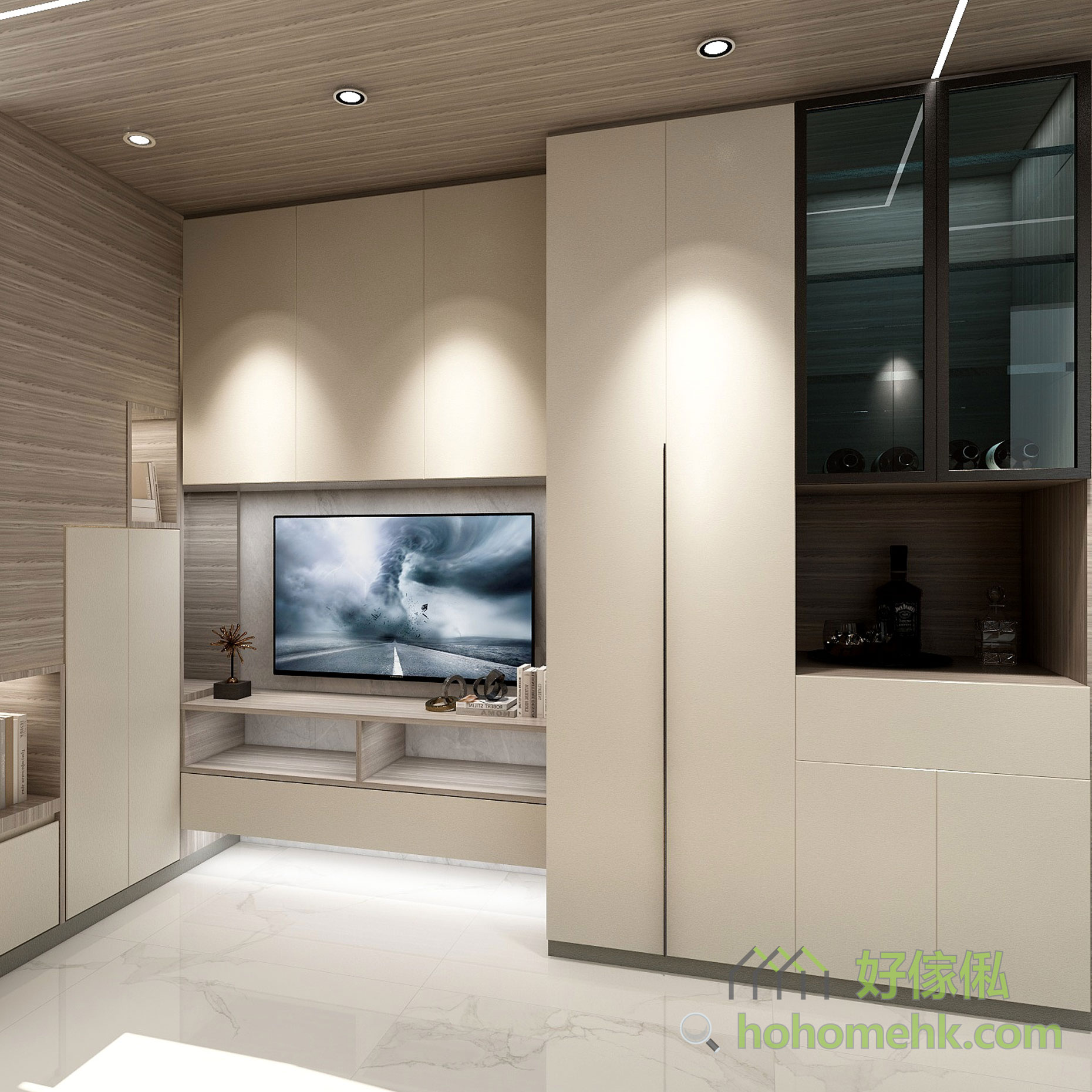
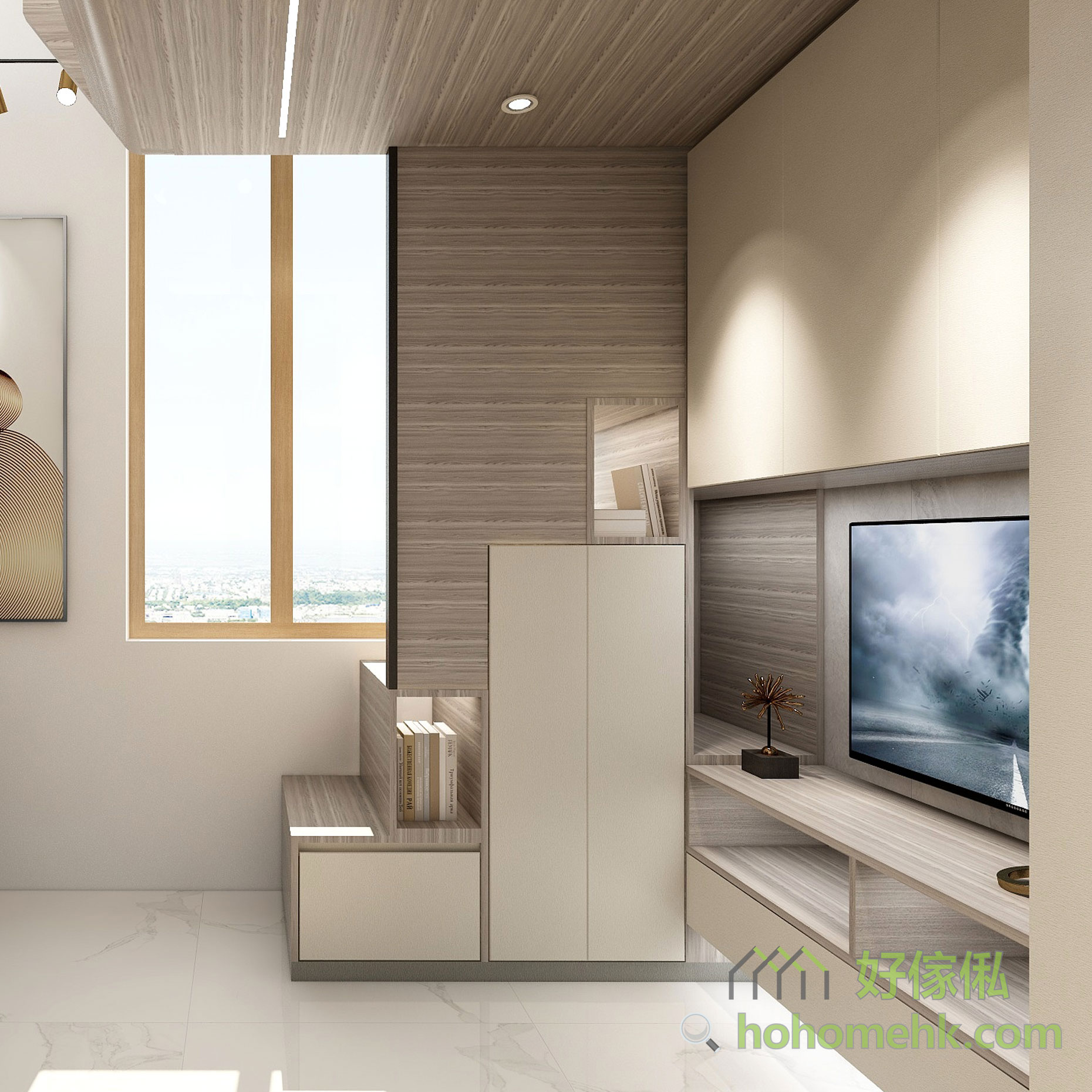
電視上方的位置都不浪費,做一排掩門櫃,好看之外,又可以將雜物藏起來。
Arranging the stair cabinet near the window is the least likely way to block sunlight, and it is also the wisest way to place furniture, because introducing natural light into the house can make the space appear more spacious and comfortable than relying solely on home lights. . Moreover, the stair cabinet is designed next to the window, making the entire attic appear L-shaped, without cutting the originally small space, and giving a better sense of space.
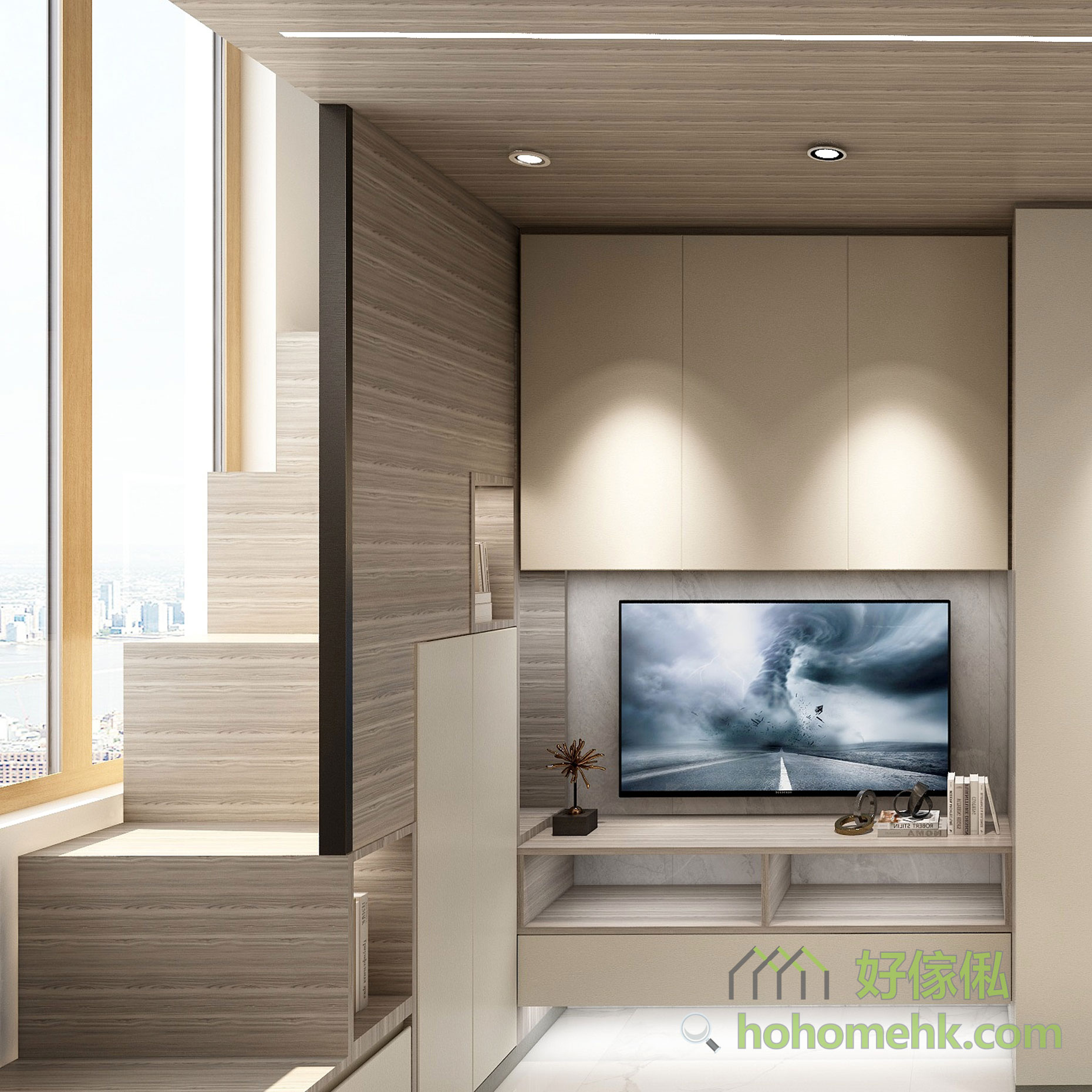
A glass fence is used on the side of the loft bed facing the window, because the advantage of nano-buildings is that they usually have a large window. Making good use of the glass fence can allow the light outside the window to shine into the rest area, so that the loft will not look dark during the day. It’s very suitable for work or watching TV shows.

Work from home is the new normal in society, and more and more young people are choosing “Slash” as their work direction (slash family). Therefore, many young owners have the need for a workbench. Don’t think that a small house means you can’t have a comfortable workspace. We also strongly recommend that guests don’t give up their workstations just because of lack of space, as this will directly affect work efficiency!
In addition to considering working on the retractable dining table downstairs, we also designed a “desk fence”, which is not only a fence for the loft bed, but also an extra-long desk. There is still a lot of space left for two laptops, which can be used by two parents-in-law. It’s enough to work together. Moreover, there is a stopper design on the edge of the desk, so documents and stationery are not afraid of accidentally falling, making it safe and practical. The hostess can use it as a dressing table!
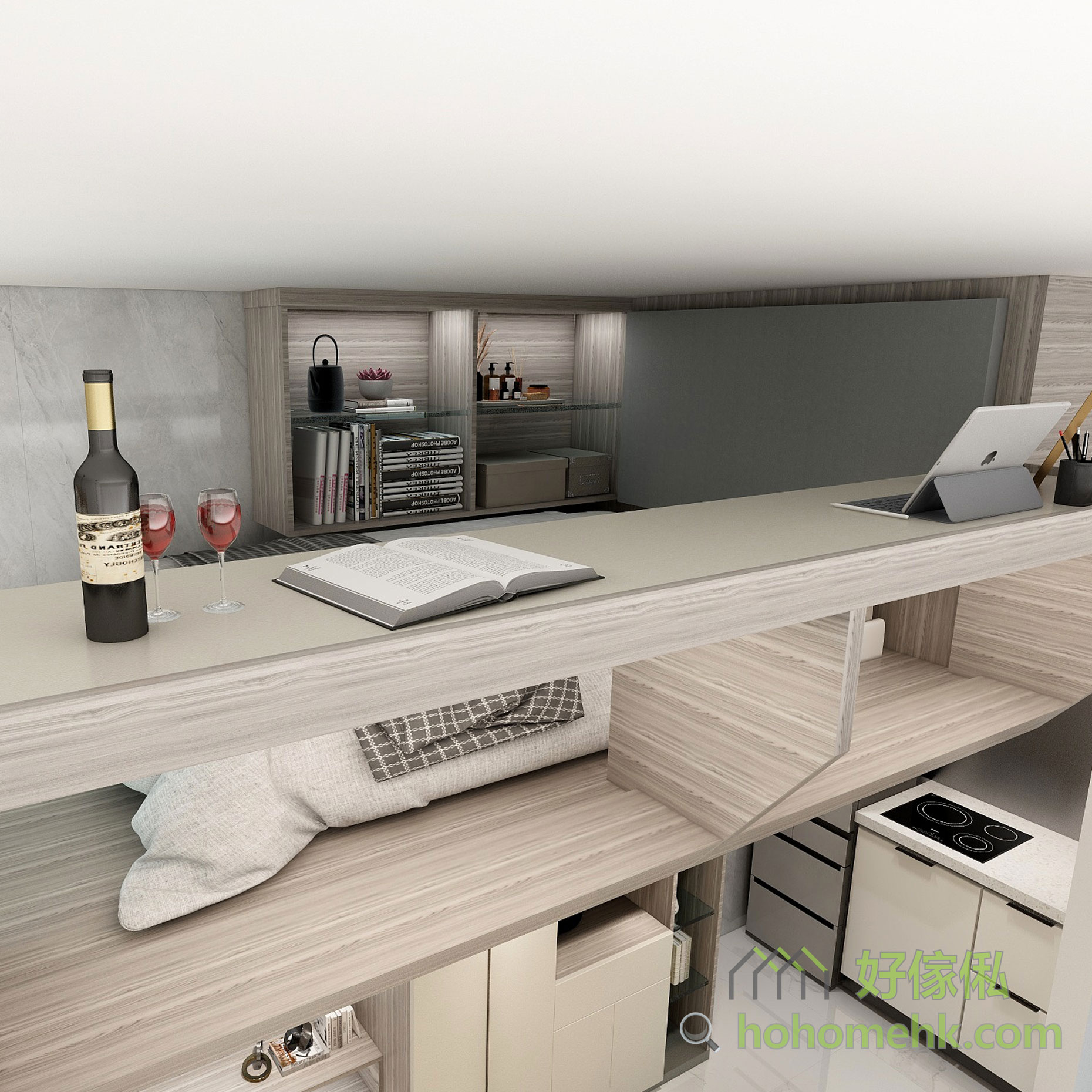
After all, the Nano Building is a small place. When you open the door, you can see every corner of the room. No matter where the bed is placed, it is inevitable that you will see the bed when you open the door. No matter whether the guest pays special attention to it or not. Feng shui issues and the privacy of the sleeping space are key concerns for designers, so we added a bedside table design to the attic, which can not only increase storage space, but also serve as a screen between the bed and the door to avoid “Open the door to the bed”, you will feel more secure when resting.

Using up every inch of space for storage is Nanolou’s custom-made furniture rule. Small bookcases are installed next to the bed, which can hold dozens of books. They can also be used as bedside tables and accessories cabinets to store daily necessities or personal belongings. thing. If you install a light strip on the bookcase shelf, it can also be used as a bedside lamp to enjoy the life of young people.

$
Flat K & Flat N, 12/F, King Wing Plaza Phase 1, Shek Mun, Shatin, NT, Hong Kong (Map) Mon. to Sat. 10:00-19:00
17/F, NPAC, 10 North Point Road, North Point, Hong Kong (Map) Mon. to Sat. 10:00-19:00
Unit F, 27/F, Plaza 88, 88 Yeung Uk Road, Tsuen Wan, NT, Hong Kong (Map) Mon. to Sat. 10:00-19:00
電郵地址:請選擇類別





