Customized kitchen cabinets are much more complicated than other customized furniture, because kitchen cabinets involve many built-in electrical appliances, such as cooking stoves, steam ovens, range hoods, etc., as well as the incoming and outgoing water pipes of washing machines and faucets. Therefore, there are many details that need to be thought through in the design of kitchen cabinets. This time, Good Furniture will share with you 3 key points to pay attention to when customizing kitchen cabinets!
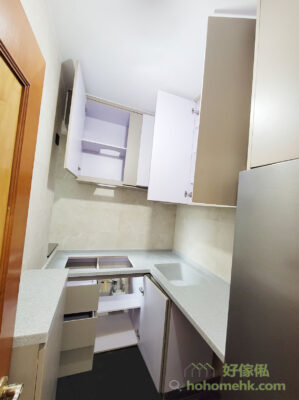
1. New electrical appliances / existing electrical appliances
When customizing new kitchen cabinets, customers can choose to use newly purchased appliances or use existing appliances. There is no problem, as long as the designer can provide the designer with the exact size, model and installation specifications of the appliances. For example, cooking stoves and steam ovens need to be pre-installed. How much space is left for heat dissipation, the distance between the range hood and the stove, etc., allows the designer to tailor the most suitable kitchen cabinet spacing according to the customer’s electrical appliances.
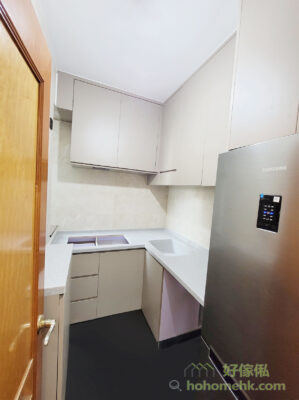
Another thing to note is that our masters are furniture masters who specialize in installing or dismantling kitchen cabinets, but they are not electrical appliance masters. Therefore, customers need to find a master to remove the appliances they want to keep and install new appliances. We dismantle old kitchen cabinets. When installing new kitchen cabinets, it is best to do it without electrical appliances. If you have a wall-mounted water heater or gas meter, you must ask the designer to make “back shrinks” or open holes in advance during the design~
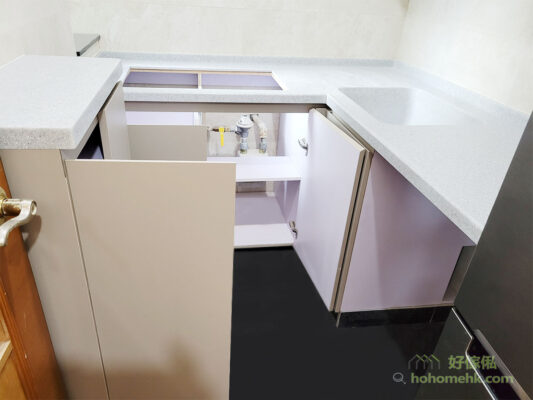
2. The location of the range hood
Most guests will store the exhaust pipe of the range hood outside the wall cabinet. Although the wall cabinet still has storage space, the exhaust pipe always takes up a lot of space. Therefore, it is recommended to arrange the range hood and cooking stove near the window. position, shorten the length of the exhaust pipe in the wall cabinet, and reserve more storage space for guests.
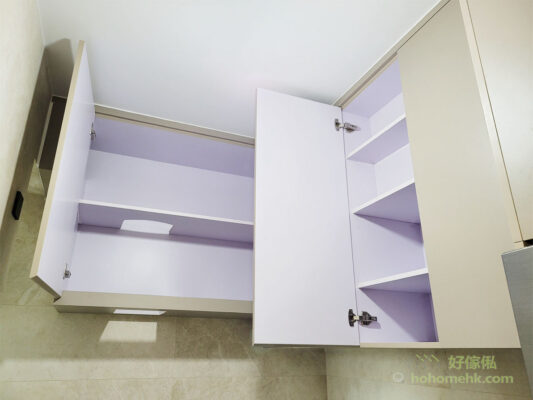
3. Height of base cabinet and wall cabinet
The design that is more important than the spacing of kitchen cabinets must be the height of the base cabinets and wall cabinets. The height of the family members who most frequently use the kitchen must be used as a reference. The base cabinet is too high, and you often have to bend your arms, making it impossible to place it naturally on the countertop to prepare ingredients; the base cabinet is too short, and you have to bend down or slightly bend your feet when cooking, which is very inconvenient. The wall cabinet is too high, and you have to stand on tiptoes or step on a stool to get things every time, which is very inconvenient when cooking; the wall cabinet is too short, and it is easy to bump your head when opening the cabinet door. Therefore, when ordering kitchen cabinets, remember to tell the designer clearly the height and usage habits of the person responsible for cooking!
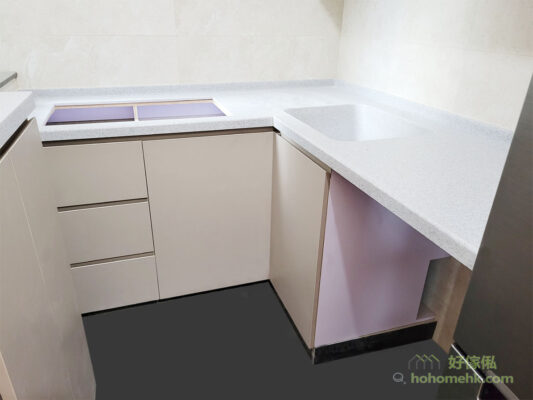
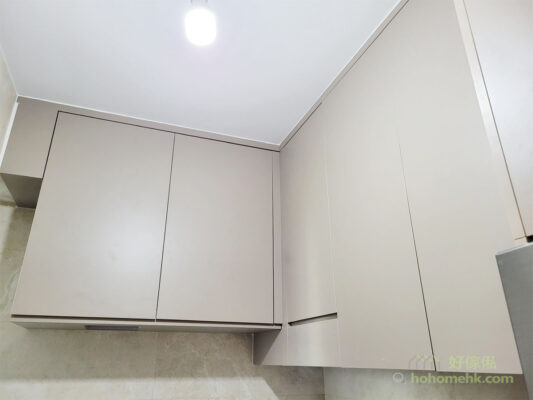
If you need custom-made kitchen cabinets, please contact us to get your caprentry work done by Whatsapp, or make an appointment to visit the store to discuss the design with our designers.