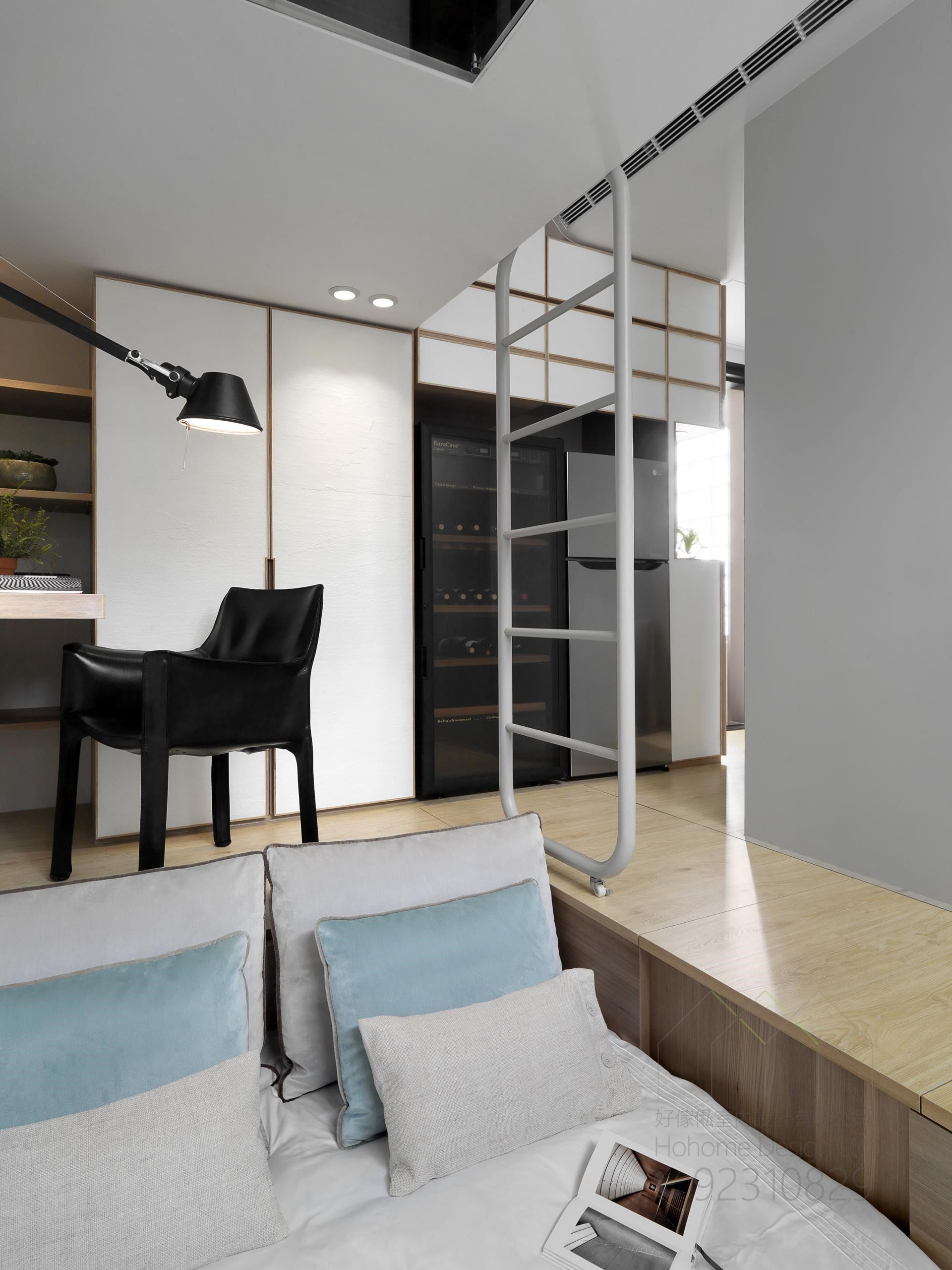Nowadays, the floors of new buildings are very high. Using the attic can effectively double the original area, from 200 feet to 400 feet. Our company specializes in loft projects. This design uses a mix of I-beams to fix the attic to the walls on both sides, and then uses an I-beam at the outer corner to hang up the ceiling, providing important support for the entire attic. The I-beam is painted pure black and then wrapped with wooden boards and solid wood veneer, making it difficult to see from the outside. The middle part of the attic is made of tempered glass, which greatly increases the light transmittance from the top to the bottom of the attic.
The uppermost floor of the loft mainly provides the owner with a reading space, while the lower floor is a fully paved floor, which not only provides a large amount of storage space, but also allows for equal emphasis on play and leisure. When the mattress is folded, it becomes a sofa, and when opened, it becomes a 4-foot bed.
The location of the window sill has also been fully utilized to create a small TV cabinet. Perfectly create an exclusive audio-visual entertainment area for owners















Whatsapp inquiry for quotation