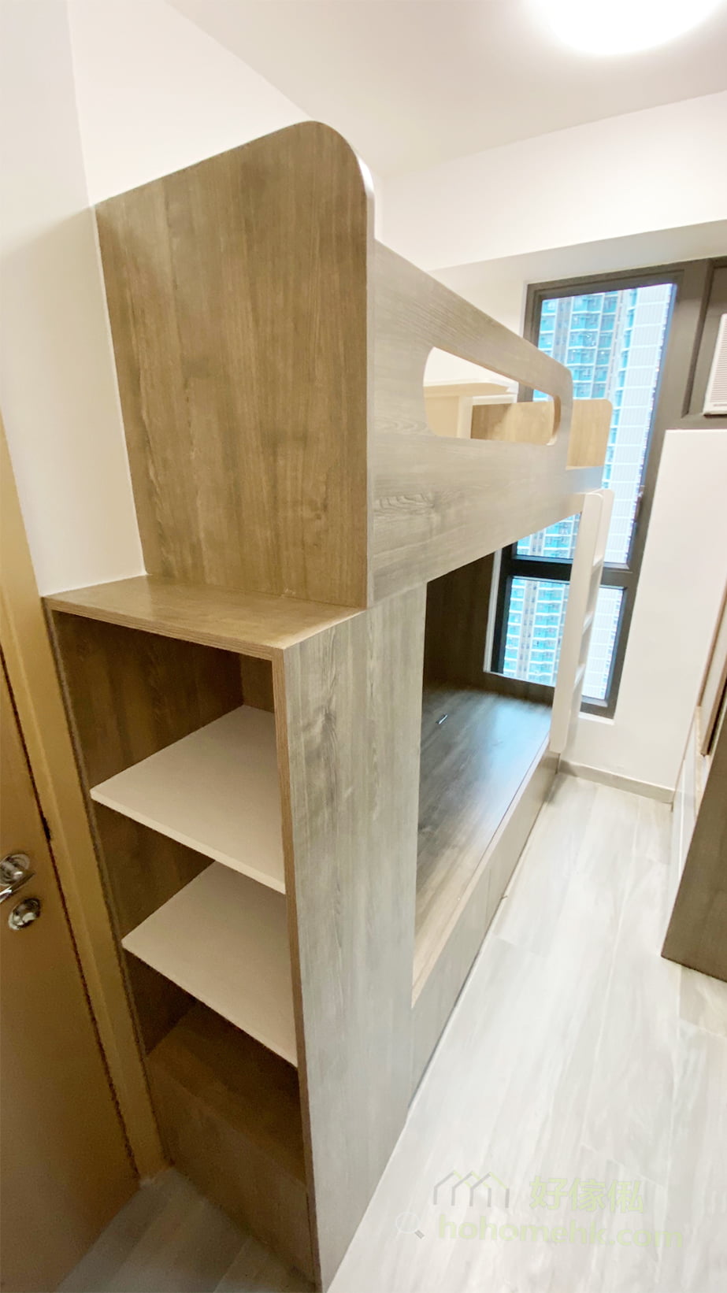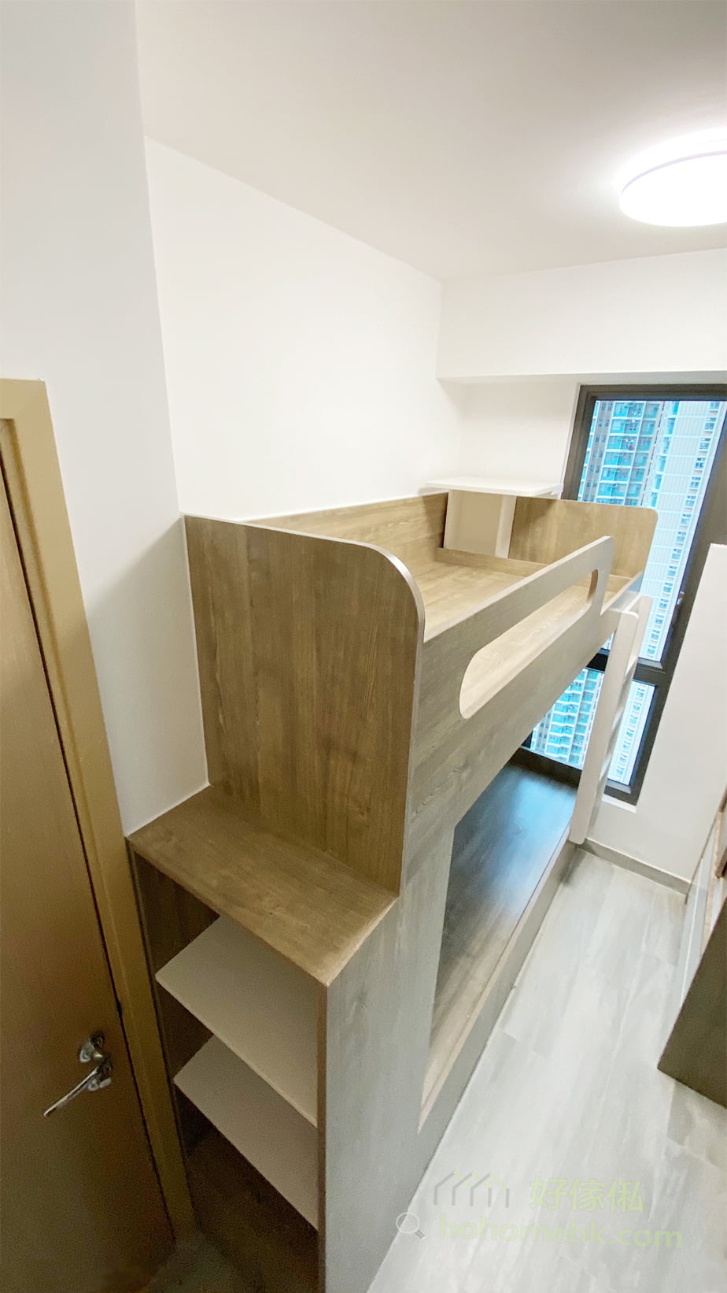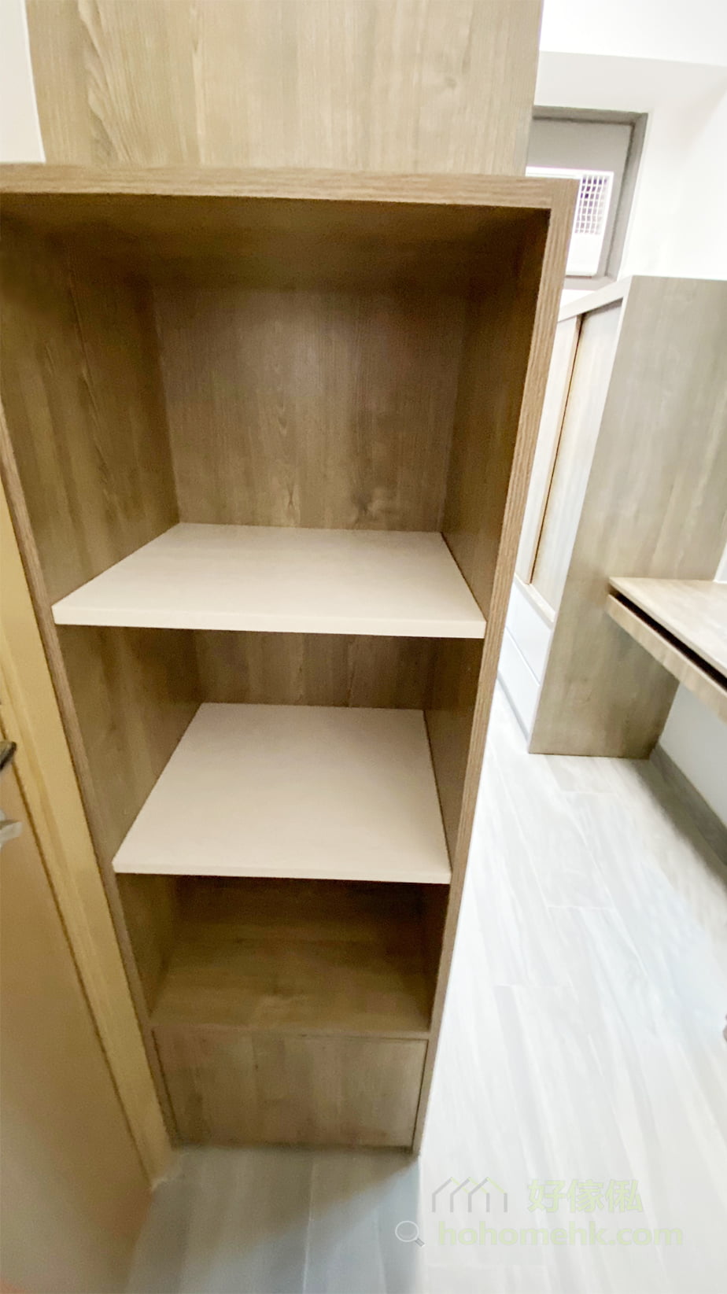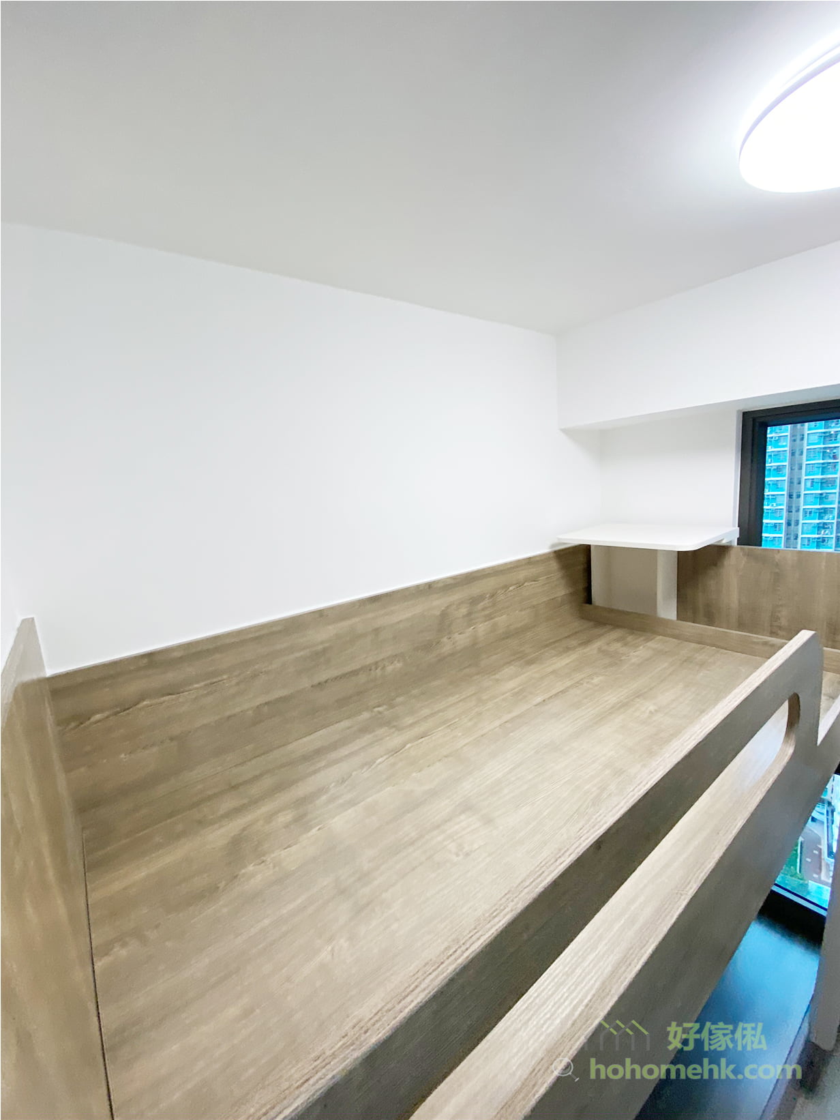Custom-made furniture, as the name suggests, is to design the most useful furniture according to the size and layout of the space. Different room shapes require different design details. If you are decorating a long and narrow bedroom, you must make it custom-made. As for bedroom furniture, hurry up and learn the following 8 secrets on custom-made furniture for long and narrow bedrooms to create the most comfortable bedroom with the most storage space!
Make use of the small space next to the room door and bunk bed to arrange open cabinets. Without cabinet doors, you don’t have to worry about the cabinet doors hitting the door. Moreover, the time for retrieving items from the open cabinets will also be shortened, reducing the number of people blocking the doorway. time.
The height of the cabinet top is also suitable for placing things, so as to avoid the sense of oppression caused by high cabinets as soon as you enter the room.


The boards of the bunk bed, wardrobe, desk and bookcase are composed of brown and off-white wood grains. The brown color matches the floor, while the off-white color echoes the color of the wall. The furniture, floor and wall use the same color system to make the space more comfortable. Color matching is more harmonious.
The combination of coffee and off-white helps to create a simple Japanese style. It is bright with a sense of warmth, allowing the heart to settle down. If you can add some small potted plants, it will be a perfect warm space.



In order to reserve a wider passage for walking around and maintain the need to place a computer on the desk, the desk is placed at the window sill. This can incorporate the space of the window sill into the depth of the desk, even if someone is sitting on the desk. There is still plenty of space in the front and back for people to move around in the aisles.

The position of the window air conditioner is fixed and cannot be changed at will, and the air outlet direction of the window air conditioner is relatively high. Therefore, when ordering bedroom furniture, you can arrange a half-height wardrobe under the air conditioner so that the cabinet body will not block the air outlet of the air conditioner. Now, if you need to change the phone in the future, you don’t have to move the wardrobe.

What should we do if two people share a bedroom but only have a desk? A small coffee table is designed at the end of the lattice bed. The small tabletop can be used as a bedside table, as a writing workbench, or even as a laptop for surfing the Internet. In this way, the user of the lattice bed can have their own The small desk is convenient and easy to use, so you don’t have to climb up and down frequently.
Moreover, the small desk is located under the beam. Placing the desk can avoid the chance of the beam pressing on the top of the head.

The length of the bunk bed is a little longer. The upper lattice bed has a small desk placed at the end of the bed, while the lower lattice bed uses the extra length to make a built-in bedside table.
The built-in design of the bedside table will not cause collision, and the depth of not too much but not too little is perfect for placing things on the bedside table.

The rectangular bedroom has a bunk bed on one side and bookcases, desks and wardrobes on the other side. The depth of the cabinet can be determined according to the movement line – the wardrobe placed at the far end of the room faces the ladder for the upper bed. It is expected that only the users of the upper bed will reach that position most of the time, so the wardrobe It can be deeper, as long as the passage is large enough for one person to walk; the middle section of the passage is the busiest area, because users of upper-lattice beds have to pass by, and users of lower-lattice beds also get in and out of bed at this location, so the desks and some bookcases are used The shallower design allows the passage space to be enough for two people to walk around; the other half of the bookcase closest to the door is located in the corner, and the moving line is not used to go that far, so the other half of the bookcase can be made deeper.
As for the wall cabinet, it doesn’t take up any floor space, so there’s no problem in making it deeper.
The advantage of pressing the line to determine the depth of the cabinet is that it can better utilize the space, create more storage capacity, and also take into account the user experience.


I just mentioned that the depth of the cabinet will be determined according to the movement habits, because I want to make the passage wider. For long and small spaces, the design of cabinet doors with concealed drawers and sliding doors is also very important. There are no protruding sliding doors, so they will not be bumped or stuck when passing through.

If you want to order a bunk bed/bookcase/clothes/bookcase, you are welcome to contact our furniture salesperson at any time.
$
Flat K & Flat N, 12/F, King Wing Plaza Phase 1, Shek Mun, Shatin, NT, Hong Kong (Map) Mon. to Sat. 10:00-19:00
17/F, NPAC, 10 North Point Road, North Point, Hong Kong (Map) Mon. to Sat. 10:00-19:00
Unit F, 27/F, Plaza 88, 88 Yeung Uk Road, Tsuen Wan, NT, Hong Kong (Map) Mon. to Sat. 10:00-19:00
電郵地址:請選擇類別





