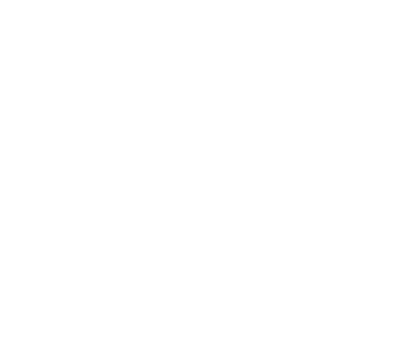Some people wonder whether they should build a whole-house floor? If it is difficult for you to make a break, or you are a family with children and there are a lot of clutter at home, then you don’t have to think too much and just make a floor for the whole house, because the floor has a huge storage capacity and can be used throughout the house. The storage capacity of the desk can be equivalent to that of two high wardrobes. It can store items while freeing up space on the ground. It is a very good storage solution. The storage capacity of the platform can also be flexibly customized according to the storage needs of the home and the floor of the building. You don’t have to worry about the height of the platform making it difficult to go up and down. We can help customers design one or two shorter platform boxes for stair access, taking into account both practicality and convenience of use.
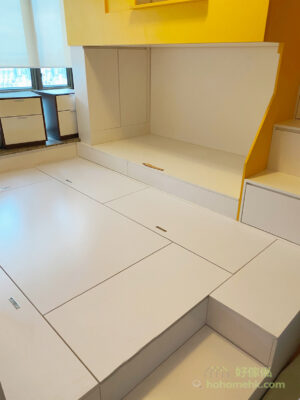
The all-white bedroom furniture seems a bit monotonous? You can choose a bright color to be the focus of the whole room. For example, in this design case, the customer chose a bright yellow color to make the bed rails and side panels in the shape of a house. It not only injects vitality into the space, but also clearly distinguishes it. Separate living and sleeping areas. Many interior designers believe that using color to divide space functions does not take up space and can invisibly remind oneself of the functions of space in life. It is a very smart way to design a modern home.
The house-shaped fence can also be used as a small three-dimensional design like the window eaves, making the overall shape of the modular bed more layered and interesting.
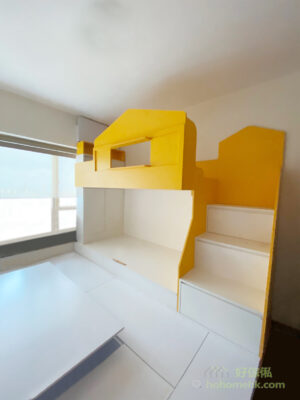
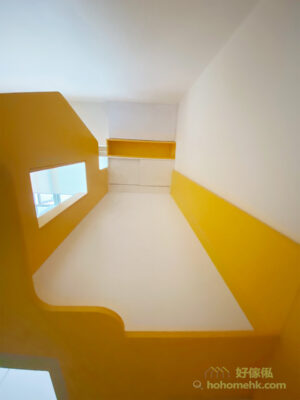
More cases of custom-made modular beds || [Children’s bunk bed] A wonderful cartoon bed that everyone loves || How to match dark green? Retro Color Block Bunk Bed Design
In such a large bedroom space, it seems that there is no desk at all. It’s not that the guests don’t need to use the desk, but we helped the guests hide the two desks to create a wider sense of space.
The first table is a lifting table located in the middle of the room. When the table is folded, it is integrated with the storage platform next to it. This allows the whole family to have more space for activities, doing yoga, exercising, or playing together as a family. You can play board games. When you need to work or do homework, you can raise the lift table. You can put your feet under the table and sit comfortably. You can also drink tea and chat with family and friends, and have a pleasant afternoon.
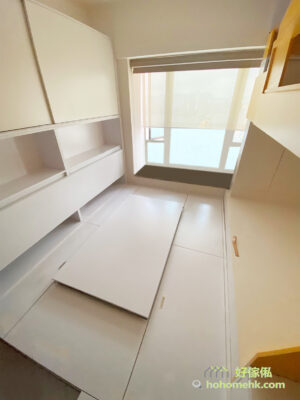
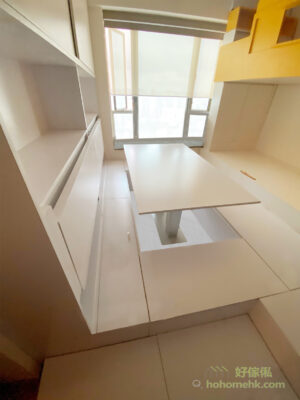
The second invisible table is stored in the combination cabinet next to it. The flip-up countertop usually looks like a cabinet door of a storage compartment. As long as it is flipped up gently, there is an extra wide countertop for use. Since the countertop is close to the door and passage when opened, the rounded corner design can reduce the risk of being injured by corners. The extra-wide countertop of over 6 feet can accommodate multiple people using it without interfering with each other.
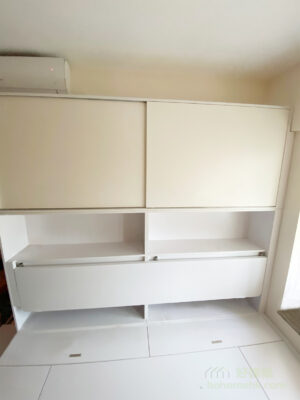
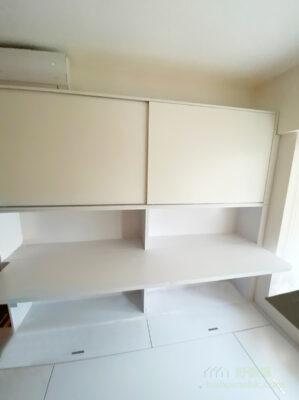
More custom-made storage floor cases || Living room and floor design with hidden secrets || Five tips to create a warm and comfortable open-plan living room and bedroom
$
Flat K & Flat N, 12/F, King Wing Plaza Phase 1, Shek Mun, Shatin, NT, Hong Kong (Map) Mon. to Sat. 10:00-19:00
17/F, NPAC, 10 North Point Road, North Point, Hong Kong (Map) Mon. to Sat. 10:00-19:00
Unit F, 27/F, Plaza 88, 88 Yeung Uk Road, Tsuen Wan, NT, Hong Kong (Map) Mon. to Sat. 10:00-19:00
電郵地址:請選擇類別


