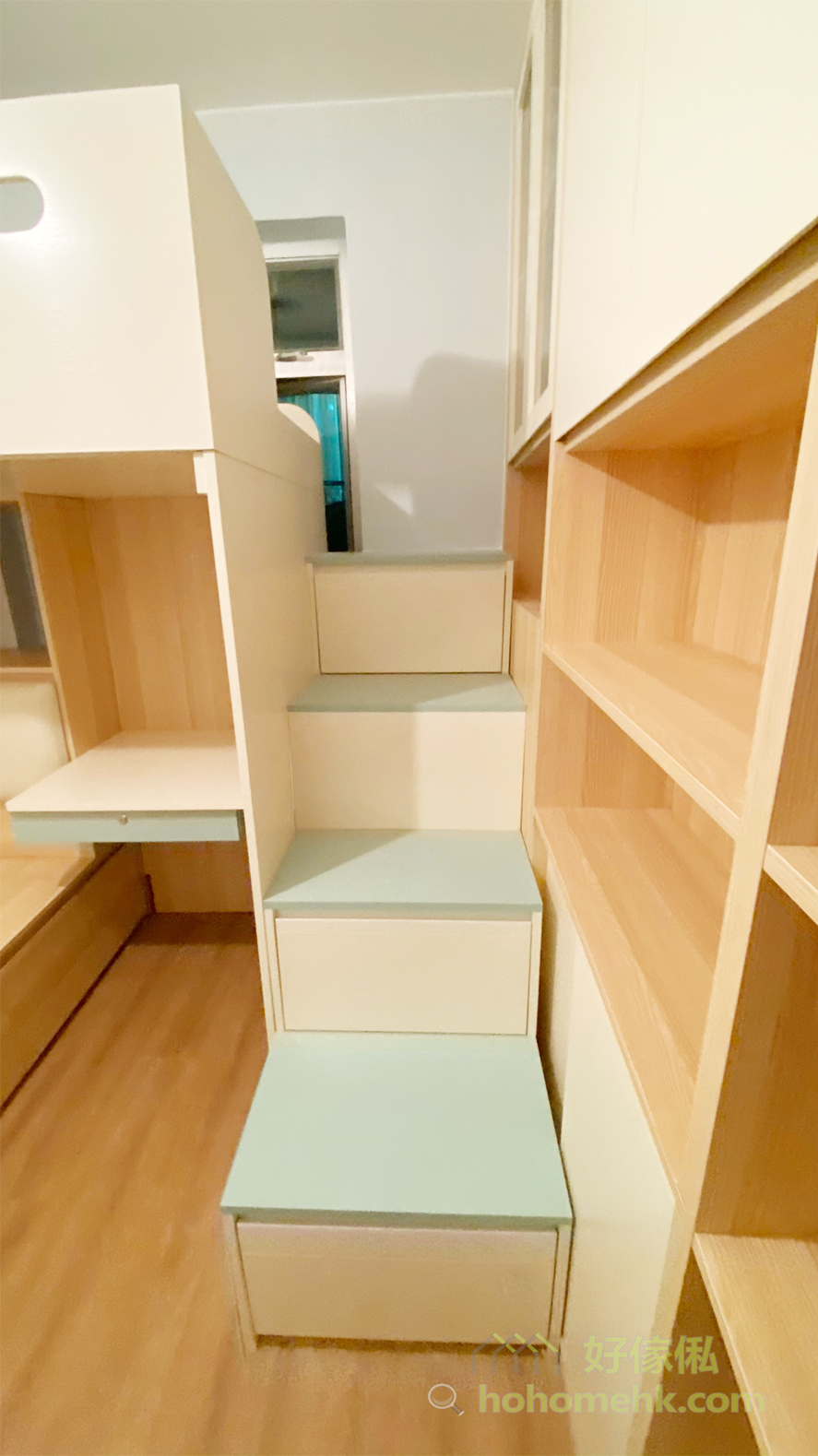The space on the top of the door is usually difficult to use, so installing a system wall cabinet on the top of the door is one of the best ways to gain more storage space for the bedroom, and it will not affect the access to the passage and the opening and closing of the door at all.

The bedroom is focused on L-shaped bunk beds. If two people want to use a bedroom, they must also take care of their living needs.
The entire room is customized with dual main colors, pink and green combined with light wood color, plus a large range of off-white, to show the style of two people, and also can more effectively divide the numerous system cabinets into different people.


The top floor of the wall cabinet or system cabinet is higher and is usually used to place items that are not commonly used, so that you don’t have to climb up and down to get things. But not all system cabinets are so inconvenient. You can build an entire system cabinet along the stair cabinet. Even the highest storage space can be easily opened and stored while standing on the stair cabinet, making it a system cabinet suitable for placing daily necessities. .
The storage space partially blocked by the stair cabinet can be replaced with sliding doors to use up all available space. Open system cabinets and shelves are used for storage in the most convenient locations, making it easier to access things and allowing beautiful accessories to be placed. System cabinets with cabinet doors are used for top cabinets to prevent things from falling from high places. , and can make the space more tidy.
All areas close to the door are designed with rounded corners to prevent the space from being too compressed and making collisions less likely.
The stair cabinet also provides huge storage capacity without wasting every inch of space.


Considering ventilation, lighting and safety issues, an asymmetric fence design is used for the upper bunk bed. The outward fence will be higher to ensure safety, but there will be hollowed out parts to allow air and light to circulate, while the fence near the window will be higher. It is low, making the upper bunk more airy and bright.

The bedroom in this case is spacious, so the bedside tables and desks on the lower bunk are all available, and their functions are also very complete.
The bedside tables on the lower bunk have an open design with no back panel, allowing some of the bedside tables near the window to let in natural light.
The desk is equipped with lockable drawers, which can store important documents and small items, making it easy to keep the desktop tidy.
The desk side utilizes the space behind the stair cabinet to become a storage cabinet in the desk area.


If you also want to customize bunk beds/bunk beds/bedroom system cabinets, you are welcome to contact our designers at any time.
$
Flat K & Flat N, 12/F, King Wing Plaza Phase 1, Shek Mun, Shatin, NT, Hong Kong (Map) Mon. to Sat. 10:00-19:00
17/F, NPAC, 10 North Point Road, North Point, Hong Kong (Map) Mon. to Sat. 10:00-19:00
Unit F, 27/F, Plaza 88, 88 Yeung Uk Road, Tsuen Wan, NT, Hong Kong (Map) Mon. to Sat. 10:00-19:00
電郵地址:請選擇類別





