The furniture we customized for our customers this time is quite special in structure. We customized this upper and lower lattice bed. The height of the lower lattice bed is the same as the flat window sill, making full use of the window sill space. The storage space of the lower lattice bed does not have complicated field-shaped intervals, but a simple Japanese-shaped design. Convenient for guests to store large items. As for the lattice bed, it is made just under the bottom of the beam, and it also borrows the space of the window sill.
In addition, we made a sliding door hanging cabinet on the side of the bed to make full use of the space on the roof.
In the space other than the upper and lower lattice beds, we made a whole room platform. The height of the platform is shorter than the bed box of the lower lattice bed. The purpose is to make it easier for children to get on and off.
A ceiling-to-ceiling wardrobe was also built at the entrance of the room, and the upper part of the wardrobe cleverly avoids the beam. At the same time, the gap between the upper and lower door panels is cleverly designed into a vertical line, which is smooth and natural.
A bookcase for the male owner is also built in the room, so that the male owner can store his favorite books.
If you also want to customize a white and clean bedroom, welcome to discuss with our designers.
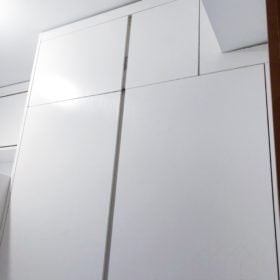
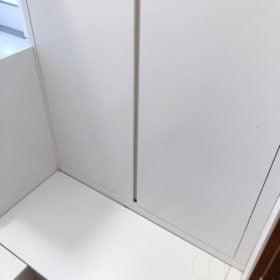
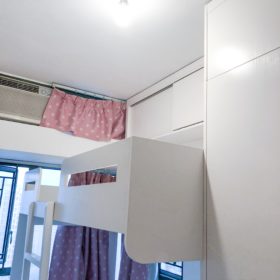
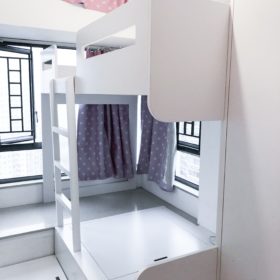
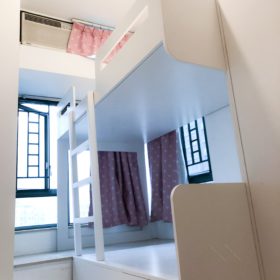
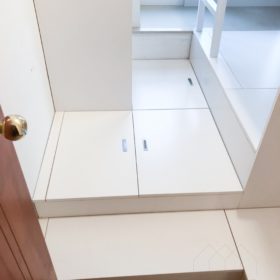
Whatsapp inquiry for quotation