The focus of the design of an open-plan living room is to arrange furniture in line with living habits, so that the owner’s movement at home can be smoother, and reducing repetitive movements can increase the sense of space.
A shoe cabinet is arranged at the entrance, and the counter space is also reserved, so that you can temporarily store your belongings after entering the door.
Then there is the TV cabinet and the place where the sofa is placed. Whether you want to take a rest when you get home from get off work, or when guests come over, there is a place to sit and chat, or a place to eat.
Going in is the desk area, where there is a small space to work quietly.
Finally, in the innermost position is the bedroom with a half-tatami design and the sliding door wardrobe.
Allocate the uses of different parts of the space according to daily living habits, and then match different furniture to maintain a good sense of space and lighting. Even if the square footage is small, the space will not look crowded.
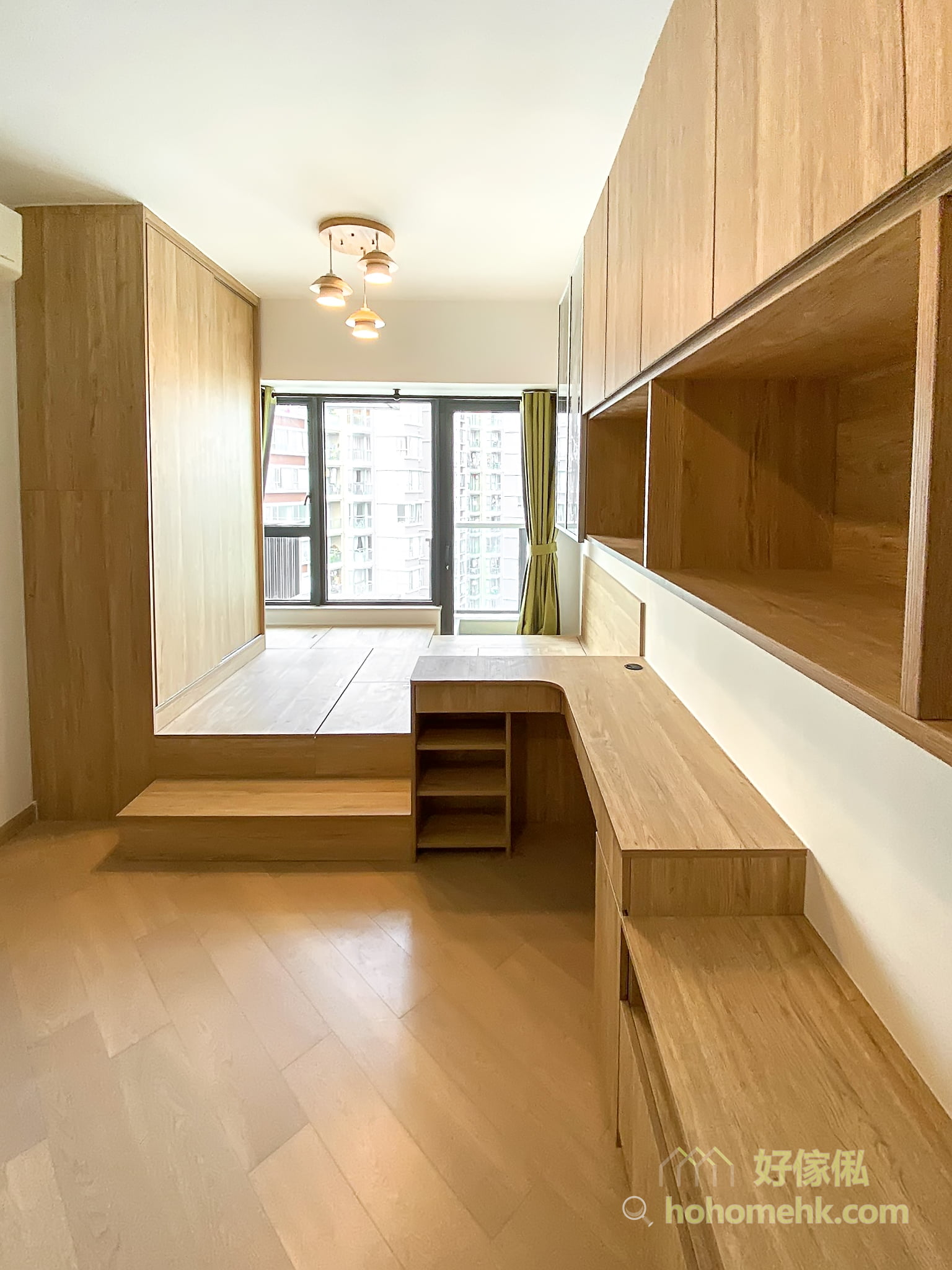
In order to make the overall space visually wider and allow lighting to enter the entire space, a completely open living room and bedroom design was adopted.
At the same time, in order to distinguish the different activity spaces between the living room and the bedroom, a half-tatami design was chosen to make the living room and bedroom more clearly divided.
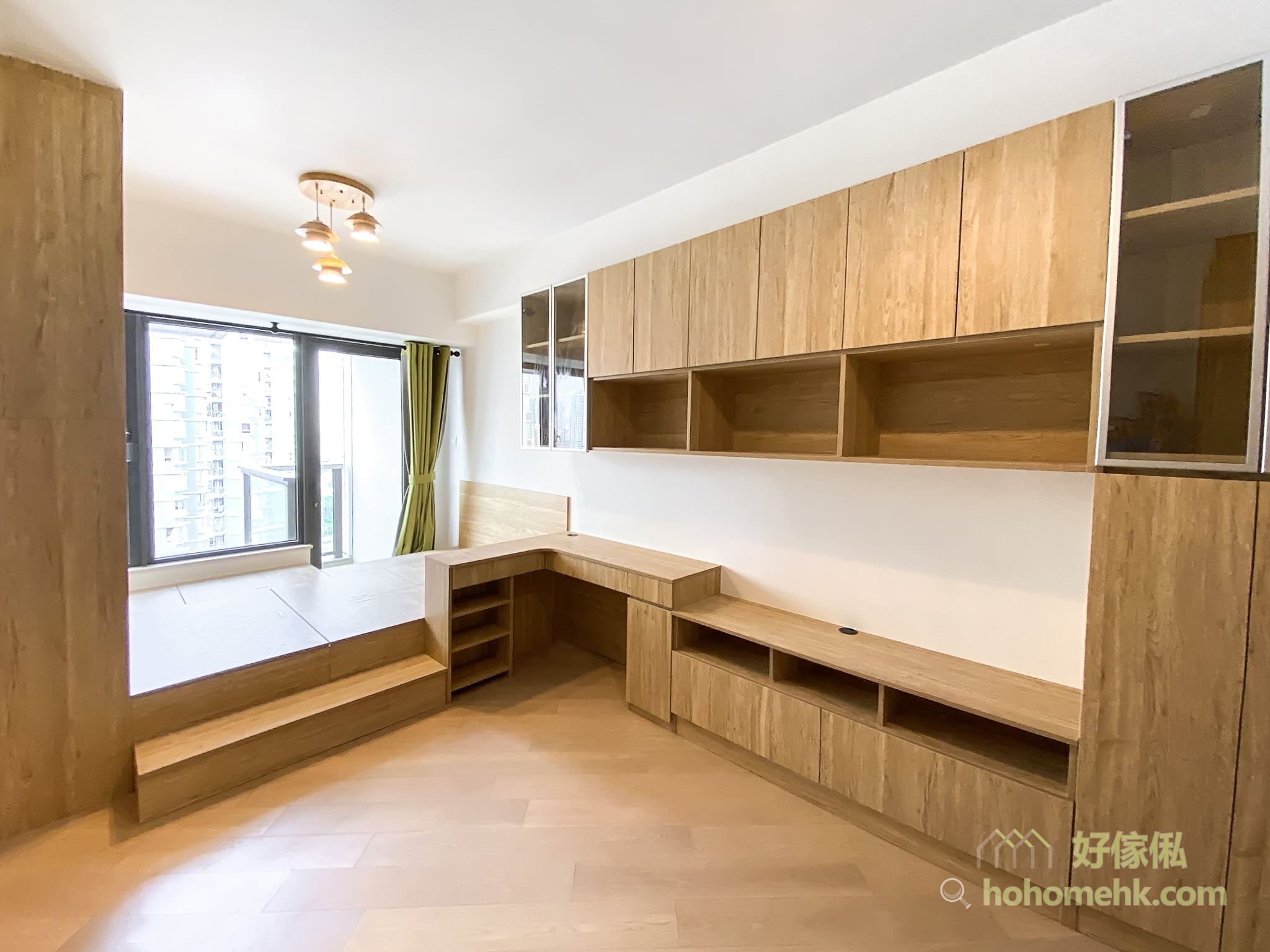
One of the bigger considerations in an open-plan living room and bedroom is privacy. It is undeniable that it is difficult to take into account privacy in an open design. We can only put some thought into the design to make users feel better.
An L-shaped desk is placed between the half-tatami-designed bedroom and the living room, using the height difference to create a screen effect. When sleeping, you will not directly see the living room or the door.
The desk integrated with the TV cabinet is close to the window and has good lighting, which is also better for the eyes when studying or working.
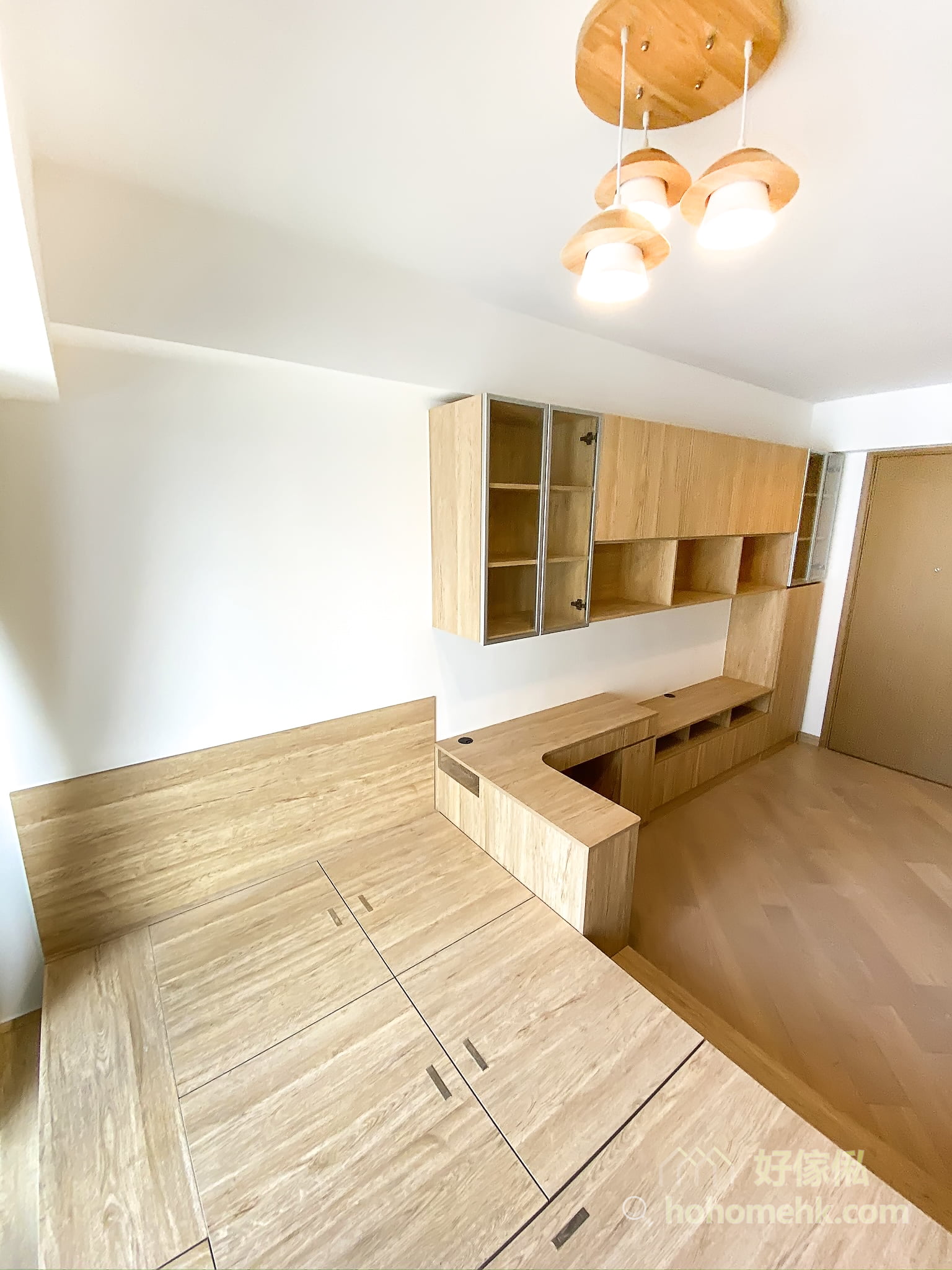
The TV cabinet consists of a large range of wall cabinets and floor cabinets, extending all the way to the shoe cabinet in the entrance, to meet the homeowner’s extensive storage needs. Open display cabinets are appropriately used to make the cabinet body lighter and fresher, and to make the storage wall more attractive. Variety.
There are empty spaces above and below the wall cabinets. In addition to providing a lot of storage space, there is no oppression of tall cabinets.
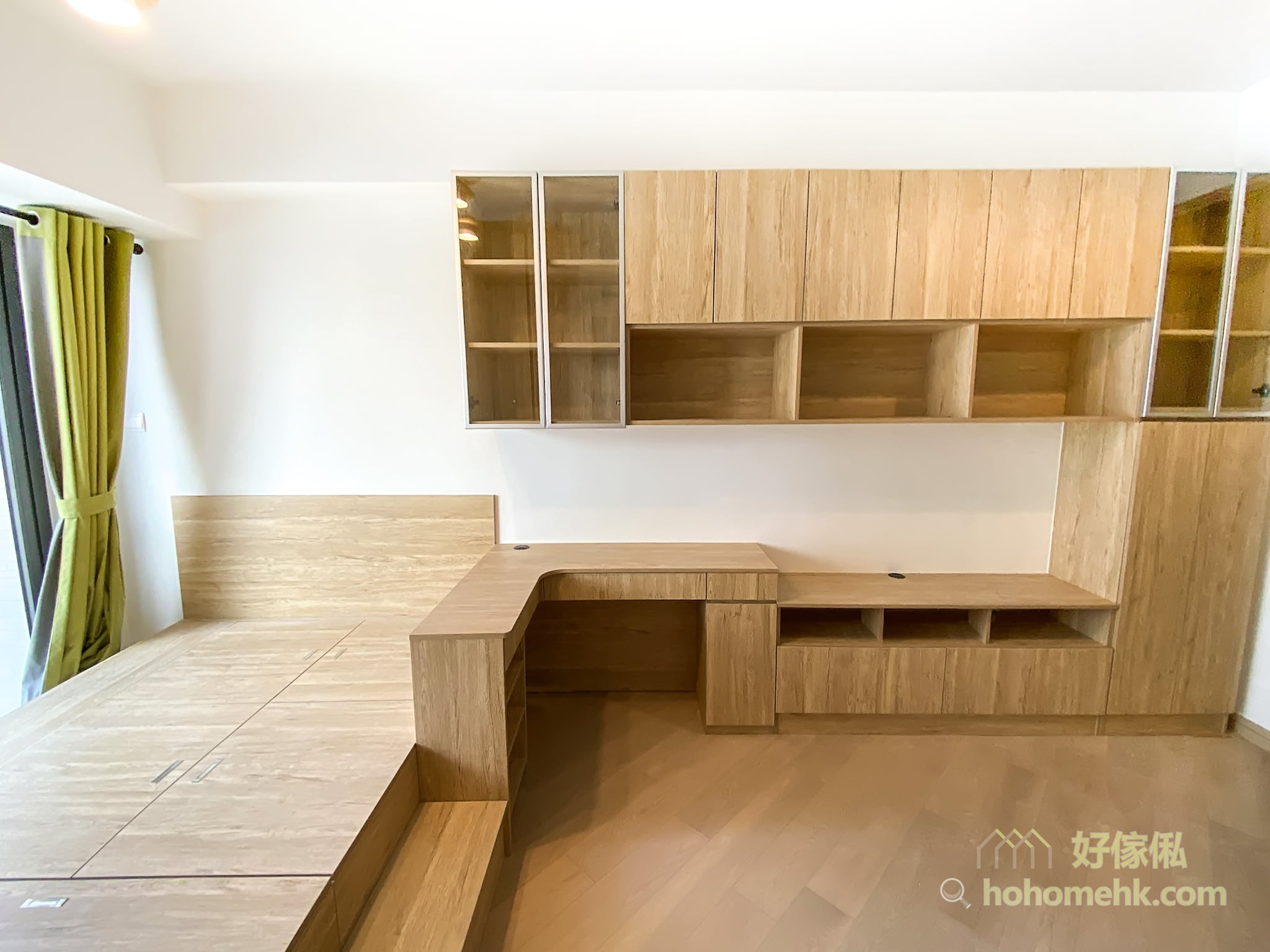
I am usually busy at work, so of course I look forward to relaxing when I get home. In addition to the size of the space, I also hope that the overall atmosphere can be relaxing and unburdening. Use a wide range of light wood colors for furniture to replace white to increase the temperature of the space. Appropriate use of color pops or special items, such as curtains and lighting, can make the space more lively and relaxing.
Furniture panels can be chosen in styles that are similar in color to the floor but have different textures to add depth to the space.
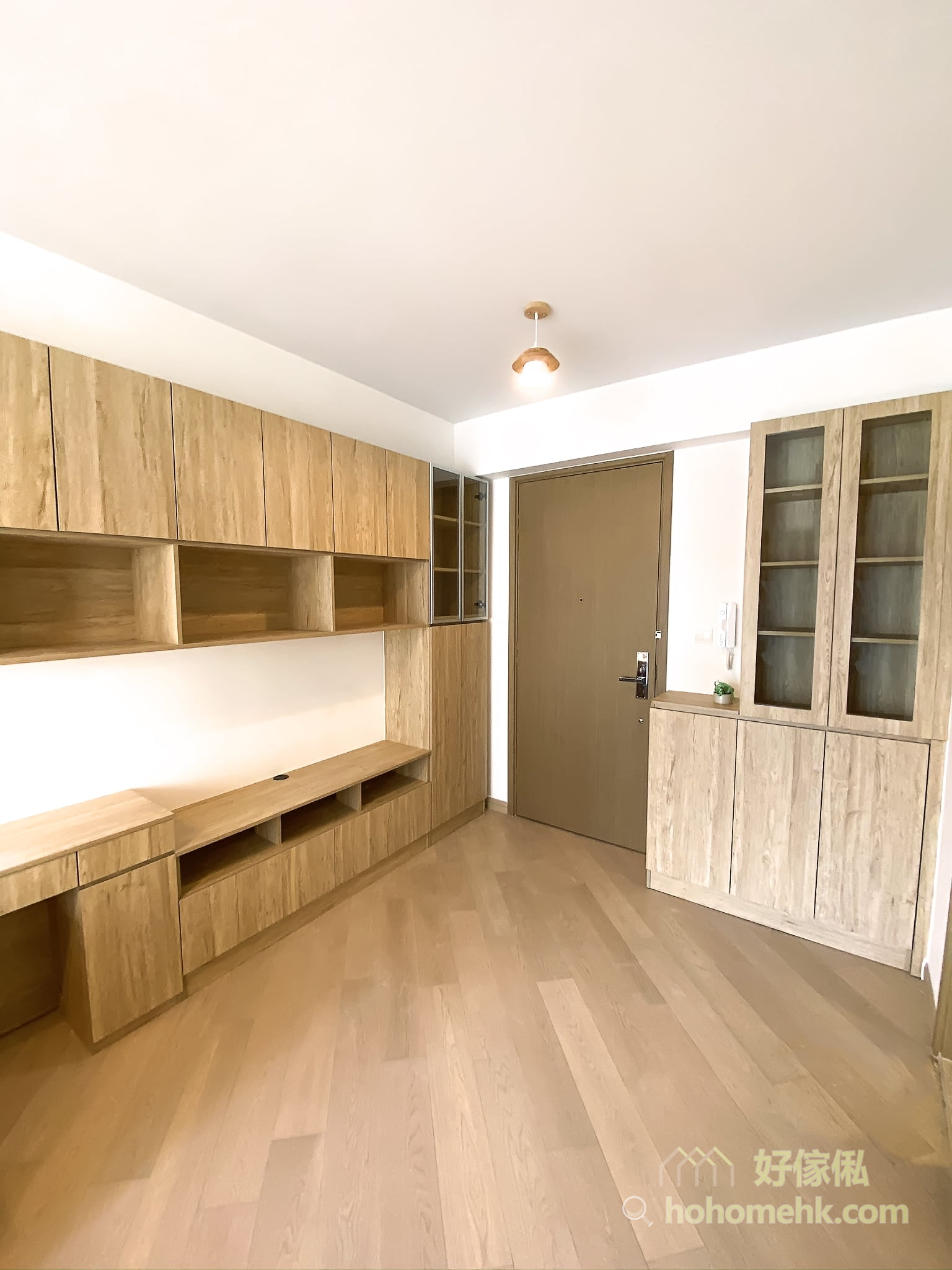
If you also want to create a warm and comfortable open-plan living room and bedroom, you are welcome to contact our furniture salesperson at any time.
$
Flat K & Flat N, 12/F, King Wing Plaza Phase 1, Shek Mun, Shatin, NT, Hong Kong (Map) Mon. to Sat. 10:00-19:00
17/F, NPAC, 10 North Point Road, North Point, Hong Kong (Map) Mon. to Sat. 10:00-19:00
Unit F, 27/F, Plaza 88, 88 Yeung Uk Road, Tsuen Wan, NT, Hong Kong (Map) Mon. to Sat. 10:00-19:00
電郵地址:請選擇類別





