The rectangular room does not look narrow visually, because half of the bed is located on the window sill. The bedroom window sill this time is very square, which is very suitable for use as a window sill bed or desk. Because there is a very comfortable sea view outside the window, the window sill position is reserved for the bed, so that the owner can enjoy the beautiful scenery every day when he gets up. The room is divided into a dressing and working area near the door and a resting area near the window. The clear locations help improve work efficiency and sleep quality.
Because half of the tatami is above the window sill, the remaining half of the tatami is divided into three cover tatami. This size is easier to open and use.
The bedside table is designed with a flip-down door. The main reason is that the hidden storage can make the overall feel more tidy and avoid seeing messy debris. The space on the bedside table can be used to place clocks, aromatherapy, mobile phones and other items that need to be easily accessed or seen.
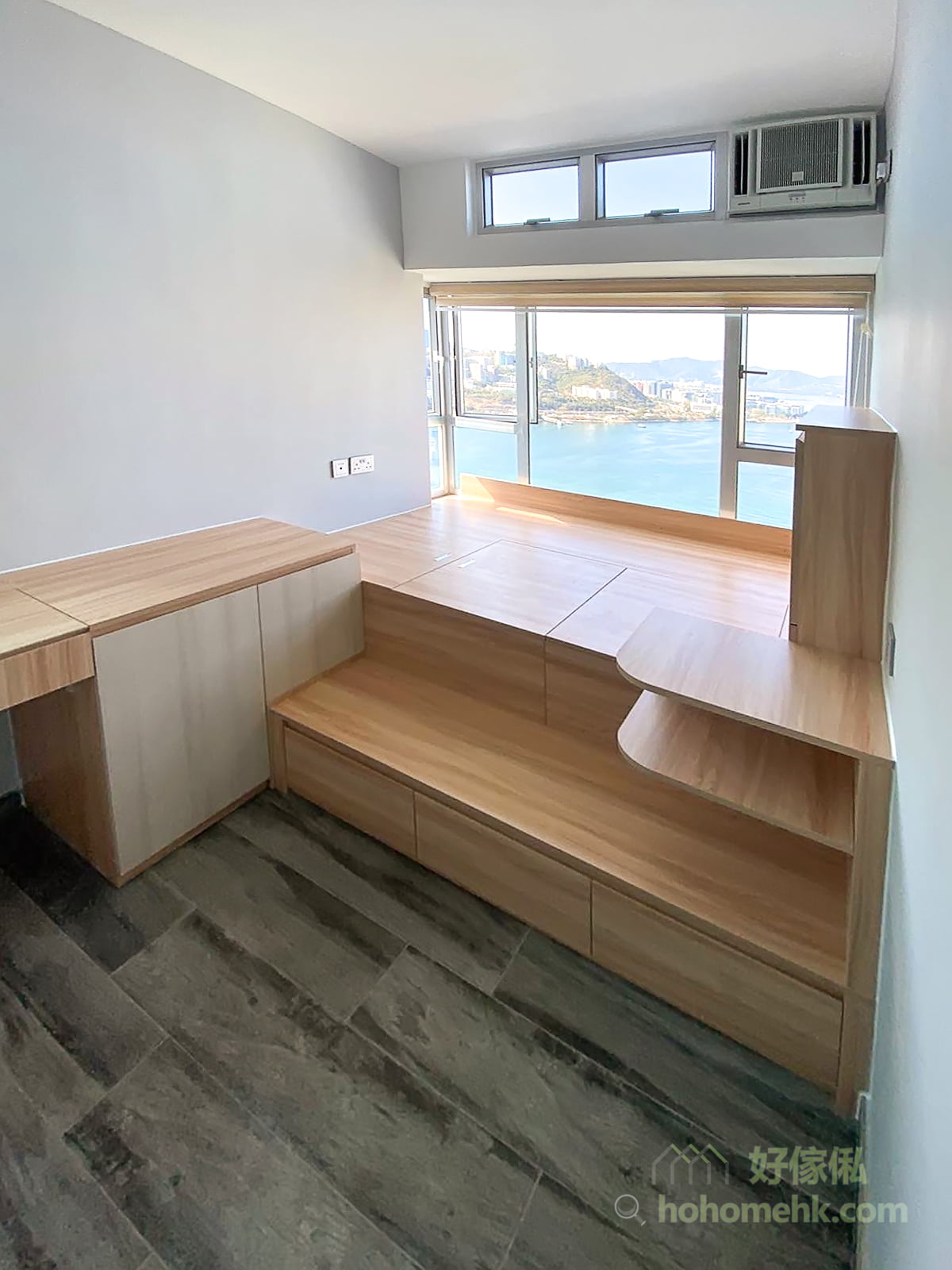
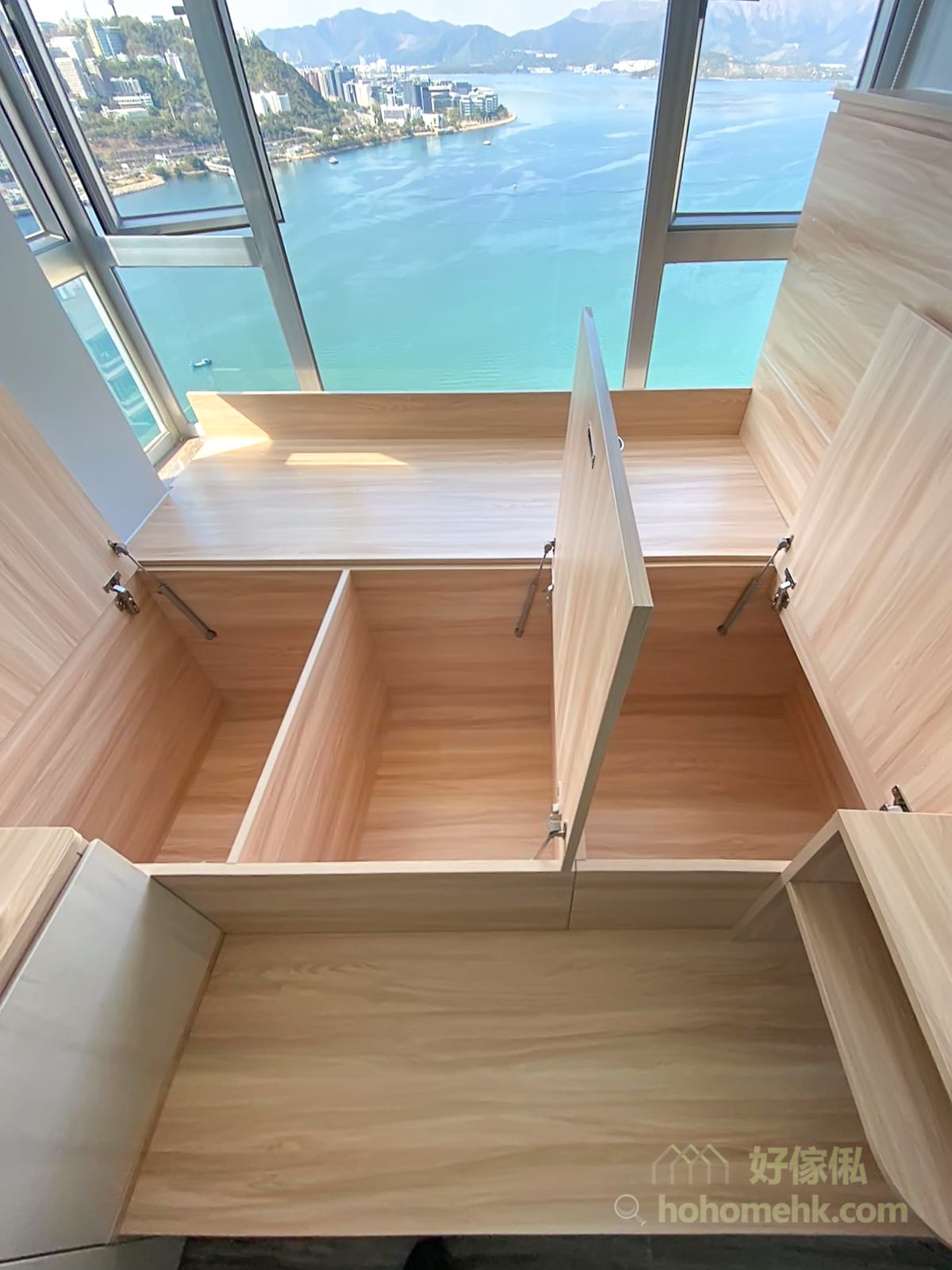
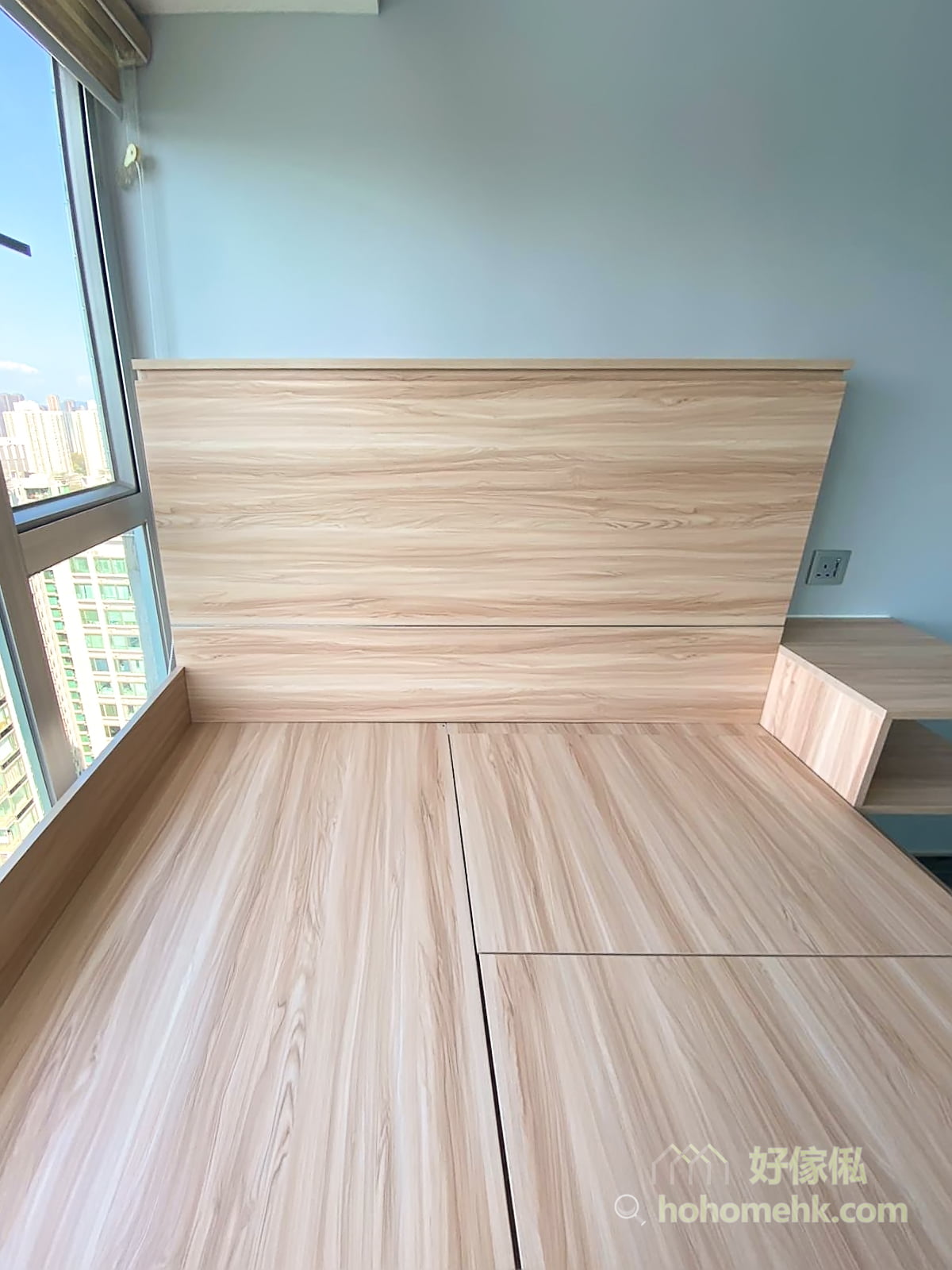
In addition to the bedside table, the shelves on the side of the bed can be used to place larger items or coats, as well as books and magazines, which can be easily read on the bed, which is very convenient.
The height of the shelf at the head of the bed should not exceed the height of the mattress to avoid bumping into corners while sleeping. The height of the floor cabinet at the end of the bed should also be careful not to exceed the mattress.
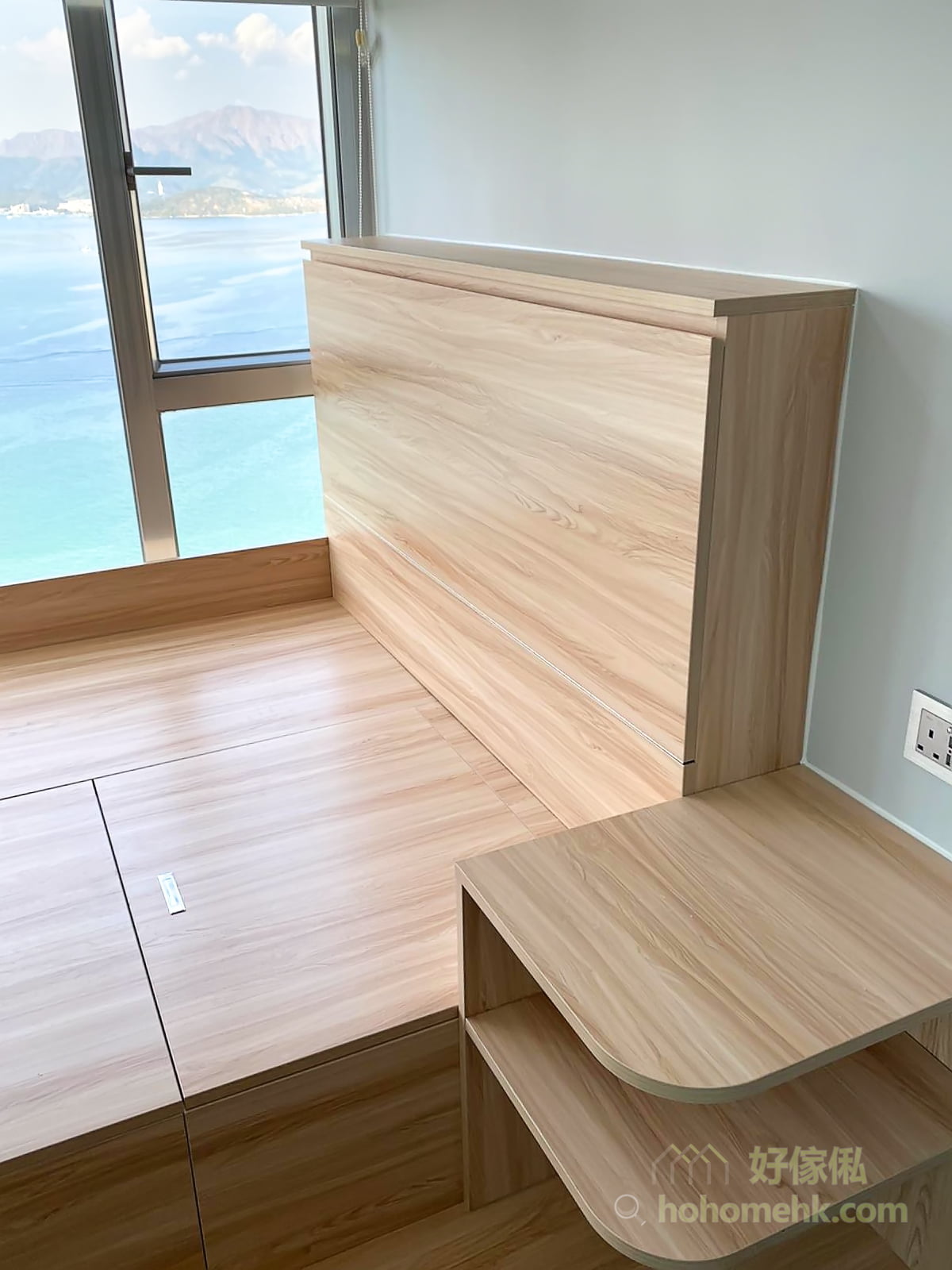
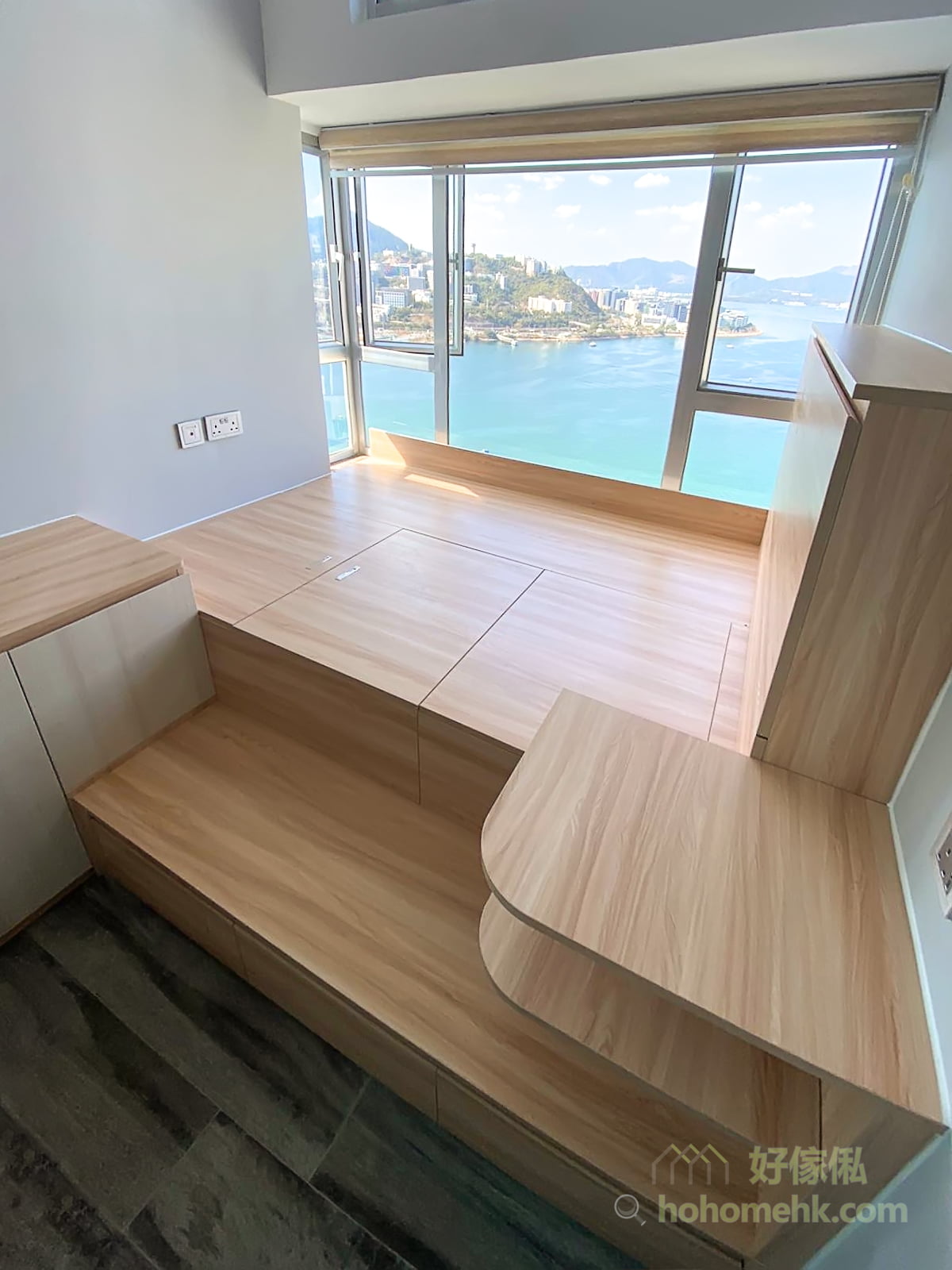
The tatami on the window sill adopts a two-layer design, which can not only accommodate the height of the window sill, but also allow the mattress to be higher from the ground and sleep more comfortably. There will also be a layer of stairs designed for climbing up. This level is relatively short and suitable for Made into a drawer, it is convenient to open and retrieve items. The large space also provides abundant storage capacity. It can be used as an auxiliary to the wardrobe to place daily replacement clothes.
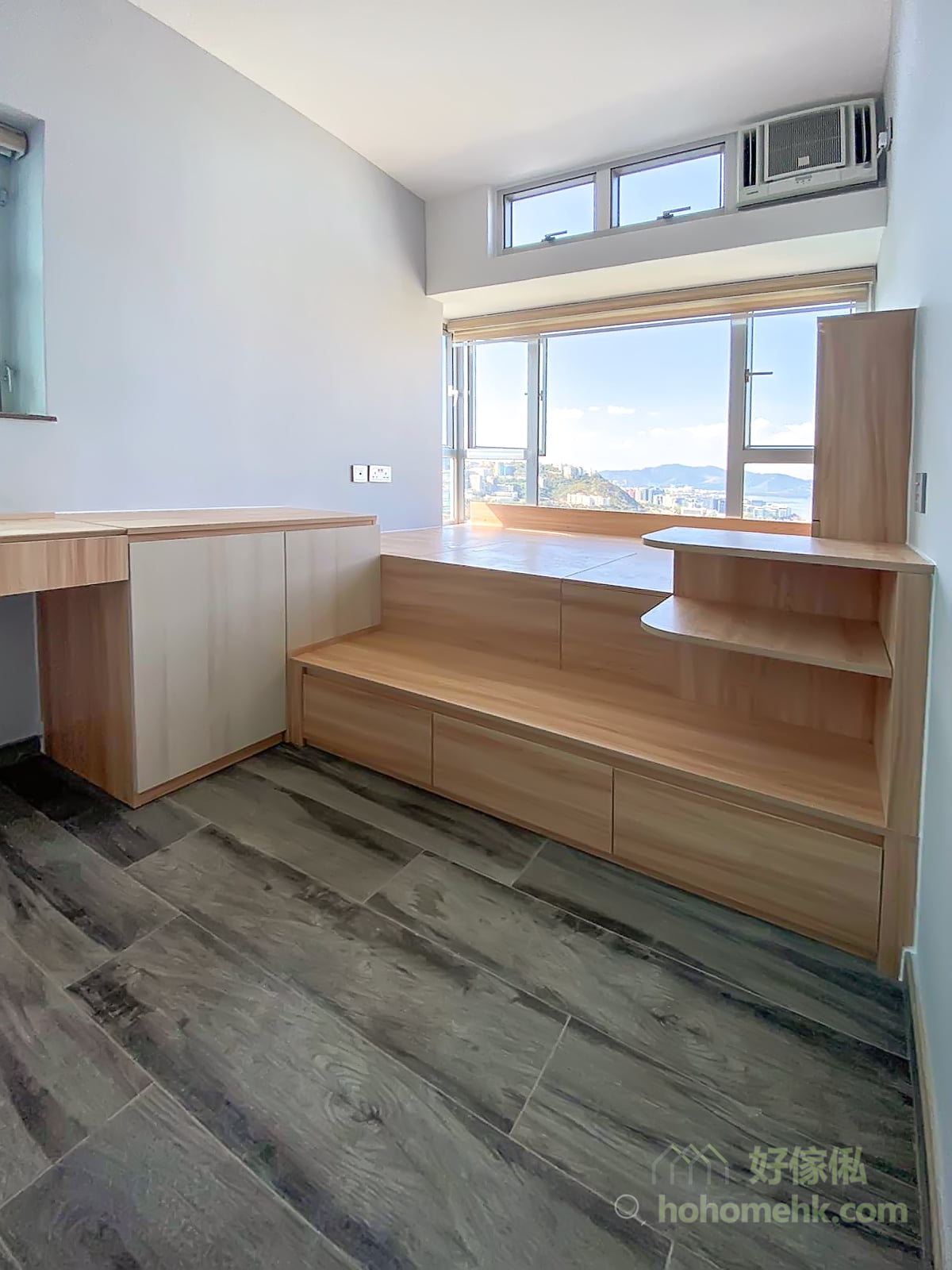
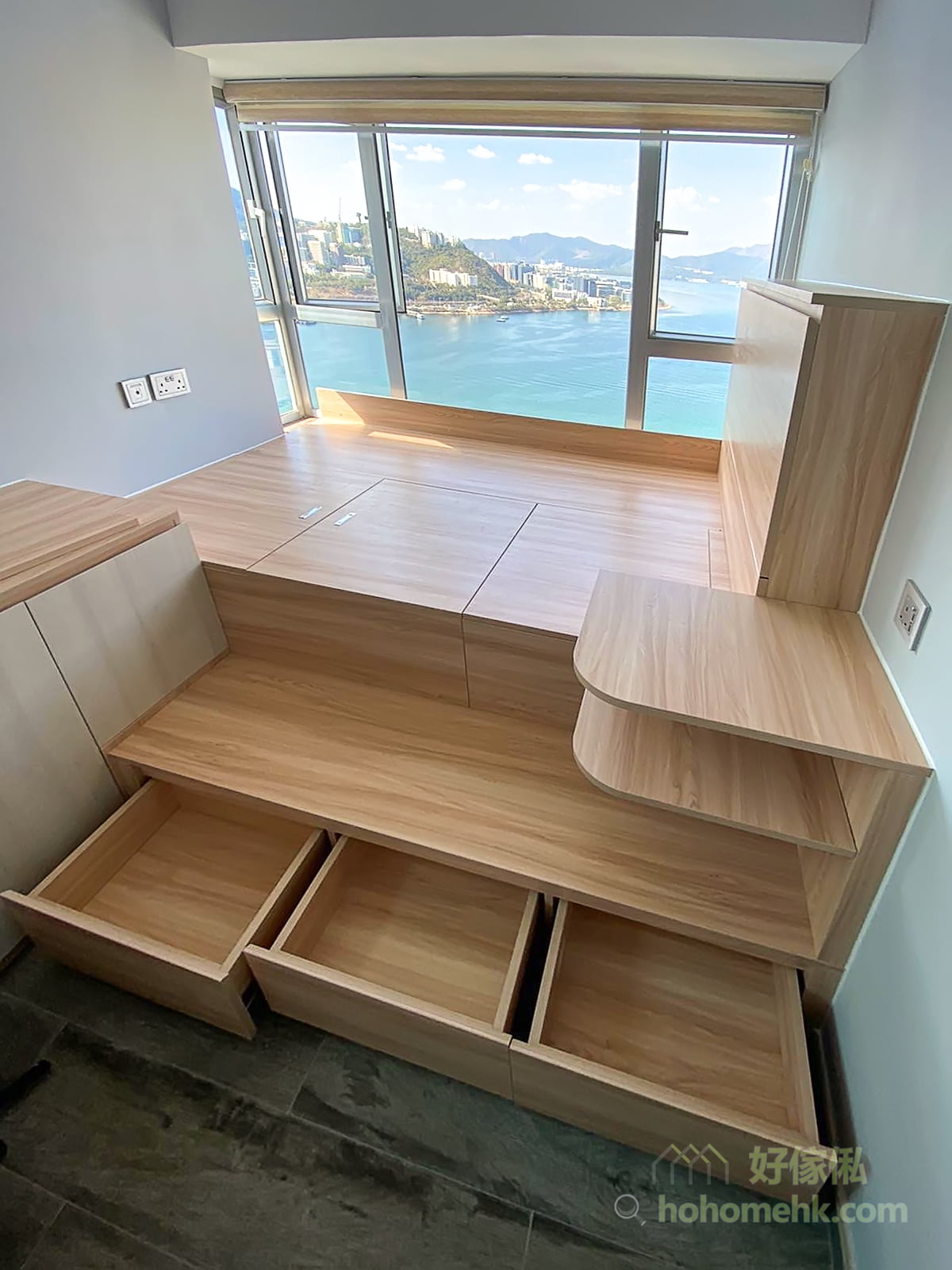
Next to another small window is used as a desk area, which has good lighting. You can occasionally look out the window to rest your eyes while working. The desk extends all the way to the wardrobe, and part of the wardrobe is hollowed out to serve as a desk, providing more space for the desk. If the wardrobe is not hollowed out, the desk will affect the convenience of using the corner of the wardrobe. Therefore, by hollowing out that part and directly turning it into a part of the desk and using it as an open cabinet, you can make better use of the corners that are difficult to use. Location.
The desk has drawers, which can store small items such as stationery and notebooks, keep the desktop tidy and place computers.
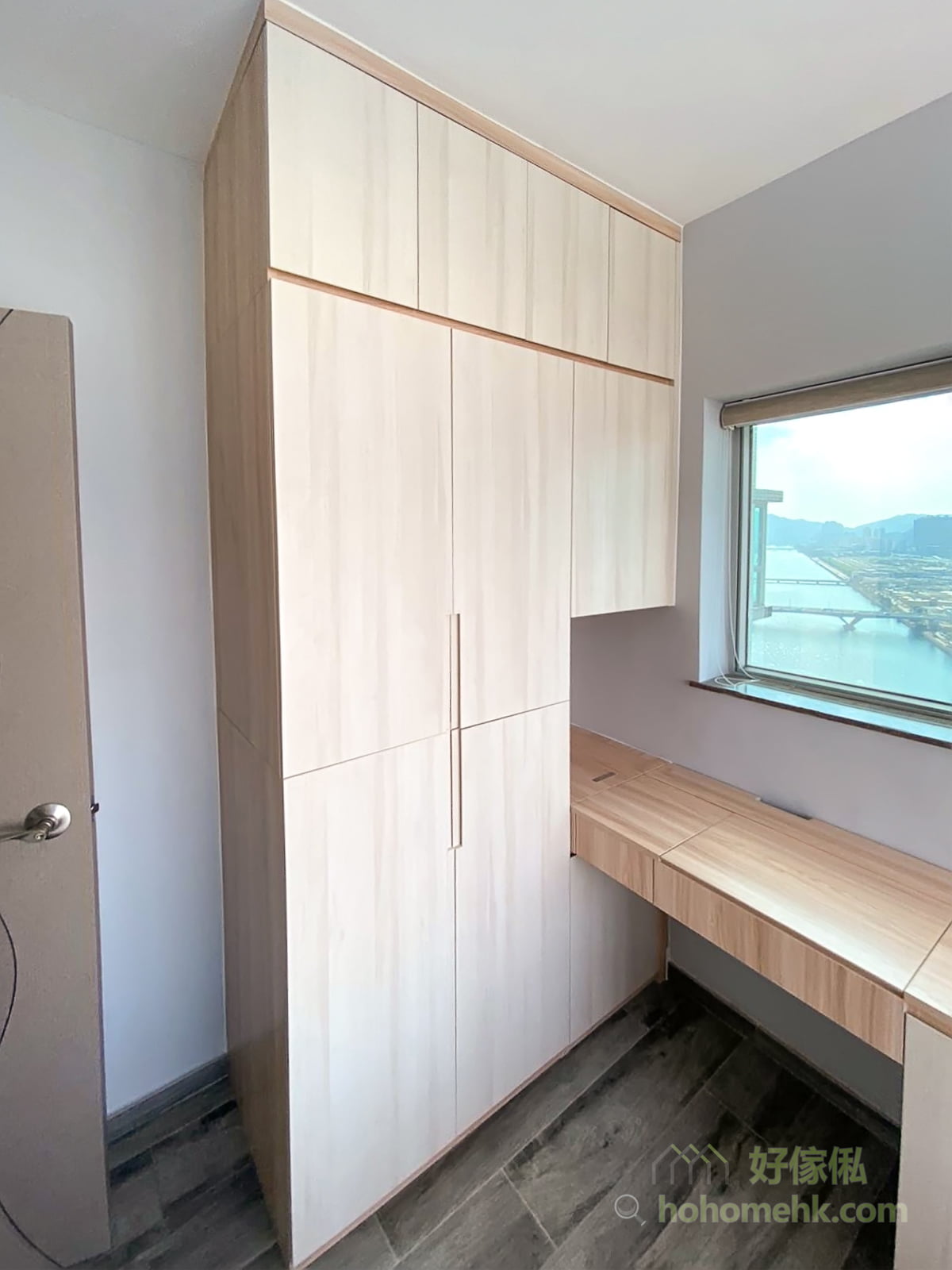
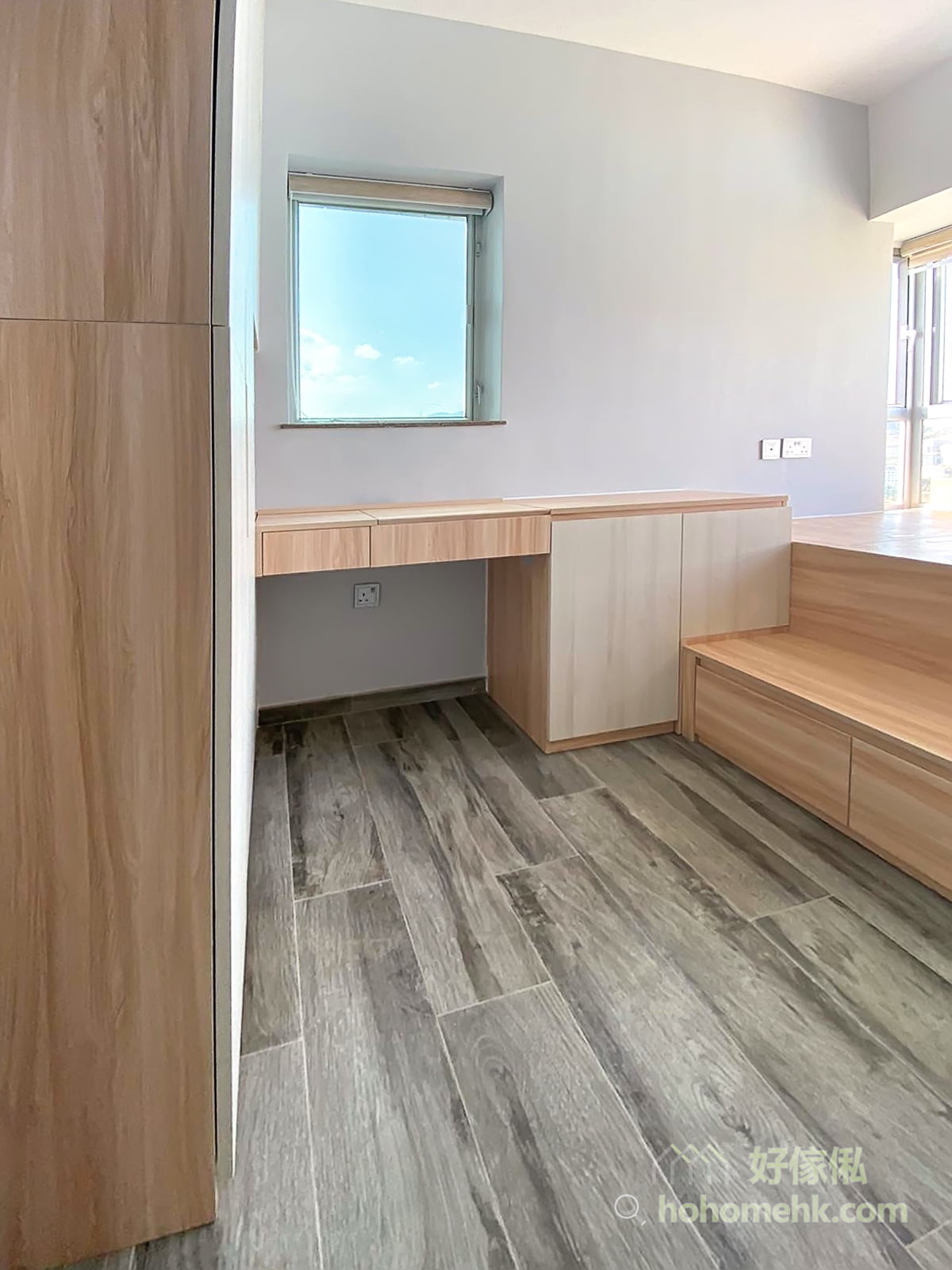
The partitions of the wardrobe are customized according to the owner’s clothing needs. The wardrobe mainly displays seasonal clothes, so the size of the double-door wardrobe is sufficient. The most comfortable space is made into a hanging area, and everything else is layered. In the board area, there is no problem in storing folded clothes, books or sports accessories. The top compartment is wide enough to fit a duvet and suitcase.
Because the width of the wardrobe is not particularly wide, and there is enough space for a flat-open cabinet, a flat-open design is adopted. The cabinet door can be opened at the same time, making it easier to access clothes than sliding doors.
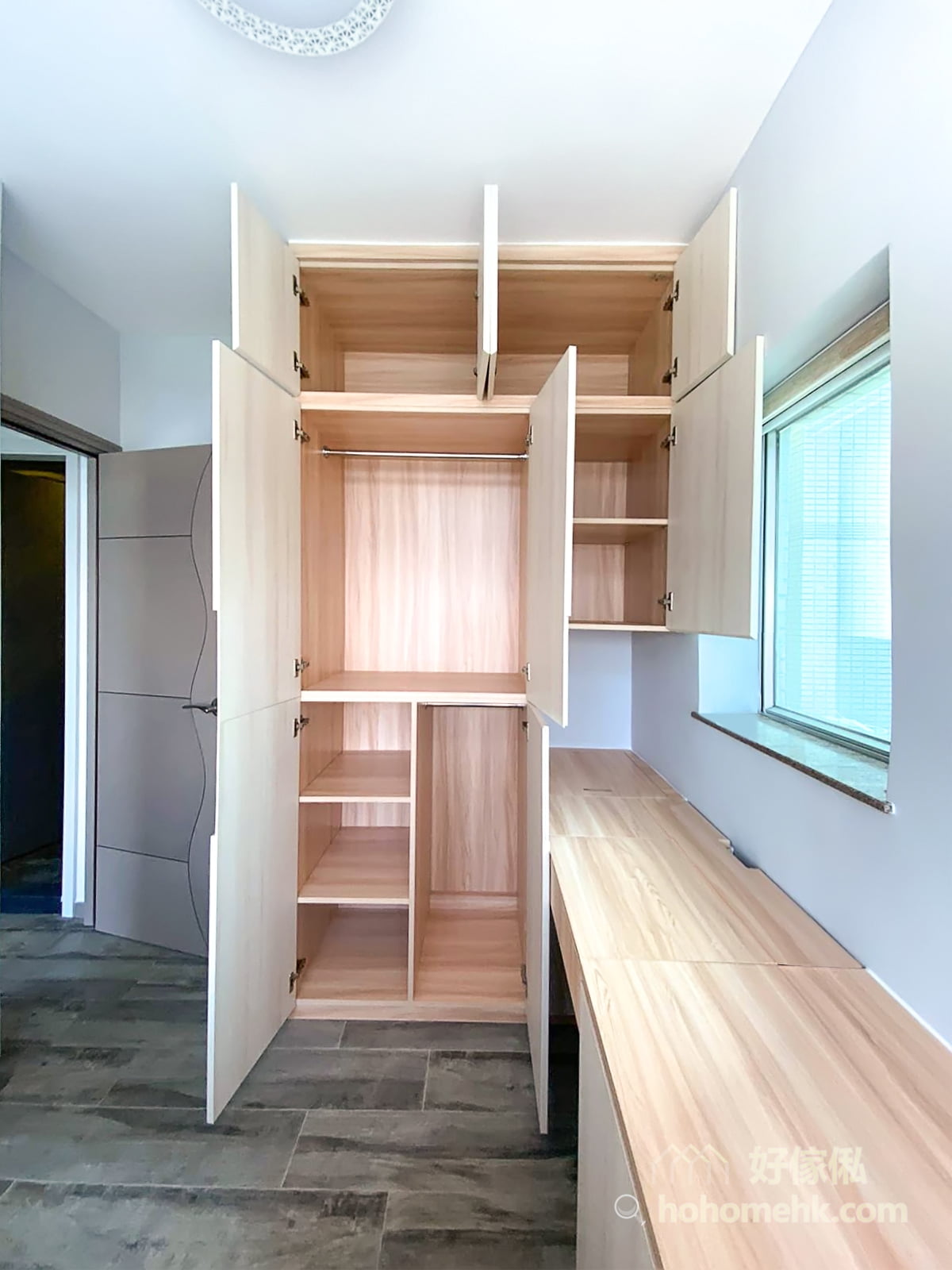
If you also want to customize tatami/bedroom system cabinets, you are welcome to contact our furniture salesmen at any time.
$
Flat K & Flat N, 12/F, King Wing Plaza Phase 1, Shek Mun, Shatin, NT, Hong Kong (Map) Mon. to Sat. 10:00-19:00
17/F, NPAC, 10 North Point Road, North Point, Hong Kong (Map) Mon. to Sat. 10:00-19:00
Unit F, 27/F, Plaza 88, 88 Yeung Uk Road, Tsuen Wan, NT, Hong Kong (Map) Mon. to Sat. 10:00-19:00
電郵地址:請選擇類別





