Everyone talks about decorating the attic, but do you think everyone really wants to decorate the attic? Most of the time, due to lack of living space, customers can only meet most of their living needs by customizing a loft. Especially for guests living in open-plan units, using the loft to create a duplex living space can finally separate rest, work and entertainment. Area. Since you want to decorate the attic, of course you have to do it well. Waiting for Hao Furniture to teach you 5 tips on loft design, so that you can better understand the design of the loft before customizing the loft.
1. Floor support makes the attic safe and reliable
But after all, the attic divides the entire space into two parts, upper and lower, and is very large in size. Some customers want to make a simple attic as much as possible and maintain a spacious living space on the lower floor without adding storage cabinets. It is best to have a suspended ceiling in the entire attic and not in the lower floor. Have any support. For safety reasons, we would recommend that guests have at least floor-to-ceiling supports on both sides of the attic, which can be supports in the form of lockers, or floor-to-ceiling panels and wooden strips.
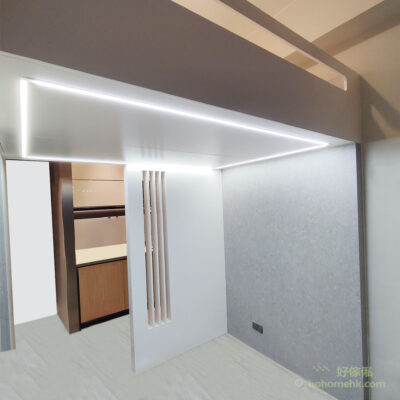
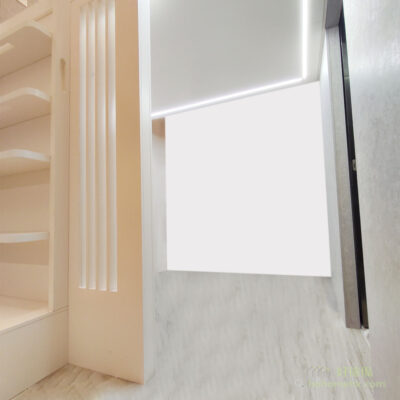
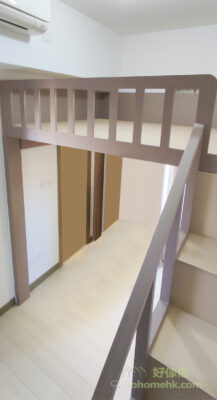
2. Hollow out and glass decoration reduce the sense of oppression at the lower level
The floor support part that cannot be omitted can be decorated with hollows and glass to reduce the sense of oppression in the lower space while taking into account the safety of the attic. For example, the enterprise board can be hollowed out or made into a sliver hollow design for ventilation and light transmission. Some customers like modern style and choose glass fences to match the modern home design.
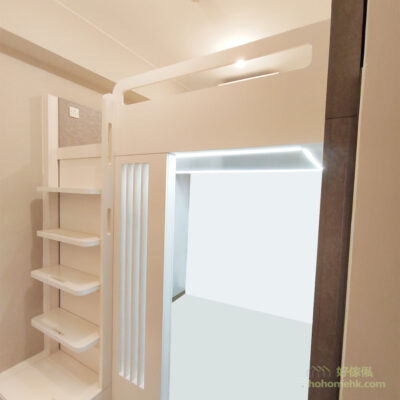
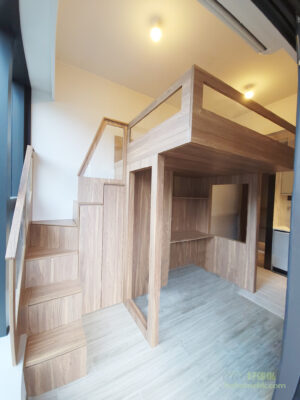
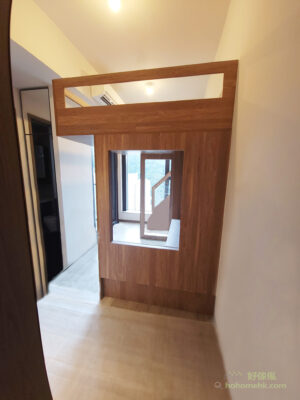
3. Suspended ceiling loft, refreshing suspended design
If you really don’t want the attic to have floor support, we also have custom-made ceiling lofts for customers. The refreshing suspended design can retain the largest activity space on the lower floor, giving customers greater flexibility when arranging their homes.
The suspended ceiling attic needs to be installed by installing the iron frame into the wall and hanging from the ceiling wall to ensure the safety and bearing capacity of the attic. However, since the suspended ceiling loft requires welding of a special iron frame, the material cost is more expensive than the traditional wooden board + keel design. In addition, the installation is difficult and requires at least 2-3 masters to install it. Therefore, the customization price of the suspended ceiling loft is much more expensive.
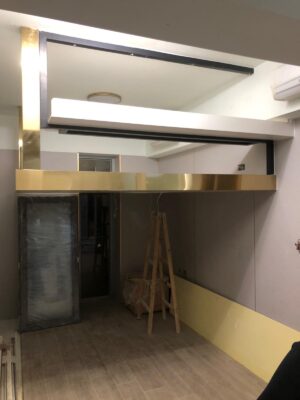
4. The storage cabinets are spaced in a layered manner, adding interest to the space.
The storage cabinets under the attic can be designed according to the storage needs of the guests. The storage cabinet intervals can be designed to be layered, beautiful and practical, and can also modify the visual effect of a narrow living room.
For example, plant some small potted plants in an open storage compartment, place models in glass cabinets, store scattered daily necessities in the stair cabinet buckets, use tall storage space as a wardrobe and add a mirror to facilitate shirts, so that the storage cabinet can add interest to the space. .
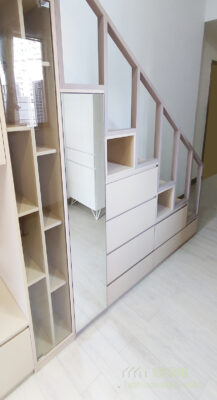
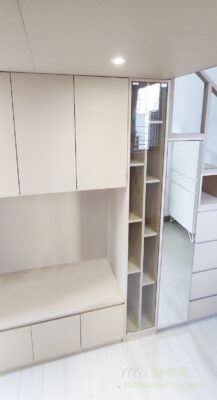
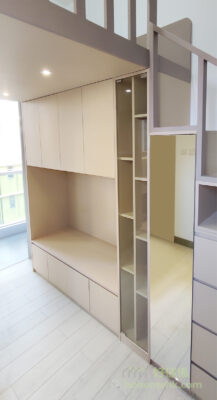
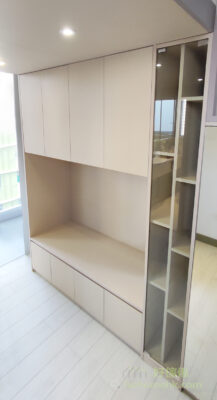
5. Customize the fence style to suit customer preferences
Customers often ask us what styles of attic fences we can choose. In fact, any style can be customized! Including straight sections, horizontal sections, glass sections, and even desk fences can be made, which can be completely customized to suit the customer’s preferences.
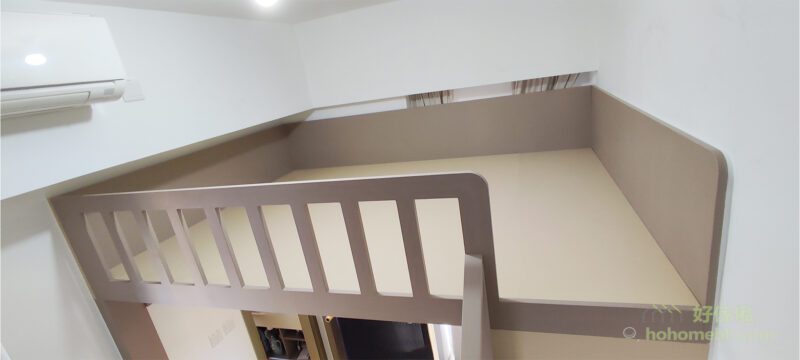
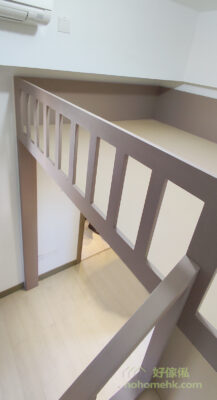
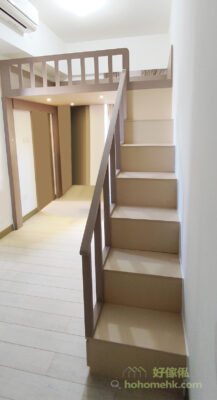
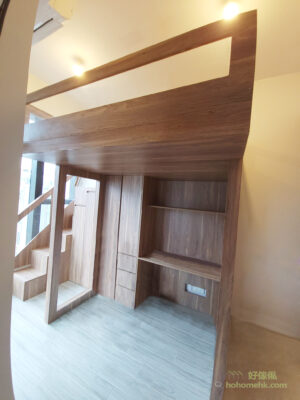
If you want to customize your loft, please contact us to get your caprentry work done, you can Whatsapp or visit the store in person to learn more about customized furniture.