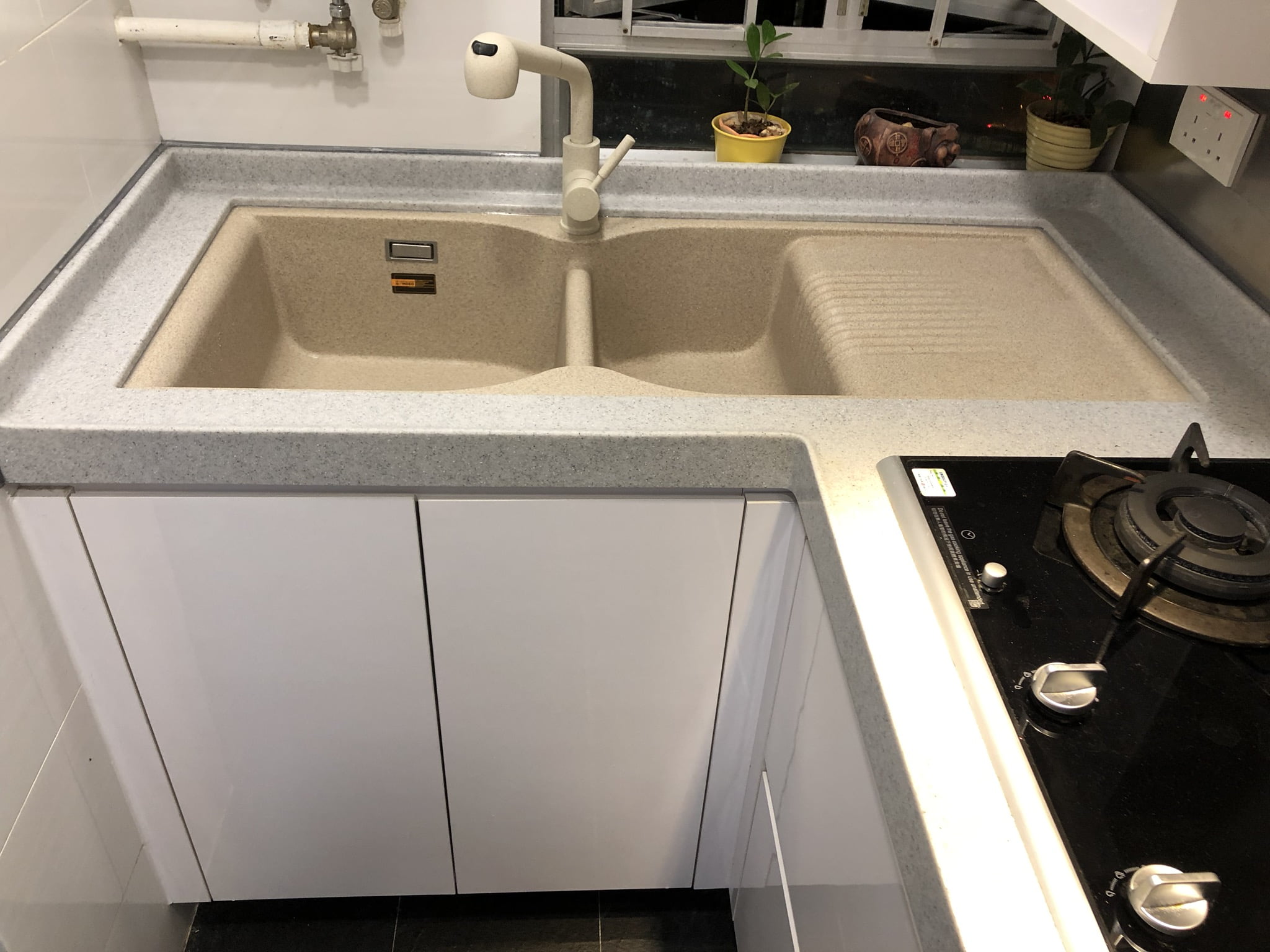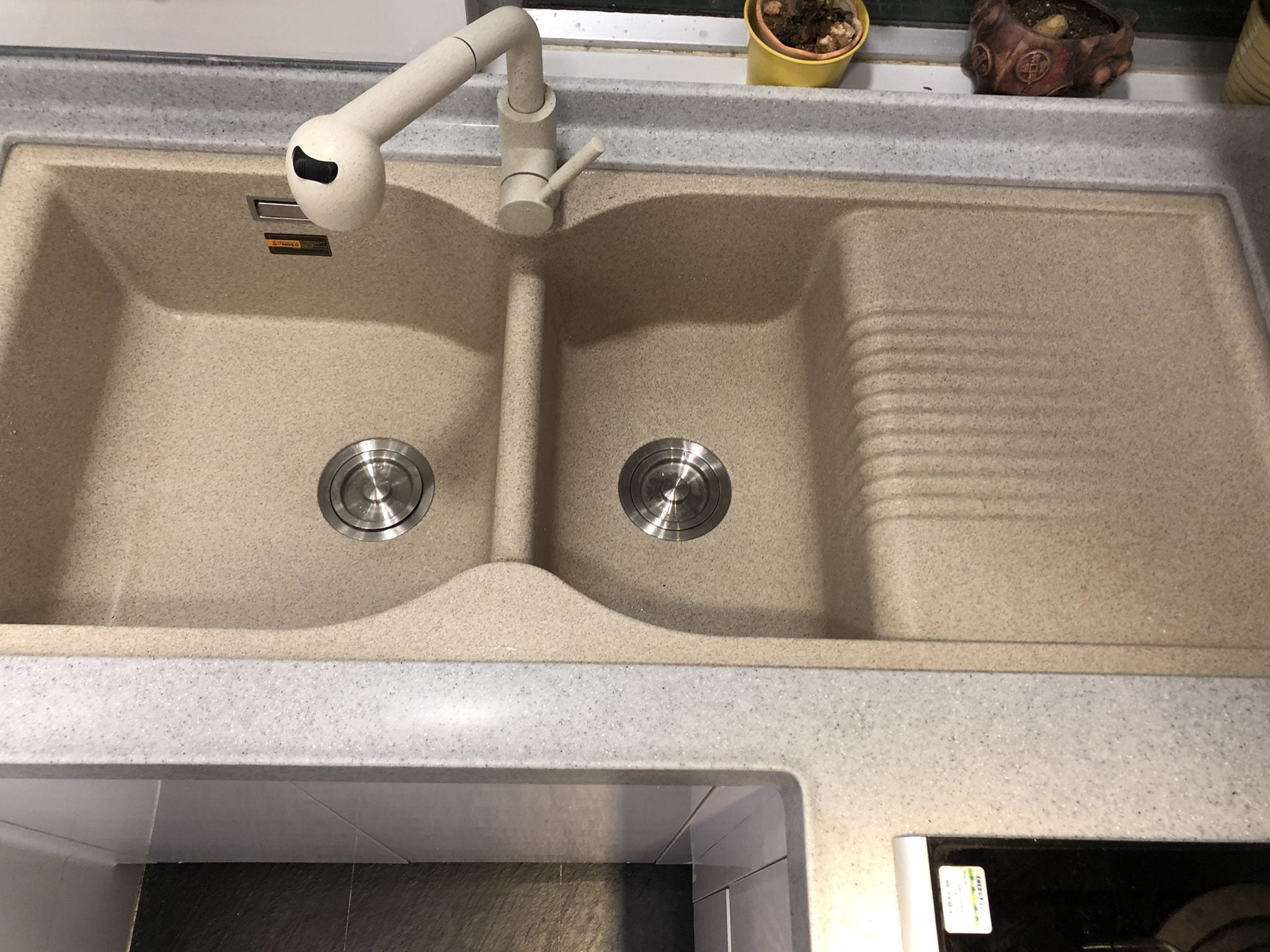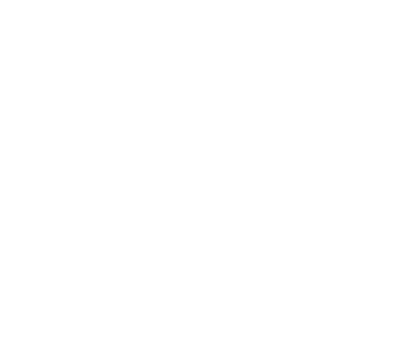Every woman hopes to keep her kitchen organized, because the kitchen may be the place where a woman spends the most time, preparing breakfast and lunch than her lover or children. Therefore, when designing your own kitchen cabinets, you will definitely think of the perfect solution. However, after looking at many of the plans given to us by our customers, we found that there were some details that many customers would inadvertently miss, resulting in the kitchen cabinets being designed to be imperfect, impractical, or a little fanciful. Here we have integrated some of the common pitfalls of kitchen cabinets for you, so that you can avoid these mistakes when imagining your own kitchen cabinets and create a perfect kitchen cabinet.
The range hood should not be too far from the window
When thinking about the placement of electrical appliances in the kitchen cabinets, many guests will overlook that the range hood has a range hood throat. This range hood hose often goes inside the wall cabinet of the kitchen cabinet. Therefore, the range hood should not be too far from the window. The further the journey, the more space inside the wall cabinet will be occupied, which will waste precious kitchen cabinet storage space.
The zinc tray position cannot be rotated casually.
The zinc plate needs water in and out. Therefore, when conceiving the location of the zinc tray, be sure to also think about the water pipes for the wash basin. If you want to be more efficient, you may have to redo the water pipes for the sink. When re-doing the work, many times it is necessary to remove the open throat. Of course, the open throat must be removed inside the base cabinet. This kind of open throat will not only affect the maximum depth of the cabinet barrel, but also consume space in the kitchen cabinet and floor cabinet.
There should be more cabinets and buckets than less in the floor cabinets.
The cabinet bucket is a very critical item in the kitchen. If there is not a large enough cabinet bucket, large pot and bag, etc., there will be no place to put them. If there is no thin cabinet bucket, there will be no place to put the dishes and chopsticks. Therefore, kitchen cabinets and base cabinets need to have large and small cabinet buckets.
Don’t ignore the throat position at the back when designing the cabinet bucket
If the wall has water pipes, water pipes, and gas marks, the cabinet bucket cannot be made too deep. If it is made too deep, it will hit these structures. Therefore, when making cabinets and barrels, these structures must be considered at the same time. In addition, if you design a cabinet under the cooking stove, you should pay attention to the fact that the gas pipe connected to the cooking stove is directed downwards, so the first cabinet should not be too close to the cooking stove. At the same time, there may also be gas pipes and other pipe structures under the cooking stove, so the depth of the cabinet bucket must be just right, otherwise the cabinet bucket will not close.
Sufficient space should be reserved on both sides of the refrigerator
If there is not enough space reserved on the left and right sides of the refrigerator, it will affect the opening and closing of the refrigerator door, because the refrigerator door itself has a hinge, which requires a certain amount of space to open. If the refrigerator is too close to the wall, the refrigerator door will not open properly and fully. If the refrigerator door cannot be fully opened, the basket or ice tray on the inside of the refrigerator may not be pulled out for use. At the same time, if there is insufficient space on both sides of the refrigerator, it will also affect the heat dissipation of the refrigerator.
The distance between the range hood and the cooking stove should not be too far or too close
The distance between the range hood and the cooking stove should not be too far. If it is too far, it will affect the exhaust efficiency of the oil smoke. If the distance is too close, it will cause the range hood to overheat. Therefore, you must follow the height recommended by the master and do not adjust it privately. In fact, every range hood will have detailed installation instructions. Just open the instruction manual and you can see the recommended intermediate distance. Generally, the distance of open flame is between 650-750, while the distance of electromagnetic brain will be shorter, probably between 550-650. The distance will be shorter if the angled range hood is placed against the wall. The optimal distance varies depending on the model of range hood.
Consider the issue of floor cabinets and concrete slabs
When renovating kitchen cabinets, you must also consider whether there is a concrete platform under the base cabinet of the original kitchen cabinets. If you plan to expand the original position, you must also consider the problem of the concrete platform. The most common problem is the relocation of the washing machine, because the washing machine must be placed on the floor. If it needs to be moved to other places, the original old concrete platform may have to be removed. But this concrete platform may hide some pipes, such as water pipes or gas pipes. Therefore, when making changes, you can ask your isolated neighbors if they have tried similar changes or ask the management office. At the same time, please note that there is a risk of the kitchen floor tiles bursting when dismantling the concrete platform. If you do not retain the original floor tiles or the base line of the concrete platform, you may have to bear the possibility of some unsightly appearance.
Be careful when placing non-built-in ovens in cabinets
The heat dissipation mode of non-embedded ovens is different from that of built-in ovens. If a non-embedded oven is placed directly in the cabinet without enough space for heat dissipation, it may cause the hot air discharged from the oven to , the situation of burning the glue board in the cabinet. So if you want to put the oven on the counter into the cabinet, you must reserve enough space for heat dissipation.
Our company specializes in customizing kitchen cabinets and can help you avoid various problems that may arise when customizing kitchen cabinets. If you want to have a perfect set of kitchen cabinets in your home, you are welcome to contact our designers at any time~!













$
Flat K & Flat N, 12/F, King Wing Plaza Phase 1, Shek Mun, Shatin, NT, Hong Kong (Map) Mon. to Sat. 10:00-19:00
17/F, NPAC, 10 North Point Road, North Point, Hong Kong (Map) Mon. to Sat. 10:00-19:00
Unit F, 27/F, Plaza 88, 88 Yeung Uk Road, Tsuen Wan, NT, Hong Kong (Map) Mon. to Sat. 10:00-19:00
電郵地址:請選擇類別





