To take advantage of the high ceilings of a new building, it is a good idea to raise an attic. The loft can double the original space, from 100 feet to 200 feet, which helps the owner save money in disguise and also makes the original space more practical. But do you know which way to build a loft is the most cost-effective? Let’s take a look at it with your family today.
Burning racks is the most traditional method of making attics. The process is to use 2 inches Based on the current market price in 2020, the cost of burning a 10-foot by 10-foot staircase with up and down stairs is between RMB 70,000 and RMB 80,000. After the gantry is completed, it still needs to be sealed and greased, and finally lights and electrical switches need to be installed. The total bill is about 100,000-120,000 yuan. The disadvantages of this method are that it is expensive, takes at least 2 weeks, and no one can live in the home during the construction. But the advantage is that the appearance of the attic can blend in with the walls of the home.
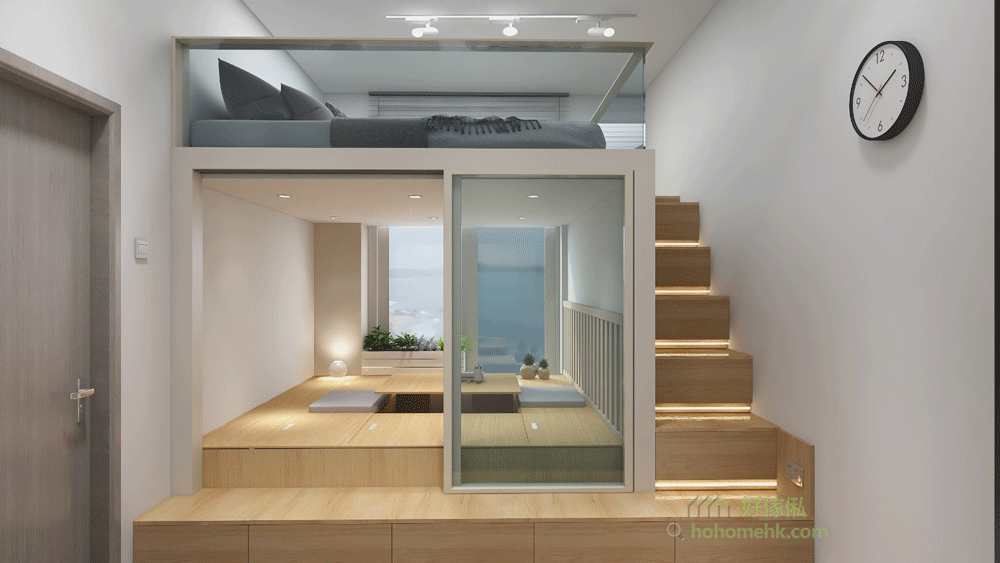
The cheapest option is to build a loft in the form of prefabricated components. The prefabricated components used for the loft joists are also square tubes. Square tubes are available in different sizes and thicknesses. These components will be welded in advance in mainland factories according to on-site dimensions, and then transported to the unit in a folded form for assembly. If the customer is willing to DIY, he can order the attic materials on Taobao and it will be completed for about 5000-6000. Of course, if you DIY, you will naturally bear the risk of different problems. The disadvantages of using prefabricated trusses for a loft are:
In the following prefabricated iron frame case, the customer ordered the attic iron frame on Taobao and then found a furniture master to install it. Guests with a lower budget can just order the iron frame and ladder, and then put the mattress on it, which will create an extra space for sleeping and resting. If you have a higher budget, you can choose to purchase additional laminates to avoid the risk of “crossing the wrong foot”.
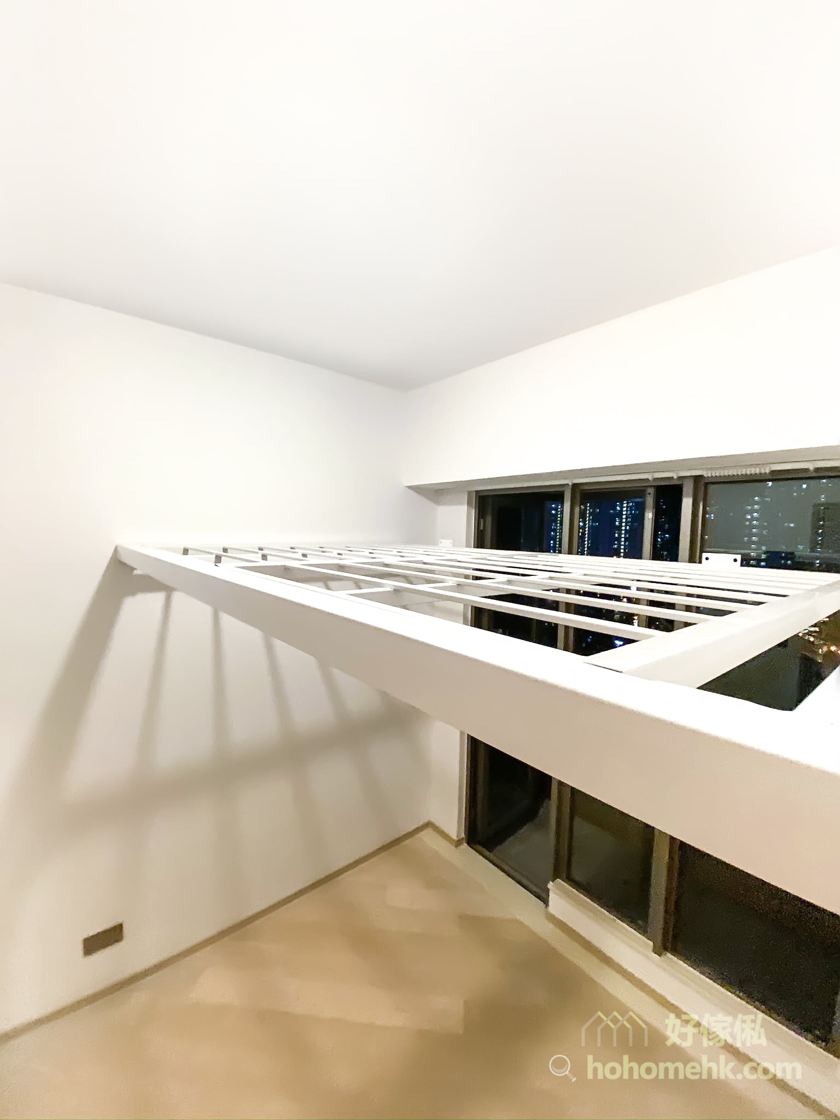
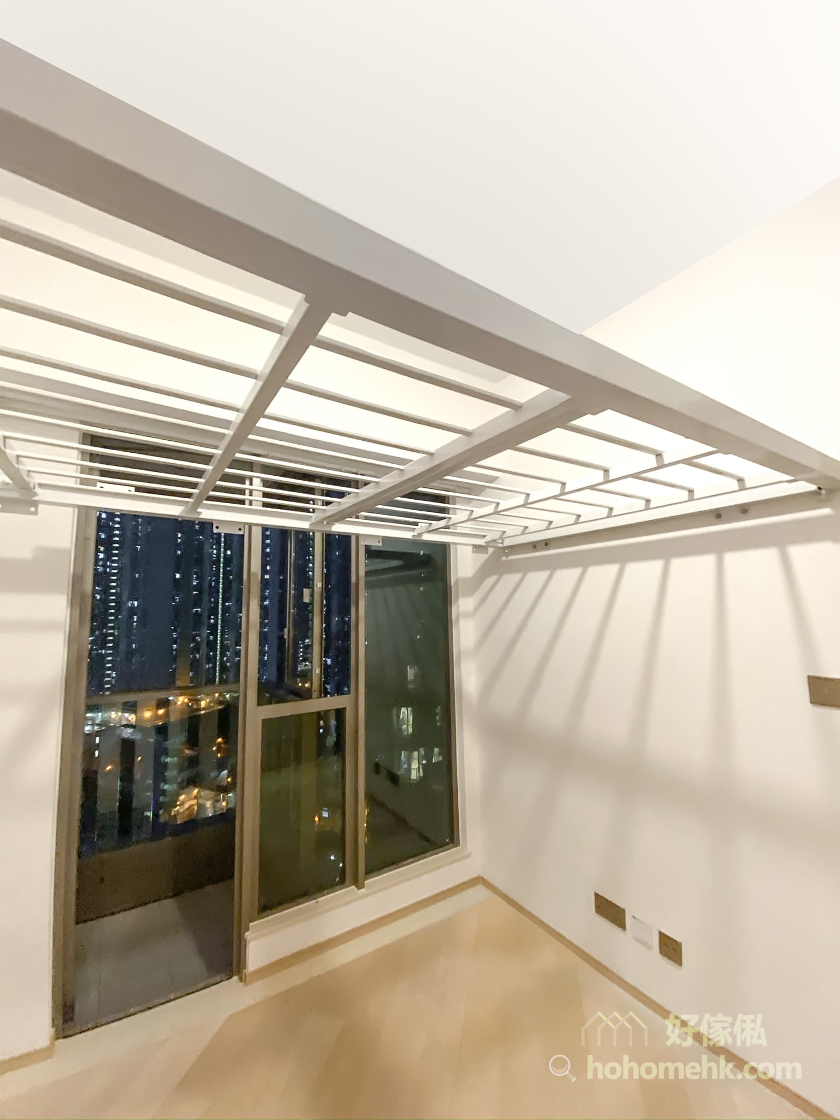
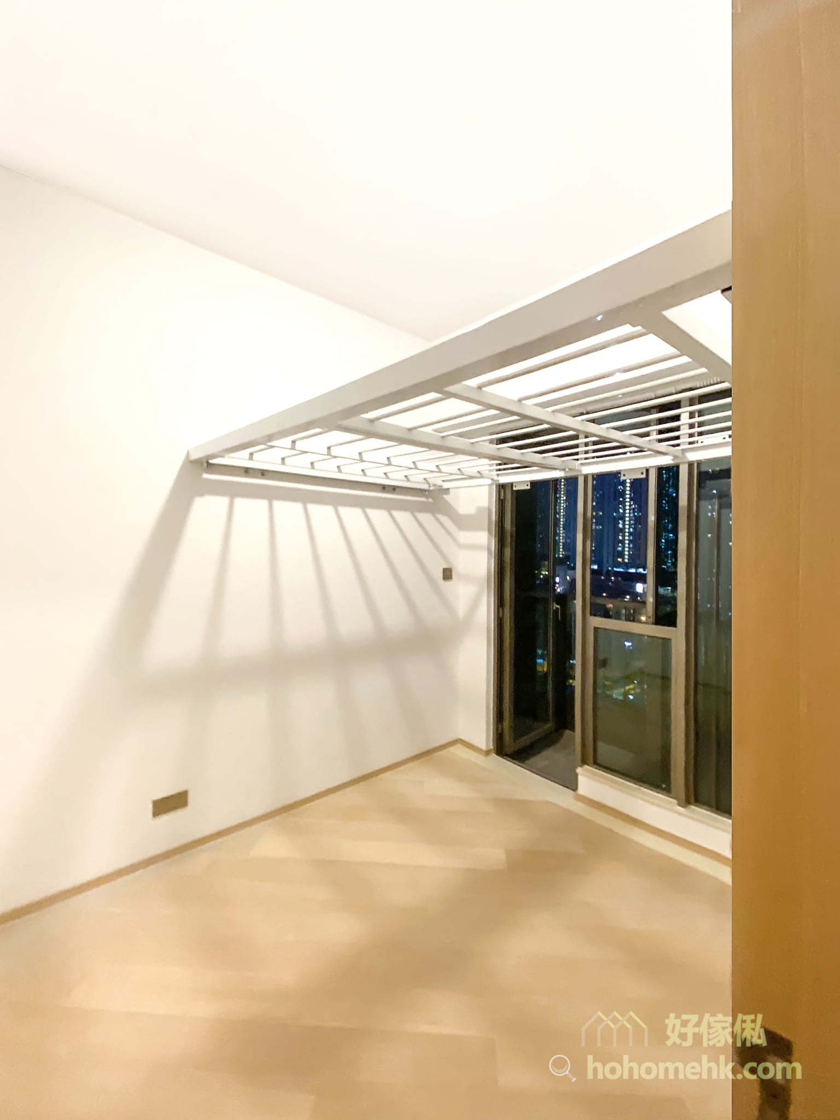
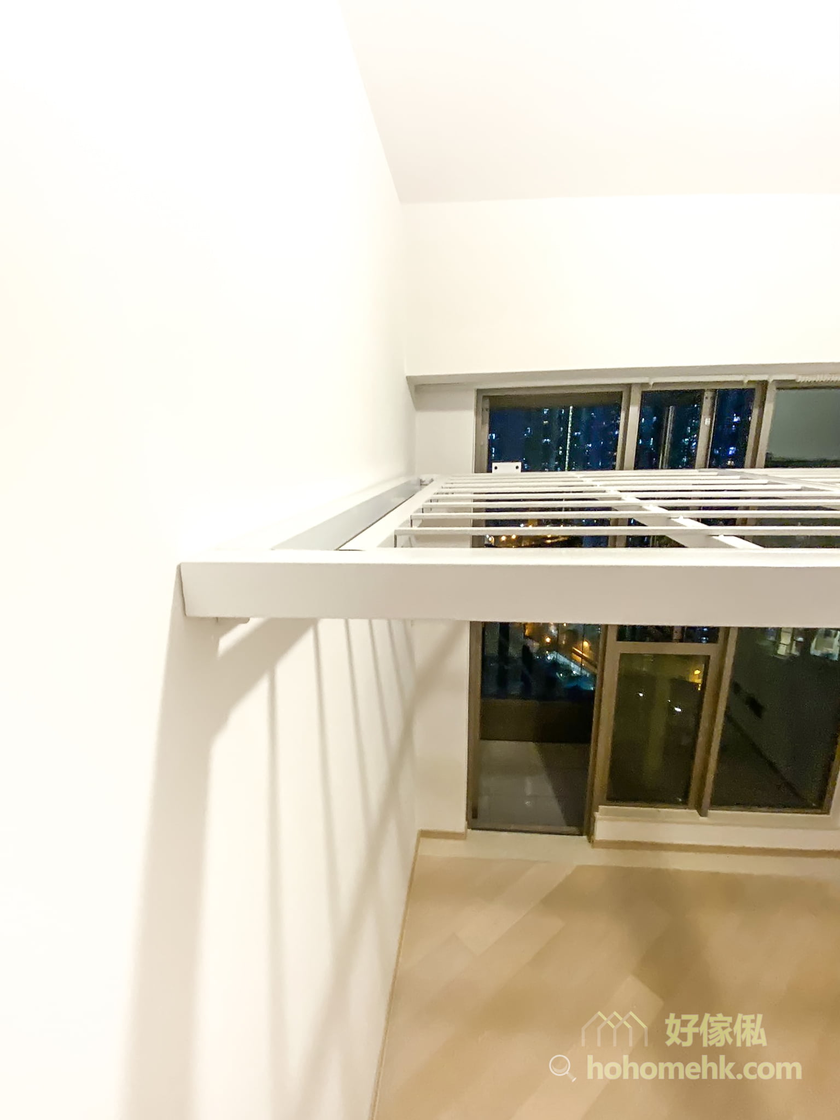
If you want to save yourself some trouble, you can also outsource it to our company. If we make the loft in the form of prefabricated components, the dimensions will be more accurate; it can be completely attached to the wall without being affected by the footing line; the structure will be more stable because we will reinforce the prefabricated components and also use explosive screws to connect the brackets and walls. The body is fixed and the design can be flexible because we have designers who have direct contact with the factory. We can add wooden flooring on the bed frame, seal the bottom of the bed frame with white wooden boards so that the frame will not be visible, and add spotlights and Wooden stairs etc. Friends who are interested can take a look at our attic case.
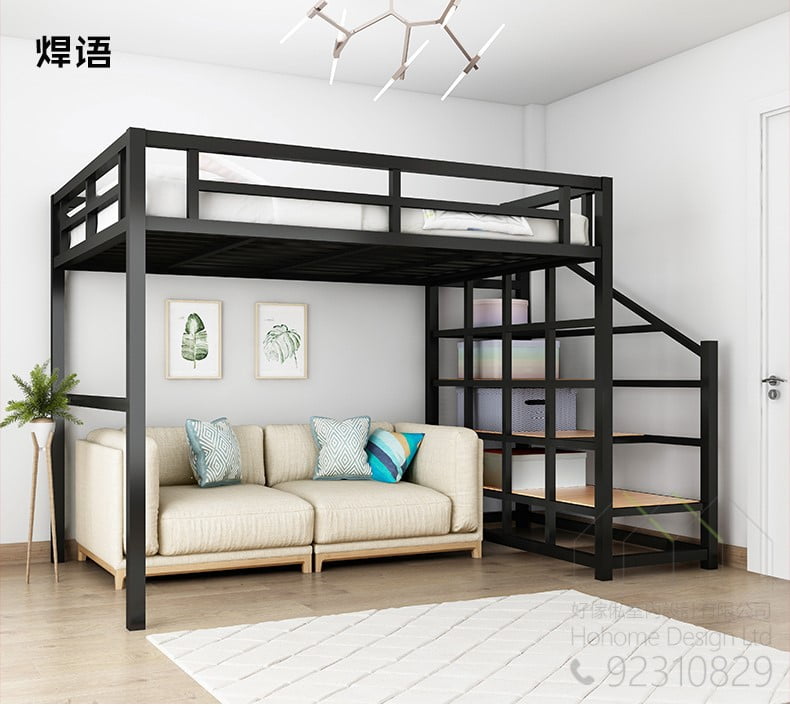
Using furniture to build a loft is a very popular way to build a loft in Hong Kong. Mainly because this approach has several advantages, including:
Let’s take a look at two cases of using furniture to create a loft:
The special feature of this loft made of furniture is its suspended design. There are no feet on the four sides of the loft, and it is mainly fixed by exploding screws into the wall. The bottom of the loft is made of white lacquered panels, imitating the color of the walls. The upper floor uses vitrified clear glass panels with stainless steel handrails to increase the light transmittance inside the house. The ascent and descent of the attic mainly depends on the stair cabinet. Each level of the stair cabinet has buckets for storage.
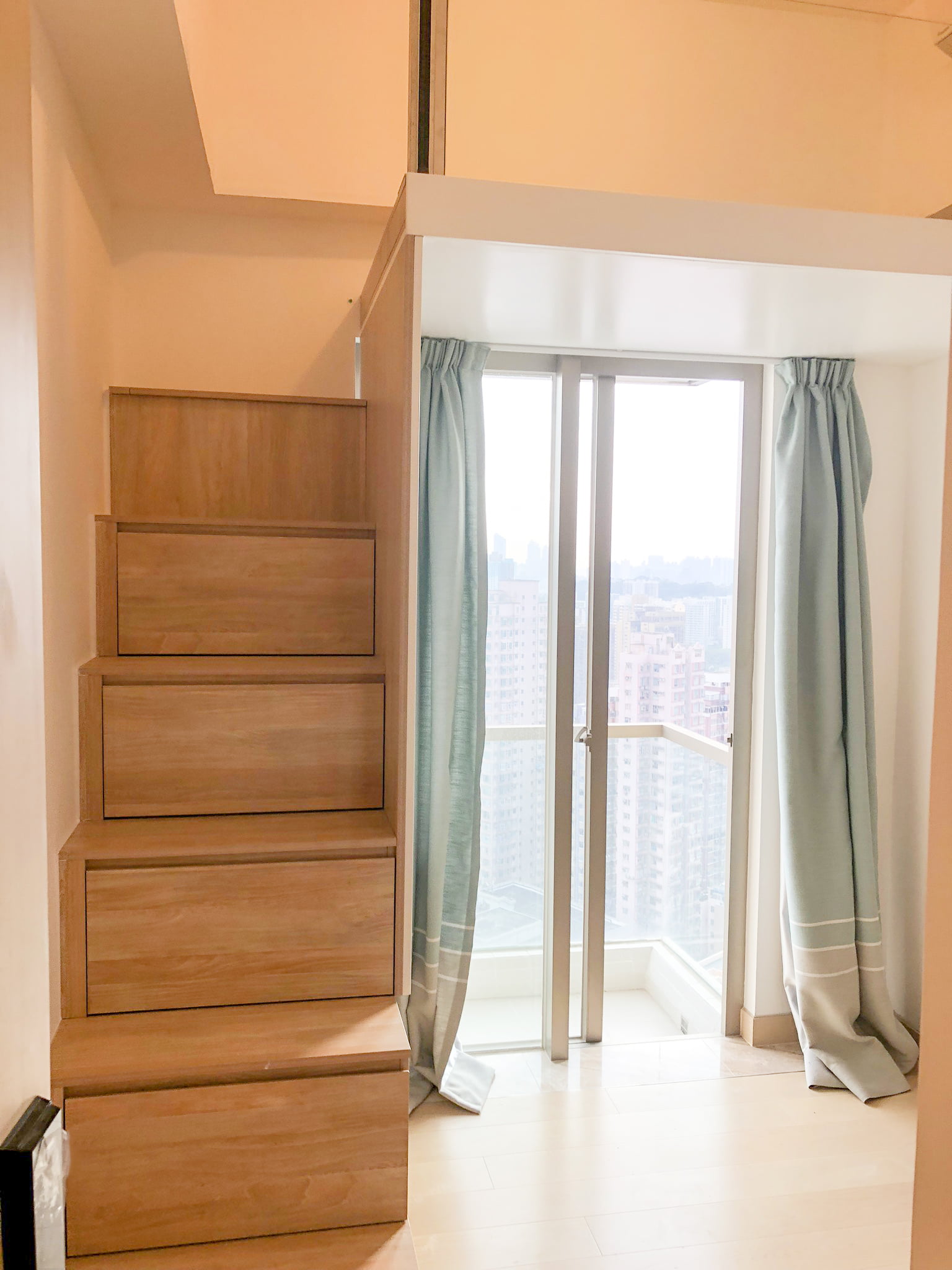

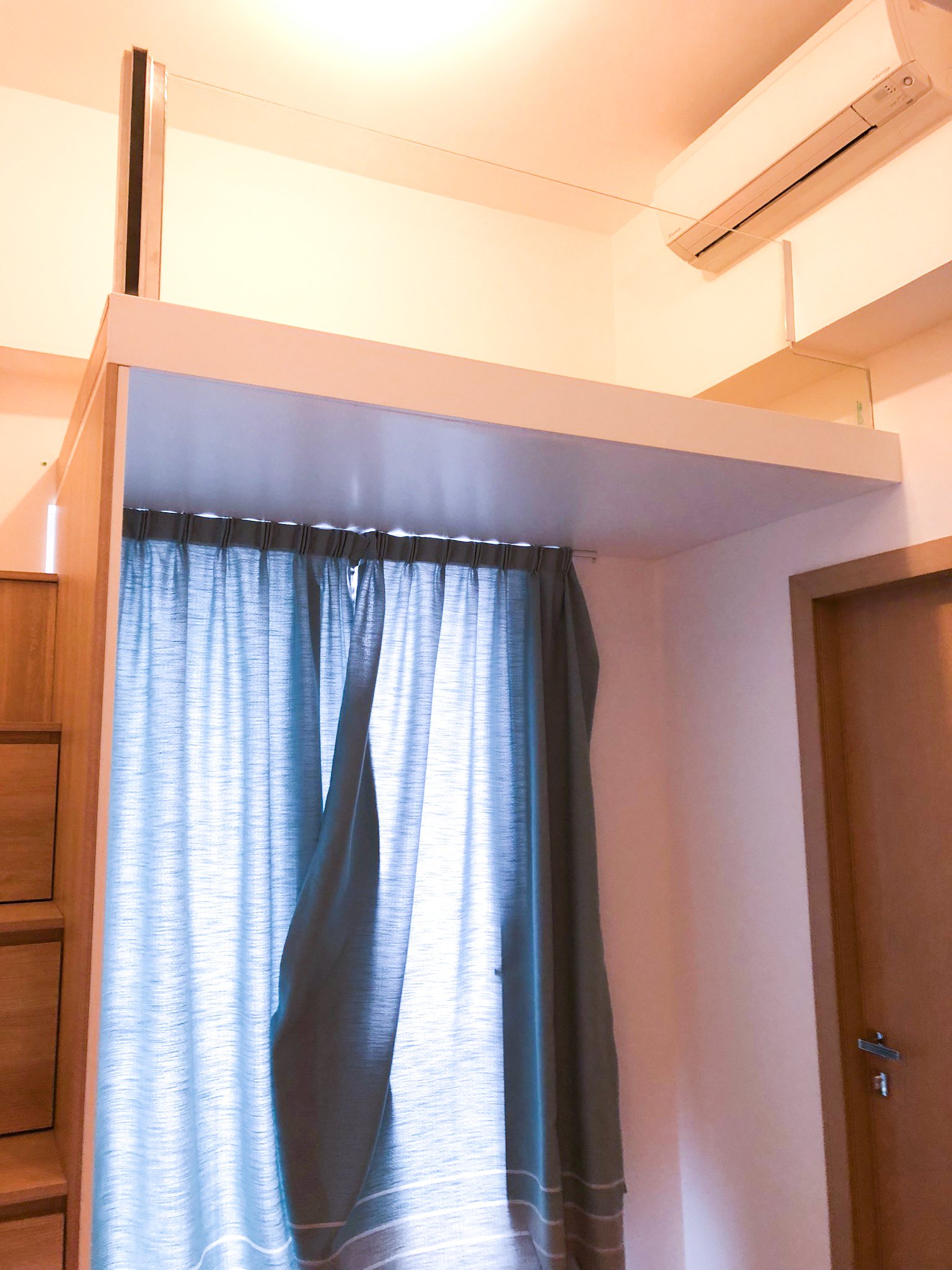
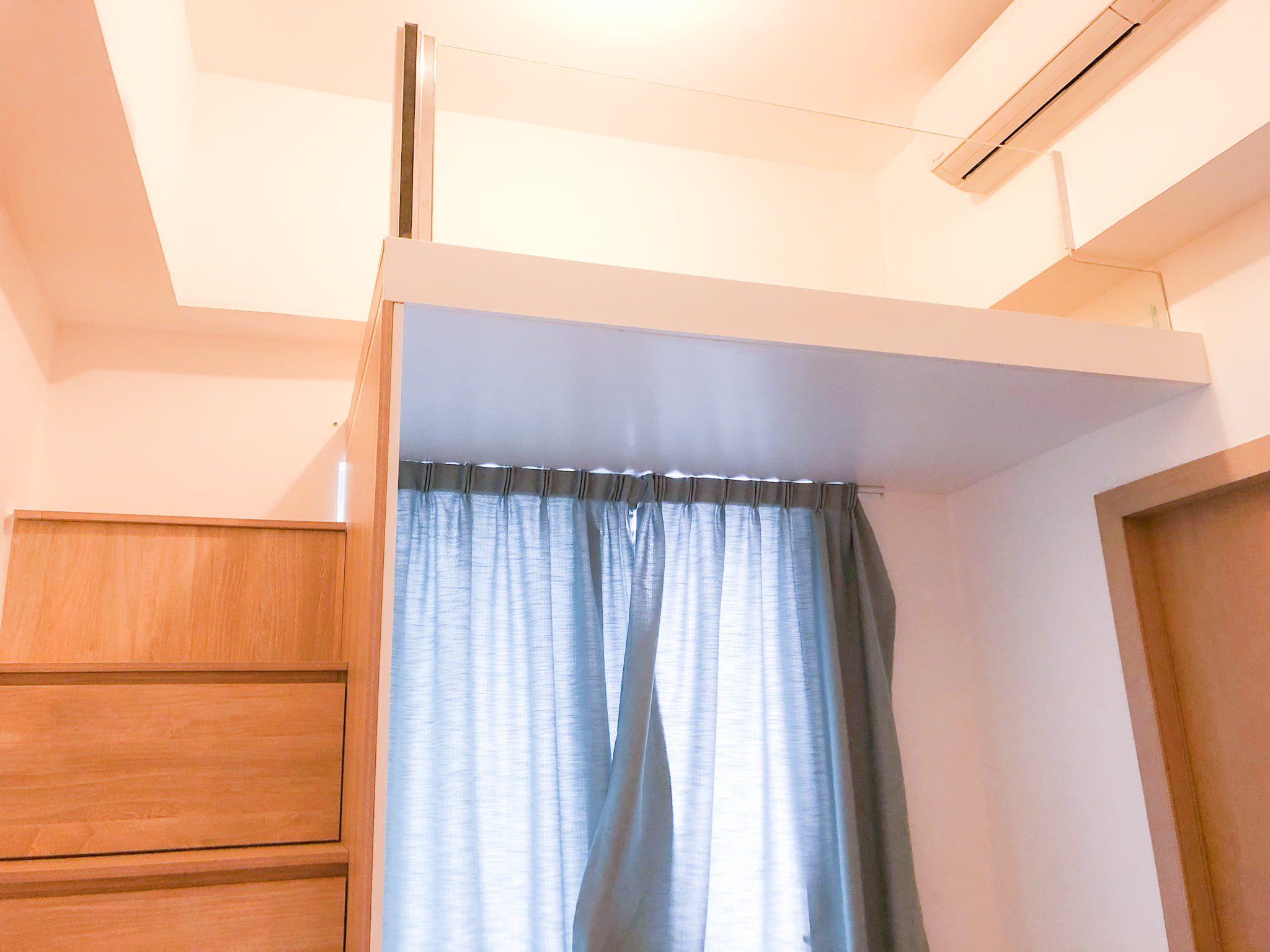

This loft design features a loft that fills the entire living room and is harmoniously connected with different storage cabinets. Telescopic stairs are used to access the attic. Two of the stairs are enclosed in the TV cabinet. If you want to see more pictures and introductions of this case, please go to the related loft case page.
The characteristic of this loft design is that the wardrobe and modular bed are matched with each other to create a very large loft. There is also a walk-in closet on the lower level of the attic. If you want to see more pictures and introductions of this case, please go to the related loft case page.
The characteristic of this loft design is to use the form of a modular bed to create a living room space with a TV cabinet above the bed and below. If you want to see more pictures and introductions of this case, please go to the related loft case page.
The last loft design worthy of consideration is the following Mili loft built in the bedroom. The upper floor is a 3-foot bed, and the lower floor is a multi-purpose platform. The mezzanine floor is equipped with multiple spotlights to add lighting to the lower level. If you want to see more pictures and introductions of this case, please go to the related loft case page.
Our company specializes in customizing different styles of lofts. No matter what kind of loft you want to make, we can help you. You are welcome to contact our company’s designers at any time.
$
Flat K & Flat N, 12/F, King Wing Plaza Phase 1, Shek Mun, Shatin, NT, Hong Kong (Map) Mon. to Sat. 10:00-19:00
17/F, NPAC, 10 North Point Road, North Point, Hong Kong (Map) Mon. to Sat. 10:00-19:00
Unit F, 27/F, Plaza 88, 88 Yeung Uk Road, Tsuen Wan, NT, Hong Kong (Map) Mon. to Sat. 10:00-19:00
電郵地址:請選擇類別





