A corner of the living room or master room, but you haven’t thought about how it can be used? Have you ever considered converting a corner space into a separate cloakroom? As long as you plan it properly, a corner space can be turned into a very useful cloakroom at any time, and 300 shirts can be stuffed into it! Best for homeowners who love to buy shirts~
When you think of storage, you will definitely think of a large wardrobe. Think that bigger and taller wardrobes must be the best storage tools? In fact, “step-style” display is a very good storage option, which can add layers to the cloakroom. To achieve a stepped display, furniture of different heights and types can be used, from the highest wardrobe, to a half-height shelf, to the shortest dressing table, to create a unique sense of hierarchy.
The cloakroom will place not only clothes, but also handbags, hats, accessories, cosmetics and other things of different sizes, and they all require different spaces. The use of stepped storage space can cooperate with the storage and display of different items, making things more convenient. It must be neat and easy to access, so that things will not be mixed together and cannot be found.
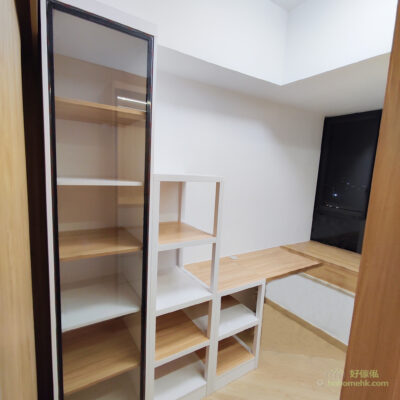
As mentioned earlier, clothes and accessories are of different sizes and require different storage spaces. Mix and match drawers, shelves and hanging designs to effectively classify and store different things, making them easy to access and keep the cloakroom tidy. Nature becomes easy and simple.
Mix and match drawers, shelves and hanging passages
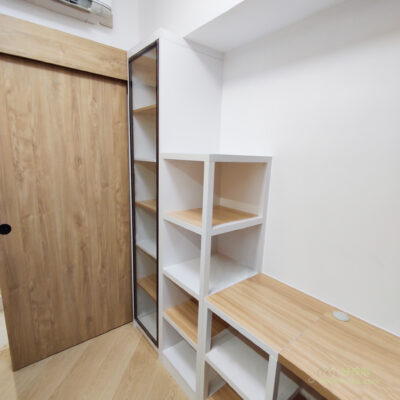
更多衣帽間/衣櫃訂More cloakroom/wardrobe customization cases || [Fall in love in one second] Super quality cloakroom || A cloakroom that every girl deserves每個女生都值得擁有的衣帽間
When space is limited, arranging the door in the middle and arranging two rows of wardrobes on the left and right is the most practical cloakroom design, because usually family members do not use the cloakroom at the same time, so only one person appears in the cloakroom at the same time, and there is no need to leave too much space in the corridor. Width, 70-80cm is enough for one person to use normally.
In addition, it is more appropriate to arrange the dressing table at the end of the cloakroom, because the dressing table is used and stayed for a long time. Designing it at the end of the cloakroom will not affect other people’s normal access to the cloakroom, making everyone’s life more convenient.
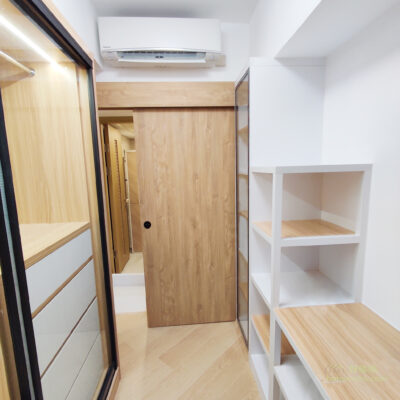
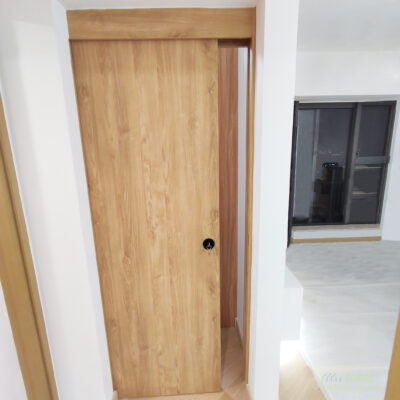
The height of the window sill is generally lower than that of the dressing table. If a window sill cabinet is not built, the height difference between the two will make it easy for things on the countertop to fall to the window sill. In addition, the height difference will also make cleaning inconvenient, and the uneven locations will easily accumulate dust. Customizing a window sill cabinet to match the height of the dressing table can not only increase the storage space, but also allow the homeowner to better manage the space, without too many uneven places where dust accumulates.
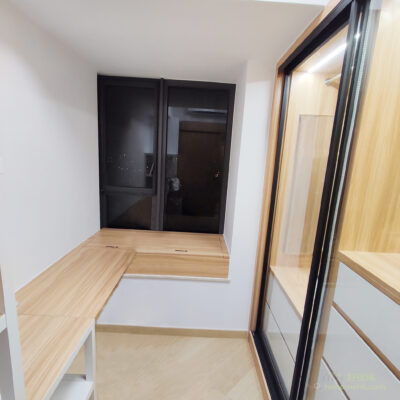 Customizing a window sill cabinet to match the height of the dressing table can not only increase the storage space, but also allow the homeowner to better manage the space, without too many high and low places to accumulate dust.
Customizing a window sill cabinet to match the height of the dressing table can not only increase the storage space, but also allow the homeowner to better manage the space, without too many high and low places to accumulate dust.
If you would like to customize a cloakroom/wardrobe, please contact us to get your caprentry work done.
Customizing a window sill cabinet to match the height of the dressing table can not only increase the storage space, but also allow the homeowner to better manage the space, without too many high and low places to accumulate dust.
If you would like to customize a cloakroom/wardrobe, please contact us to get your caprentry work done.
$
Flat K & Flat N, 12/F, King Wing Plaza Phase 1, Shek Mun, Shatin, NT, Hong Kong (Map) Mon. to Sat. 10:00-19:00
17/F, NPAC, 10 North Point Road, North Point, Hong Kong (Map) Mon. to Sat. 10:00-19:00
Unit F, 27/F, Plaza 88, 88 Yeung Uk Road, Tsuen Wan, NT, Hong Kong (Map) Mon. to Sat. 10:00-19:00
電郵地址:請選擇類別





