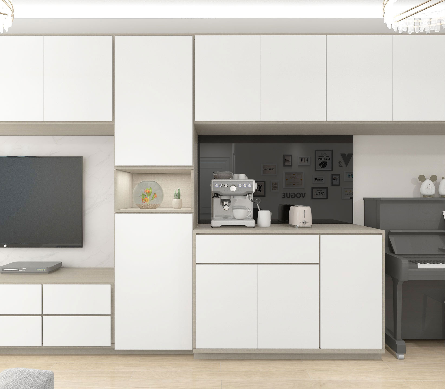
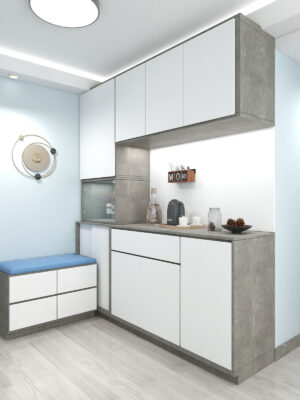
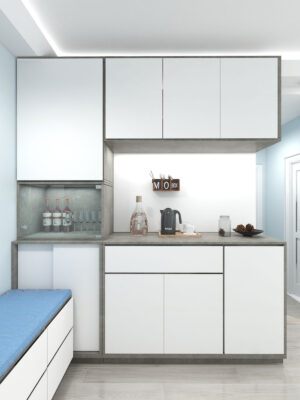
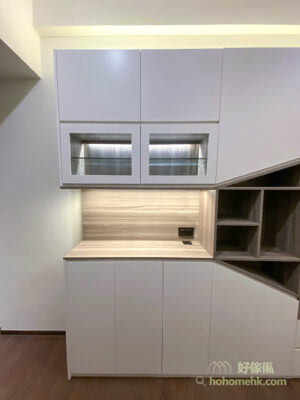
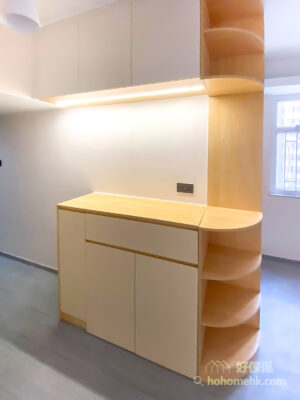
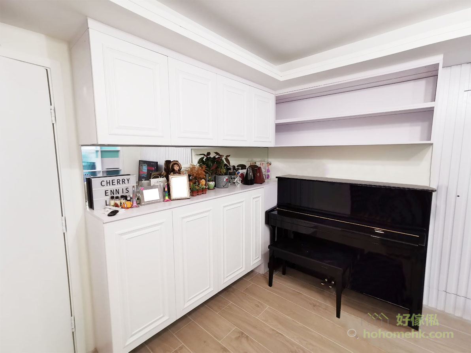
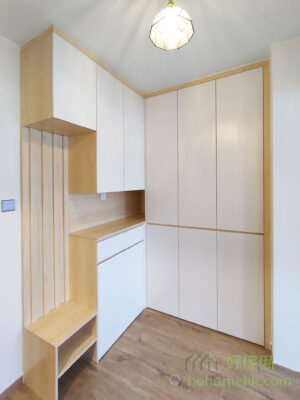
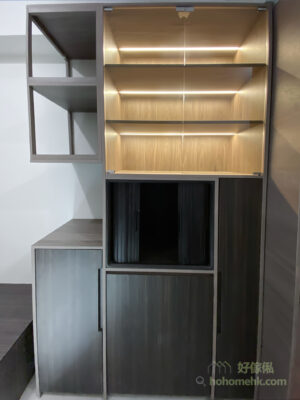
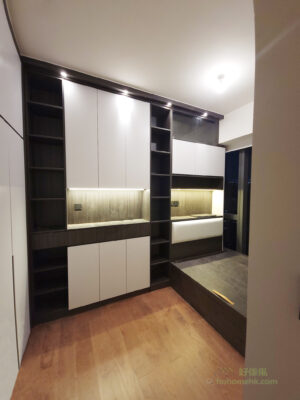
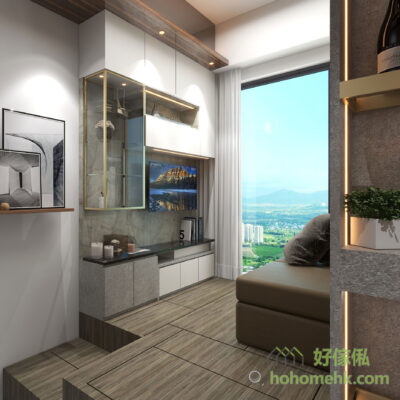
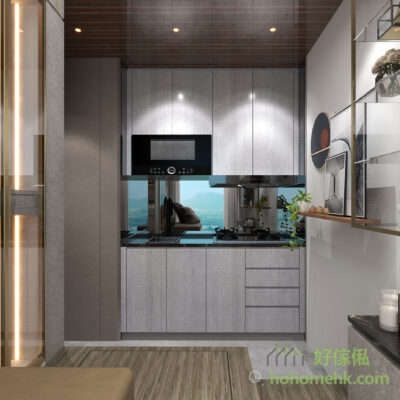
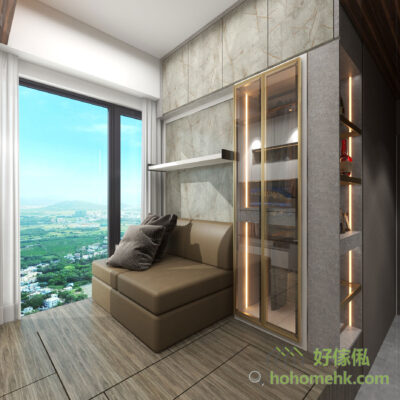
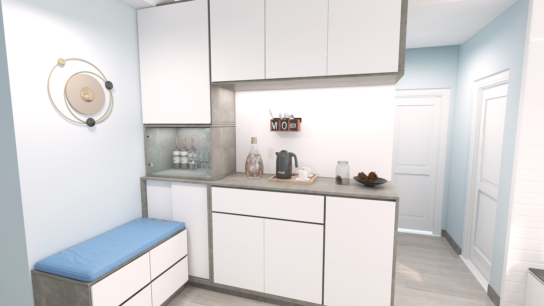
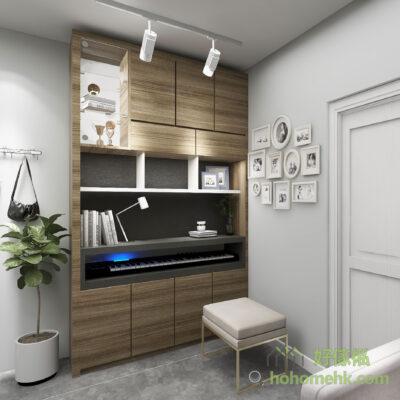
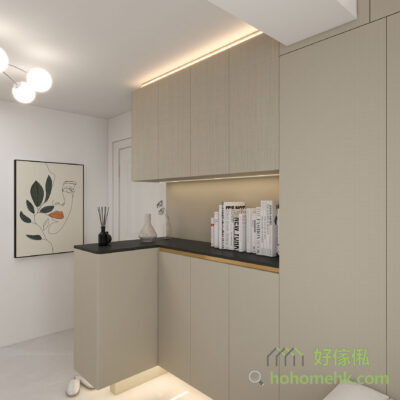
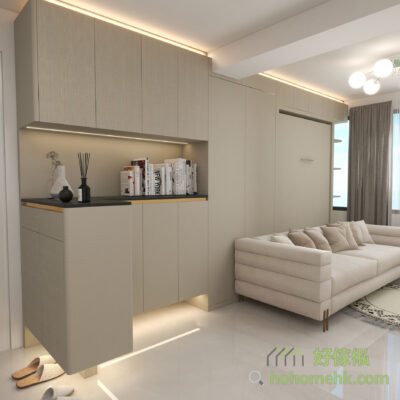
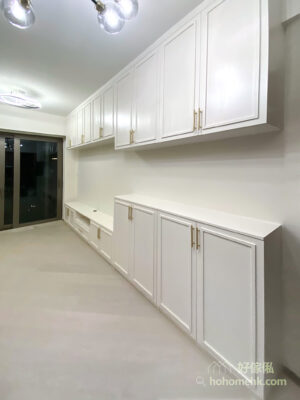
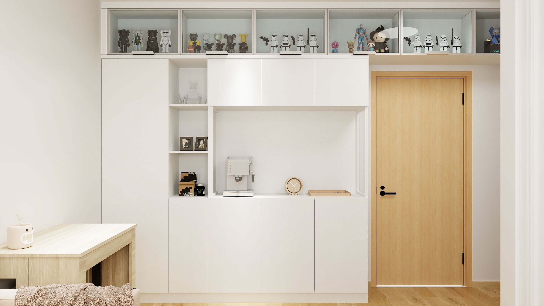

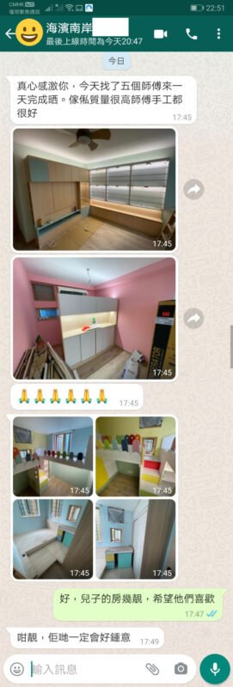




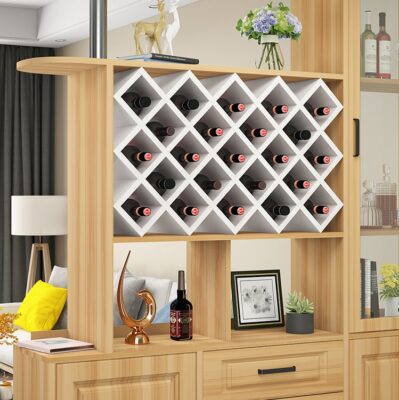
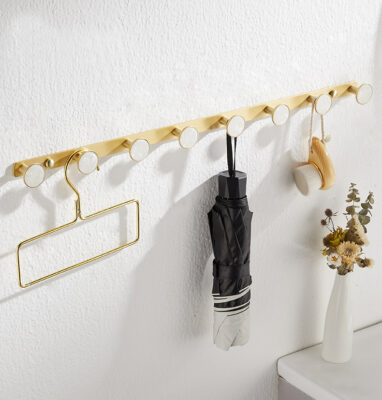
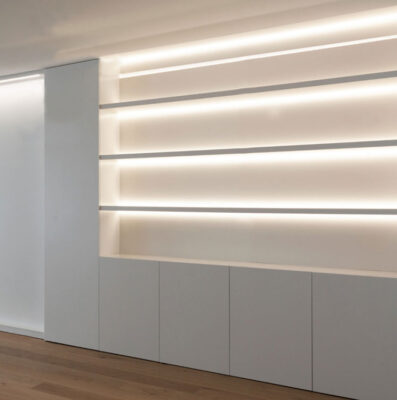
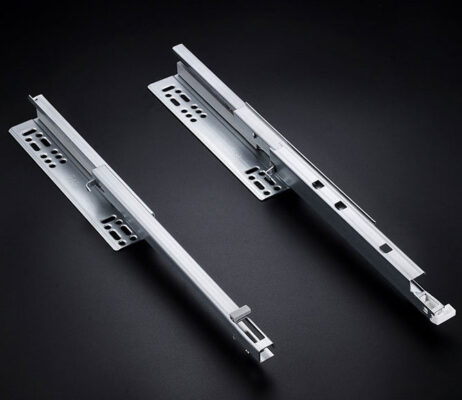
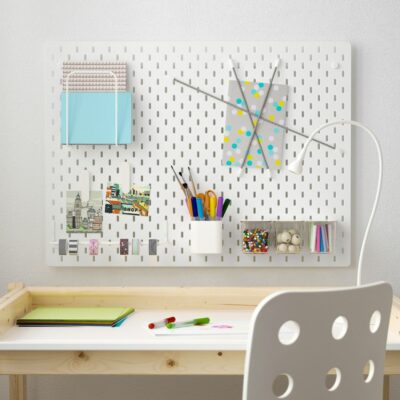
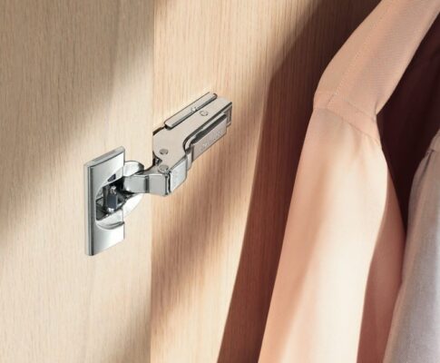
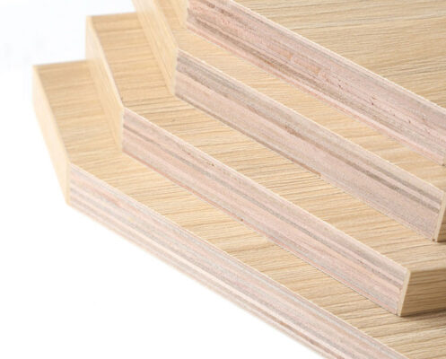 Learn More
Learn More
The C-shaped cabinet is a large cabinet designed with a shape that resembles a C. It is usually divided into upper and lower parts. The opening in the middle is reserved as a countertop, which can be used for placing and using daily necessities.
Generally speaking, as long as the depth is less than 2 feet, and the height less than 8 feet, the price will be calculated at $2100 per square foot. It matters not how the hollow spot is designed. If the cabinet is higher than 8 feet, an additional $260 will be charged per square foot.
Holetto uses 18 mm thick solid-core plywood for our cabinetry. The load bearing capacity is really good. With these materials, there is not a risk for bending or deforming.
For the suspended portion, we will make sure to anchor it into the wall as well, which makes sure everything is structurally sound.
If customers choose to place the cabinet near the entrance, we highly recommend using a suspended design. As long as it’s raised 15 cm off the ground, you can conveniently place objects underneath, like slippers or cleaning robots. This design will make the pathway more clean and keep things tidy.
This style cabinet provides sufficient storage as well as a quick access/display area.
The C-shaped cabinet has many uses. It can be used for different storage purposes in different spaces. For example, it is a shoe cabinet and wardrobe in the entrance. It is a storage cabinet and a TV cabinet in the living room.
In addition, the C-shaped cabinet separates the base cabinet and the hanging cabinet. You can put the commonly used items in the base cabinet, and put the dangerous and unwanted things in the hanging cabinet. This allows you to use the space more flexibly.
There are not.
The size of the C-shaped cabinet is 100% determined by the customer. The direction and size of the hollow space can be customized completely according to the layout and needs of the customer’s home.
For example, many housing estates are equipped with building intercoms and light switches at the entrance of the unit. Designers will take these factors into consideration and adjust the cutout during the design phase. You can choose a design without a back panel or pre-cut holes in the back panel.
1) Add light strips
Light strips can be added on the top, bottom, or in the hollow. This indirect light adds warmth to the atmosphere.
2) Glass cabinet door
The storage area of the cabinet can be made into a display space. Beautiful decorations can be placed inside to be safely and cleanly viewed from outside.
They are because the cabinet can be composed of different types of storage cabinets, so that it can be integrated into various situation and serve multiple storage functions. The unit space in Hong Kong is relatively small, and it is necessary to take into account the storage needs and the comfort of living at the same time. A storage solution that meets these requirements is necessary.
Flat K & Flat N, 12/F, King Wing Plaza Phase 1, Shek Mun, Shatin, NT, Hong Kong (Map) Mon. to Sat. 10:00-19:00
17/F, NPAC, 10 North Point Road, North Point, Hong Kong (Map) Mon. to Sat. 10:00-19:00
Unit F, 27/F, Plaza 88, 88 Yeung Uk Road, Tsuen Wan, NT, Hong Kong (Map) Mon. to Sat. 10:00-19:00
電郵地址:請選擇類別